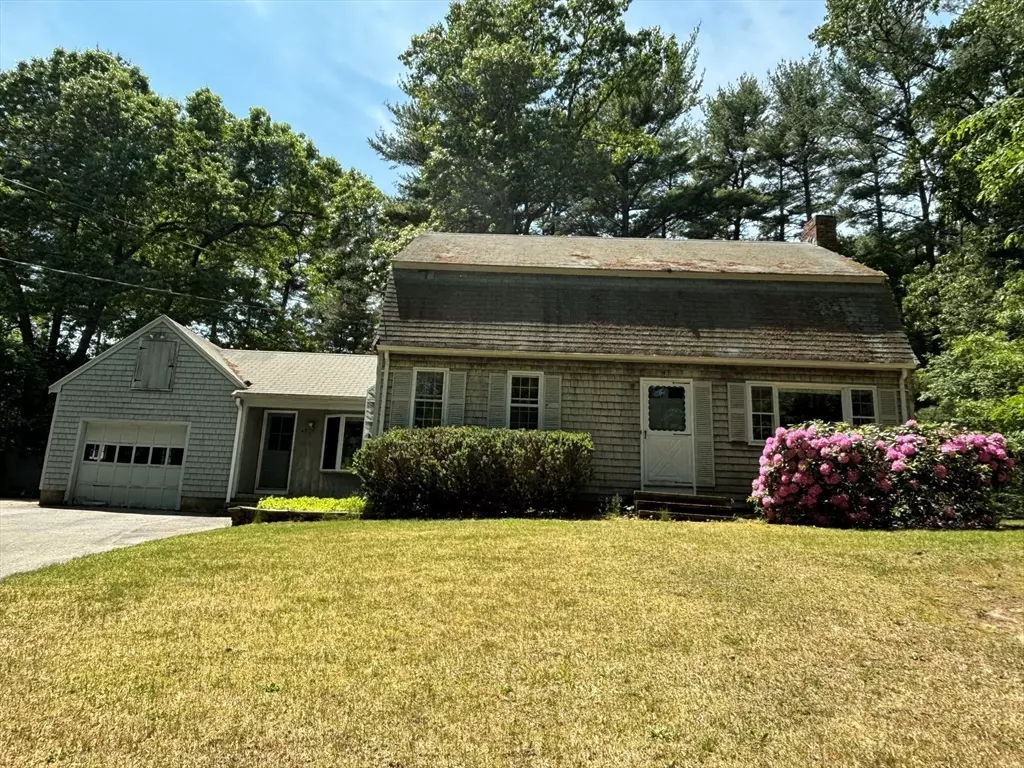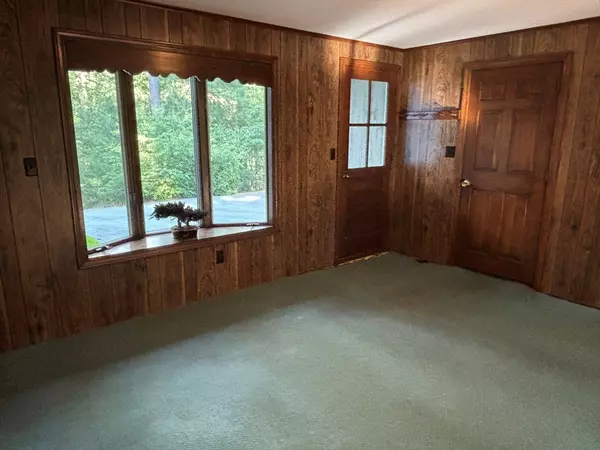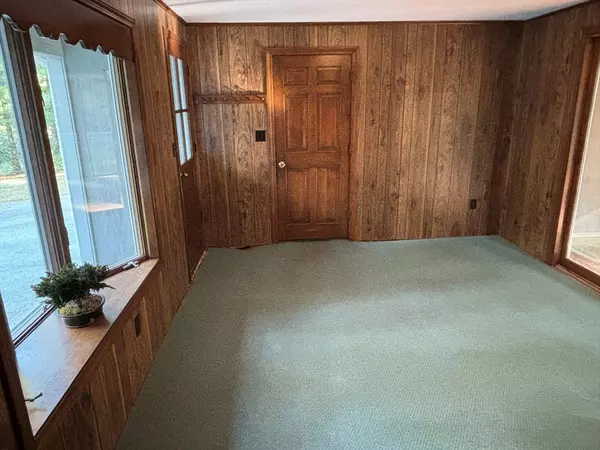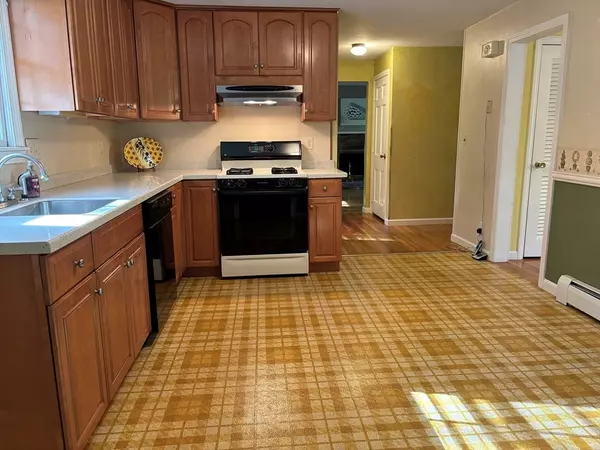$535,000
$474,900
12.7%For more information regarding the value of a property, please contact us for a free consultation.
3 Beds
1.5 Baths
1,718 SqFt
SOLD DATE : 07/17/2024
Key Details
Sold Price $535,000
Property Type Single Family Home
Sub Type Single Family Residence
Listing Status Sold
Purchase Type For Sale
Square Footage 1,718 sqft
Price per Sqft $311
MLS Listing ID 73250103
Sold Date 07/17/24
Style Gambrel /Dutch
Bedrooms 3
Full Baths 1
Half Baths 1
HOA Y/N false
Year Built 1968
Annual Tax Amount $5,872
Tax Year 2024
Lot Size 0.920 Acres
Acres 0.92
Property Description
Step into this inviting Gambrel nestled in a desirable residential neighborhood. The home offers ample space for family living or entertaining guests. Excellent layout with the generously-sized eat-in kitchen, dining room, and front-to-back living room. Versatile basement with a finished room, ready to accommodate your personal gym, home office, or playroom. Great features such as new boiler (2024) & hardwood flooring thru-out, gas hookup for your outdoor grill. Embrace the peaceful oasis of a large private backyard. Enjoy the comfort of the screened sunporch, ideal for al fresco dining or quietly reading a book. With a touch of personalization and updates, this home has the potential to reclaim its former splendor, offering you the opportunity to tailor it to your unique tastes & preferences. Close to Halifax & Hanson train stations. Schedule a private showing today or attend open house Sat, 6/15 from 1:30-3 pm. Check out video. Offers due by Sunday, June 16 at 5:00 pm.
Location
State MA
County Plymouth
Zoning Res
Direction Plymouth St to Priscilla house on right or Plym to Oceanus-right on Priscilla
Rooms
Family Room Flooring - Wall to Wall Carpet, Window(s) - Bay/Bow/Box, Exterior Access
Basement Full, Partially Finished, Bulkhead
Primary Bedroom Level Second
Dining Room Closet, Flooring - Hardwood
Kitchen Flooring - Vinyl
Interior
Interior Features Bonus Room
Heating Baseboard, Natural Gas
Cooling None, Whole House Fan
Flooring Hardwood, Flooring - Vinyl
Fireplaces Number 1
Fireplaces Type Living Room
Appliance Gas Water Heater, Range, Dishwasher
Laundry First Floor, Gas Dryer Hookup, Washer Hookup
Exterior
Exterior Feature Porch - Screened, Pool - Inground, Storage, Fenced Yard, Outdoor Gas Grill Hookup
Garage Spaces 1.0
Fence Fenced
Pool In Ground
Community Features Walk/Jog Trails, T-Station
Utilities Available for Gas Range, for Gas Oven, for Gas Dryer, Washer Hookup, Outdoor Gas Grill Hookup
Waterfront false
Roof Type Shingle
Total Parking Spaces 4
Garage Yes
Private Pool true
Building
Lot Description Wooded
Foundation Concrete Perimeter
Sewer Private Sewer
Water Public
Schools
Elementary Schools Bryantville
Middle Schools Pcms
High Schools Pembroke
Others
Senior Community false
Read Less Info
Want to know what your home might be worth? Contact us for a FREE valuation!

Our team is ready to help you sell your home for the highest possible price ASAP
Bought with Nick Rivers • Compass
GET MORE INFORMATION

Real Estate Agent | Lic# 9532671







