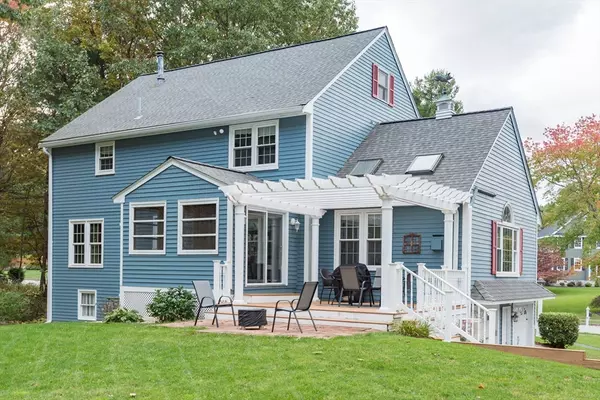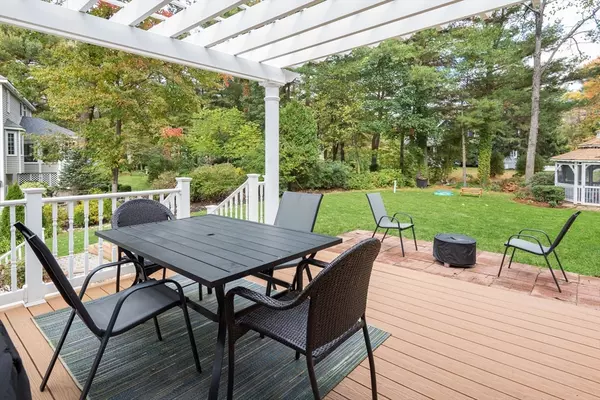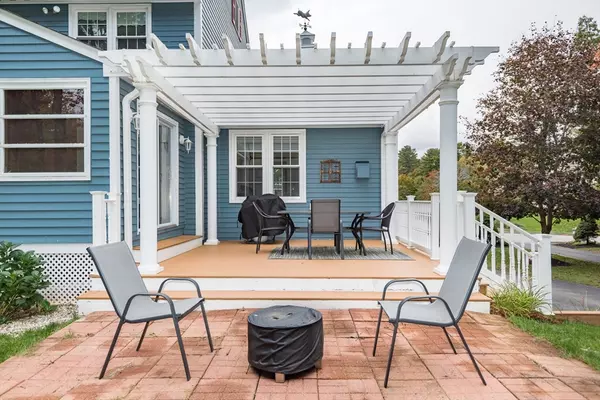$970,000
$980,000
1.0%For more information regarding the value of a property, please contact us for a free consultation.
3 Beds
2.5 Baths
2,304 SqFt
SOLD DATE : 07/17/2024
Key Details
Sold Price $970,000
Property Type Single Family Home
Sub Type Single Family Residence
Listing Status Sold
Purchase Type For Sale
Square Footage 2,304 sqft
Price per Sqft $421
MLS Listing ID 73219779
Sold Date 07/17/24
Style Colonial
Bedrooms 3
Full Baths 2
Half Baths 1
HOA Y/N false
Year Built 1995
Annual Tax Amount $10,755
Tax Year 2024
Lot Size 0.810 Acres
Acres 0.81
Property Description
Stunning 3 bed, 2.5 bath colonial situated in one of Wilmington's most prestigious neighborhoods. First floor boasts a family room with cathedral ceilings and fire place, formal dining room, kitchen, generously sized office, and beautiful 3 season room. Recently updated, the first-floor half bath and second-floor full bath offer modern amenities. Upstairs, three spacious bedrooms await, including a primary bedroom with an en-suite bathroom featuring a jacuzzi, a fireplace, and a large walk-in closet. The finished basement provides additional space for a gym/game room/office and includes access to the two-car garage. The property, located on a lovely lot with a gazebo, manicured lawn, and stunning views, boasts a newly installed septic system. Close to a newly constructed park, basketball, and tennis courts, and less than a mile from the commuter rail, this home offers both convenience and elegance.
Location
State MA
County Middlesex
Zoning RES
Direction Use GPS for exact directions from your location
Rooms
Family Room Flooring - Hardwood
Basement Finished
Primary Bedroom Level Second
Dining Room Flooring - Hardwood
Kitchen Pantry, Breakfast Bar / Nook, Slider
Interior
Interior Features Closet, Office, Sun Room
Heating Central, Natural Gas
Cooling Central Air
Flooring Tile, Hardwood, Flooring - Hardwood
Fireplaces Number 1
Fireplaces Type Family Room
Appliance Gas Water Heater, Range, Dishwasher, Refrigerator
Exterior
Exterior Feature Porch, Patio, Patio - Enclosed, Rain Gutters, Sprinkler System, Gazebo
Garage Spaces 2.0
Community Features Public Transportation, Shopping, Tennis Court(s), Park
Utilities Available for Gas Range, for Gas Oven
Waterfront false
Roof Type Shingle
Total Parking Spaces 5
Garage Yes
Building
Lot Description Wooded, Level
Foundation Concrete Perimeter
Sewer Private Sewer
Water Public
Others
Senior Community false
Read Less Info
Want to know what your home might be worth? Contact us for a FREE valuation!

Our team is ready to help you sell your home for the highest possible price ASAP
Bought with Sheila McDougall • Leading Edge Real Estate
GET MORE INFORMATION

Real Estate Agent | Lic# 9532671







