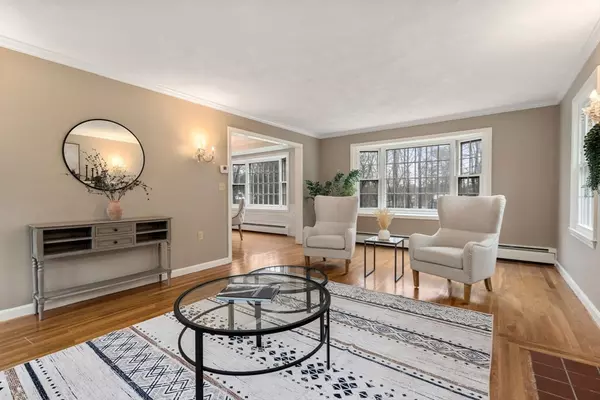$1,350,000
$1,175,000
14.9%For more information regarding the value of a property, please contact us for a free consultation.
5 Beds
4.5 Baths
3,905 SqFt
SOLD DATE : 07/15/2024
Key Details
Sold Price $1,350,000
Property Type Single Family Home
Sub Type Single Family Residence
Listing Status Sold
Purchase Type For Sale
Square Footage 3,905 sqft
Price per Sqft $345
MLS Listing ID 73219727
Sold Date 07/15/24
Style Colonial
Bedrooms 5
Full Baths 4
Half Baths 1
HOA Y/N false
Year Built 1978
Annual Tax Amount $15,160
Tax Year 2023
Lot Size 0.700 Acres
Acres 0.7
Property Description
This is the neighborhood & home that buyers wait for! Close proximity to Bancroft Elementary School, Phillips Academy, Pike School & all that downtown Andover has to offer. This home features large light-filled rooms, a gracious & flexible floorplan & makes quite the first impression, from the stately brick facade to the bridal staircase in the front foyer. Gathering is easy whether in the kitchen which opens to the family room w/a statement-making brick fireplace, the front-to-back living room, formal dining room or the expansive finished lower level w/wet bar, bonus room & full bath. There's space for everyone-5 bedrms & 4.5 baths, including 2 bedrms over the garage for teens or visiting family/friends. Working from home? There's a dedicated office on the 1st floor or use one of several options throughout the home. A large, flat backyard is ready for your summer enjoyment, w/a deck overlooking all the fun. Garage EV charging as well. Nicely updated & ready for you to move right in!
Location
State MA
County Essex
Zoning SRB
Direction South Main to Bancroft to Holt to Blueberry Hill or Rte 125 to Stinson to Holt to Blueberry Hill Rd
Rooms
Family Room Cathedral Ceiling(s), Flooring - Hardwood, Chair Rail, Deck - Exterior, Slider, Lighting - Overhead
Basement Full, Finished, Interior Entry, Garage Access
Primary Bedroom Level Second
Dining Room Flooring - Hardwood, Window(s) - Bay/Bow/Box, Wainscoting, Lighting - Overhead, Crown Molding
Kitchen Flooring - Hardwood, Window(s) - Bay/Bow/Box, Dining Area, Pantry, Countertops - Stone/Granite/Solid, Lighting - Overhead
Interior
Interior Features Bathroom - 3/4, Lighting - Sconce, Lighting - Overhead, Beamed Ceilings, Cedar Closet(s), Wet bar, Recessed Lighting, Bathroom - Full, Countertops - Upgraded, Closet - Double, Bathroom, Home Office, Bonus Room, Central Vacuum, Wet Bar
Heating Baseboard, Natural Gas
Cooling None
Flooring Tile, Carpet, Hardwood, Flooring - Stone/Ceramic Tile, Flooring - Hardwood, Flooring - Wall to Wall Carpet
Fireplaces Number 2
Fireplaces Type Family Room, Living Room
Appliance Tankless Water Heater, Range, Dishwasher, Microwave, Refrigerator, Dryer
Laundry Gas Dryer Hookup, Washer Hookup, First Floor
Exterior
Exterior Feature Deck - Wood, Rain Gutters, Storage
Garage Spaces 2.0
Community Features Walk/Jog Trails, Conservation Area, Highway Access, Private School, Public School
Utilities Available for Electric Range, for Electric Oven, for Gas Dryer, Washer Hookup
Roof Type Shingle
Total Parking Spaces 4
Garage Yes
Building
Lot Description Cleared, Level
Foundation Concrete Perimeter
Sewer Private Sewer
Water Public
Architectural Style Colonial
Schools
Elementary Schools Bancroft Elem
Middle Schools Doherty Middle
High Schools Andover High
Others
Senior Community false
Acceptable Financing Contract
Listing Terms Contract
Read Less Info
Want to know what your home might be worth? Contact us for a FREE valuation!

Our team is ready to help you sell your home for the highest possible price ASAP
Bought with The Marrocco Group • Coldwell Banker Realty - Lexington
GET MORE INFORMATION
Real Estate Agent | Lic# 9532671







