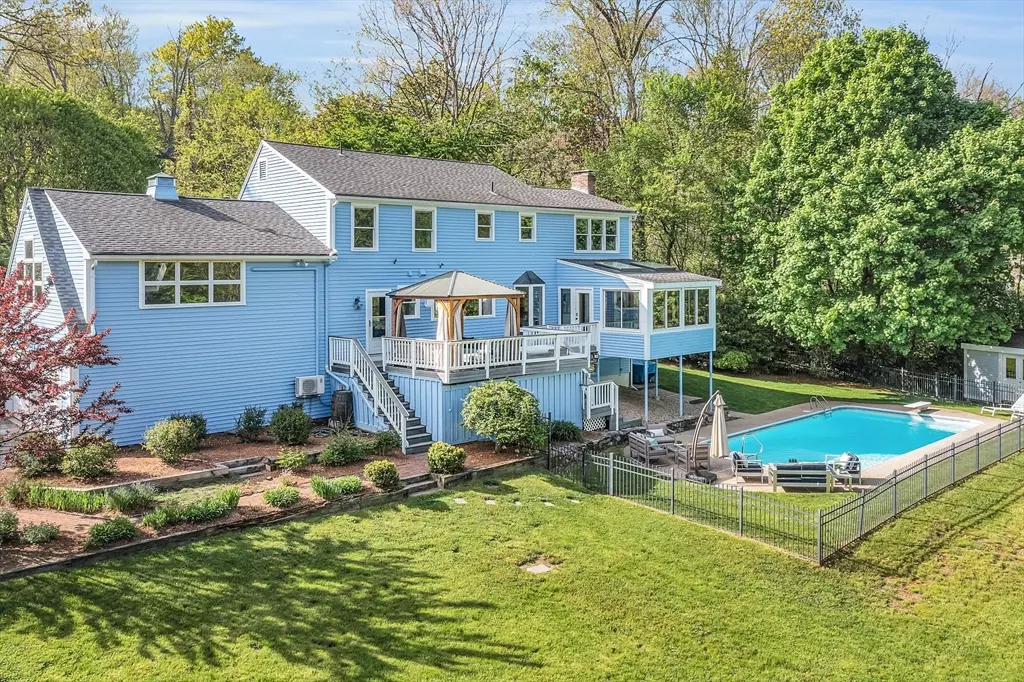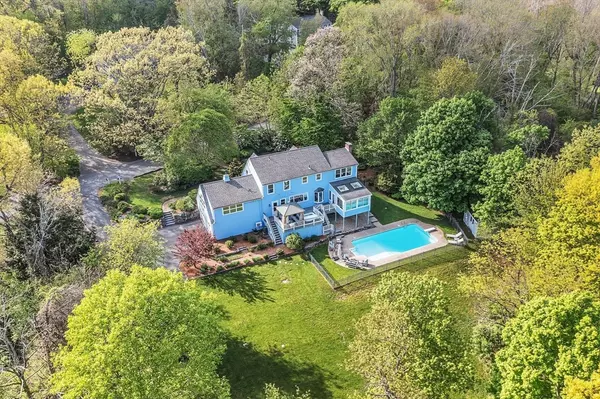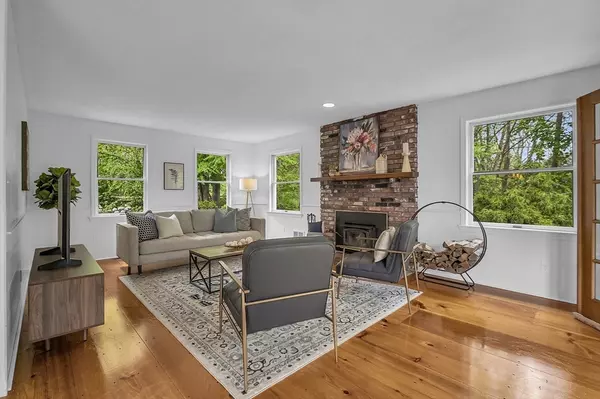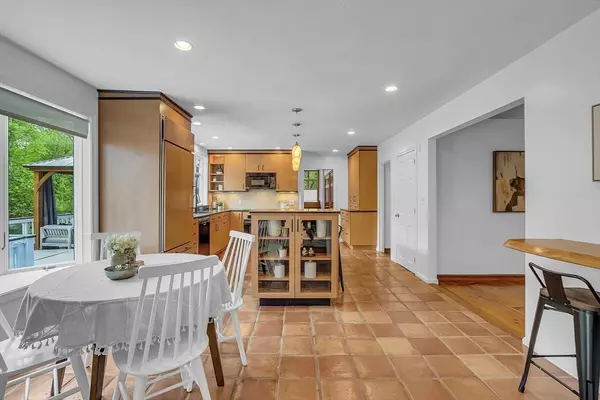$1,160,000
$1,098,000
5.6%For more information regarding the value of a property, please contact us for a free consultation.
4 Beds
3.5 Baths
3,740 SqFt
SOLD DATE : 07/16/2024
Key Details
Sold Price $1,160,000
Property Type Single Family Home
Sub Type Single Family Residence
Listing Status Sold
Purchase Type For Sale
Square Footage 3,740 sqft
Price per Sqft $310
MLS Listing ID 73238941
Sold Date 07/16/24
Style Cape
Bedrooms 4
Full Baths 3
Half Baths 1
HOA Y/N false
Year Built 1970
Annual Tax Amount $18,155
Tax Year 2024
Lot Size 1.020 Acres
Acres 1.02
Property Description
Sophisticated four bedroom, three-and-a-half bathroom home with bonus room, office, and a finished walkout basement with full bath! The focal point is the chef's kitchen with Sub Zero and Bosch appliances, island with seating, granite counters, wine refrigerator, and walk-in pantry. The main floor also includes a large family room, generous bonus room, formal living room, dining room, sunroom, and half bath. Upstairs you will find the primary suite with an updated bath, three more bedrooms, and a second full bath. The walkout basement is nicely finished with a game room, office or fifth bedroom, and the third full bath. Outside there is a lovely in-ground pool, hot tub, deck, stunning gardens, and a whole house generator. The conservation land abutting the property creates privacy and outdoor opportunities year-round. Town water, fresh paint, central air, the highly rated Acton-Boxborough schools, and easy access to Route 2, I-495, and the train to Boston make this home extra special!
Location
State MA
County Middlesex
Area West Acton
Zoning R-8
Direction GPS or Newtown Road to Bulette Road. On the left side of the street; second house from the end.
Rooms
Family Room Wood / Coal / Pellet Stove, Flooring - Hardwood, French Doors, Open Floorplan, Lighting - Overhead
Basement Full, Finished, Walk-Out Access, Interior Entry
Primary Bedroom Level Second
Dining Room Flooring - Hardwood, Lighting - Overhead
Kitchen Flooring - Stone/Ceramic Tile, Window(s) - Bay/Bow/Box, Window(s) - Picture, Dining Area, Pantry, Countertops - Stone/Granite/Solid, Kitchen Island, Breakfast Bar / Nook, Cabinets - Upgraded, Open Floorplan, Recessed Lighting, Lighting - Pendant
Interior
Interior Features Vaulted Ceiling(s), Closet, Closet/Cabinets - Custom Built, Lighting - Overhead, Ceiling Fan(s), Open Floorplan, Walk-In Closet(s), Pantry, Storage, Bathroom - Full, Bathroom - With Tub & Shower, Recessed Lighting, Closet - Double, Bonus Room, Sun Room, Bathroom, Game Room, Office, Wired for Sound, High Speed Internet
Heating Forced Air, Electric Baseboard, Oil
Cooling Central Air, Dual, Ductless
Flooring Tile, Hardwood, Stone / Slate, Wood Laminate, Other, Laminate, Flooring - Stone/Ceramic Tile
Fireplaces Number 1
Appliance Electric Water Heater, Water Heater, Oven, Dishwasher, Microwave, Range, Refrigerator, Freezer, Washer, Dryer, Wine Refrigerator, Range Hood, Plumbed For Ice Maker
Laundry Flooring - Stone/Ceramic Tile, Electric Dryer Hookup, Washer Hookup, Lighting - Overhead, Sink, In Basement
Exterior
Exterior Feature Porch, Deck - Composite, Patio, Pool - Inground, Cabana, Rain Gutters, Hot Tub/Spa, Storage, Professional Landscaping, Sprinkler System, Decorative Lighting, Screens, Fenced Yard, Garden, Stone Wall, Other
Garage Spaces 2.0
Fence Fenced/Enclosed, Fenced
Pool In Ground
Community Features Public Transportation, Shopping, Pool, Tennis Court(s), Park, Walk/Jog Trails, Stable(s), Golf, Medical Facility, Bike Path, Conservation Area, Highway Access, House of Worship, Private School, Public School, T-Station, Other
Utilities Available for Electric Range, for Electric Oven, for Electric Dryer, Washer Hookup, Icemaker Connection, Generator Connection
Waterfront false
View Y/N Yes
View Scenic View(s)
Roof Type Shingle
Total Parking Spaces 6
Garage Yes
Private Pool true
Building
Lot Description Wooded
Foundation Concrete Perimeter
Sewer Private Sewer
Water Public
Schools
Elementary Schools Choice Of Six
Middle Schools R.J. Grey
High Schools A.B.R.H.S
Others
Senior Community false
Acceptable Financing Contract
Listing Terms Contract
Read Less Info
Want to know what your home might be worth? Contact us for a FREE valuation!

Our team is ready to help you sell your home for the highest possible price ASAP
Bought with Nisha Shah • Berkshire Hathaway HomeServices Commonwealth Real Estate
GET MORE INFORMATION

Real Estate Agent | Lic# 9532671







