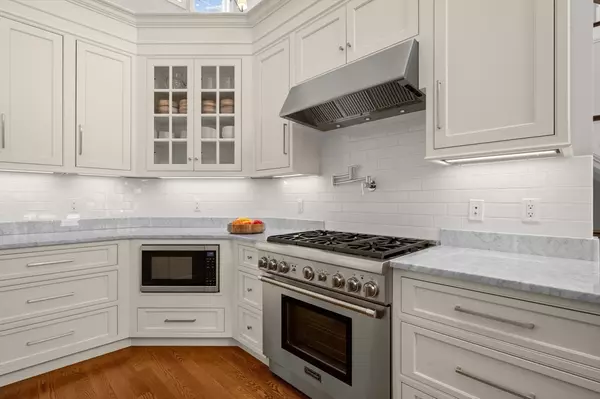$1,175,000
$1,095,000
7.3%For more information regarding the value of a property, please contact us for a free consultation.
4 Beds
3.5 Baths
3,528 SqFt
SOLD DATE : 07/15/2024
Key Details
Sold Price $1,175,000
Property Type Condo
Sub Type Condominium
Listing Status Sold
Purchase Type For Sale
Square Footage 3,528 sqft
Price per Sqft $333
MLS Listing ID 73249051
Sold Date 07/15/24
Bedrooms 4
Full Baths 3
Half Baths 1
HOA Fees $708/mo
Year Built 2014
Annual Tax Amount $13,080
Tax Year 2024
Property Description
STUNNING 4 BEDROOM, 3.5 BATH TOWNHOUSE AT SOUGHT AFTER LINCOLN WOODS, CLOSE TO DOWNTOWN ANDOVER & TRAIN TO BOSTON! Quality craftsmanship & luxury finishes combine with the perfect floor plan in this pristine home, enjoy soaring ceilings with skylights & plenty of built-ins. Gourmet Kitchen with custom white cabinets, top-of-the-line stainless appliances, marble countertops & breakfast bar opens to stunning Living Room/Dining Room with gas fireplace & custom built-ins. FIRST FLOOR PRIMARY SUITE WITH LUXURY, MARBLE BATH FEATURING WALK-IN GLASS SHOWER & SOAKING TUB. Expansive fireplaced Family Room has gas fireplace, cathedral ceiling & custom bookshelves. The second floor has 2 spacious bedrooms with full bath. Finished, walk-out Lower Level features guest suite, spacious Recreation Room, storage room & Gym. Hardwood floors throughout, 1st floor laundry & 2 car attached garage. WON'T LAST!
Location
State MA
County Essex
Area In Town
Zoning SRB
Direction Shawsheen Rd to Leah Way at Lincoln Woods
Rooms
Family Room Ceiling Fan(s), Closet/Cabinets - Custom Built, Flooring - Hardwood, Window(s) - Picture, Recessed Lighting, Crown Molding
Basement Y
Primary Bedroom Level Main, First
Kitchen Vaulted Ceiling(s), Closet/Cabinets - Custom Built, Flooring - Hardwood, Dining Area, Pantry, Countertops - Stone/Granite/Solid, Countertops - Upgraded, Breakfast Bar / Nook, Open Floorplan, Recessed Lighting, Stainless Steel Appliances, Pot Filler Faucet, Gas Stove
Interior
Interior Features Bathroom - 3/4, Bathroom - With Shower Stall, Closet - Linen, Lighting - Sconce, Cable Hookup, Recessed Lighting, Slider, Crown Molding, Bathroom, Play Room, Central Vacuum, Internet Available - Broadband
Heating Forced Air, Natural Gas
Cooling Central Air
Flooring Tile, Marble, Hardwood, Flooring - Stone/Ceramic Tile, Wood
Fireplaces Number 2
Fireplaces Type Family Room, Living Room
Appliance Range, Dishwasher, Disposal, Microwave, Refrigerator, Freezer, Washer, Dryer, Vacuum System, Range Hood, Plumbed For Ice Maker
Laundry Flooring - Hardwood, Main Level, Electric Dryer Hookup, First Floor, In Unit, Gas Dryer Hookup, Washer Hookup
Exterior
Exterior Feature Deck - Composite, Patio, Screens, Rain Gutters, Professional Landscaping, Sprinkler System
Garage Spaces 2.0
Community Features Public Transportation, Shopping, Golf, Medical Facility, Conservation Area, Highway Access, Private School, Public School, T-Station
Utilities Available for Gas Range, for Electric Oven, for Gas Dryer, Washer Hookup, Icemaker Connection
Roof Type Shingle
Total Parking Spaces 2
Garage Yes
Building
Story 3
Sewer Public Sewer
Water Public
Schools
Elementary Schools West Elementary
Middle Schools West
High Schools Andover
Others
Pets Allowed Yes w/ Restrictions
Senior Community false
Read Less Info
Want to know what your home might be worth? Contact us for a FREE valuation!

Our team is ready to help you sell your home for the highest possible price ASAP
Bought with Lisa Simmons • William Raveis R.E. & Home Services
GET MORE INFORMATION
Real Estate Agent | Lic# 9532671







