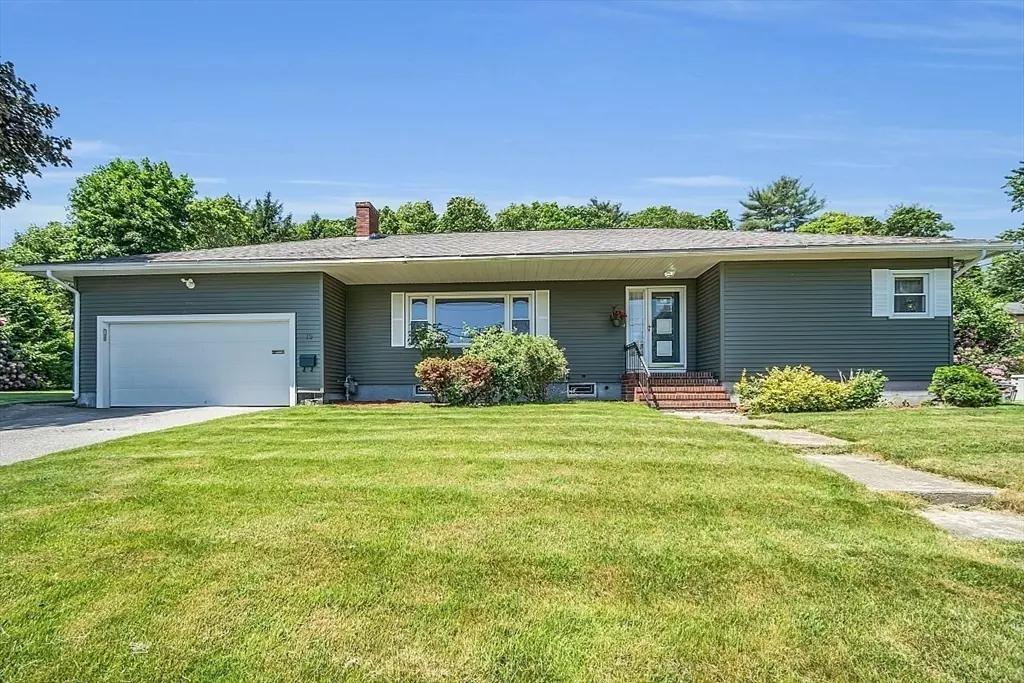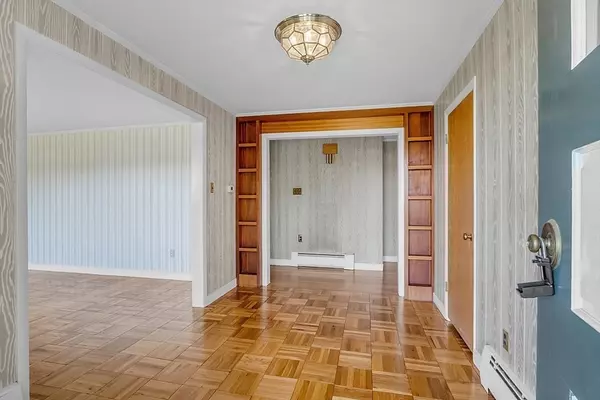$620,000
$599,900
3.4%For more information regarding the value of a property, please contact us for a free consultation.
3 Beds
2 Baths
1,748 SqFt
SOLD DATE : 07/12/2024
Key Details
Sold Price $620,000
Property Type Single Family Home
Sub Type Single Family Residence
Listing Status Sold
Purchase Type For Sale
Square Footage 1,748 sqft
Price per Sqft $354
MLS Listing ID 73215190
Sold Date 07/12/24
Style Ranch
Bedrooms 3
Full Baths 2
HOA Y/N false
Year Built 1957
Annual Tax Amount $4,964
Tax Year 2023
Lot Size 0.290 Acres
Acres 0.29
Property Description
Stunning hardwood floors are newly refinished in this quality built hip-roof ranch with 2 car attached garage and just waiting for you to call home! Open-concept eat-in kitchen featuring beautiful cherry cabinets, granite countertops, decorative backsplash and newer appliances. Adjacent bonus room could be used as a family room, formal dining room, office or playroom, perfect for your everyday lifestyle! The spacious bright and sunny living room is adorned by a wall-to-wall brick hearth with gas fireplace. Primary bedroom en-suite with 3/4 bath has been recently updated. Two more bedrooms and full bath have great potential. Central air (2023), Harvey replacement windows throughout, whole house generator and full basement with professionally installed french drain provides great space for future expansion. Conveniently located near highways, hospital, parks, restaurants and shopping at "the Loop"! Awesome find in today's market, don't miss out!
Location
State MA
County Essex
Zoning RD
Direction East St to Agnes
Rooms
Family Room Flooring - Hardwood, Exterior Access, Sunken
Basement Full, Interior Entry, Bulkhead, Sump Pump, Concrete, Unfinished
Primary Bedroom Level First
Kitchen Flooring - Stone/Ceramic Tile, Countertops - Stone/Granite/Solid, Cabinets - Upgraded, Remodeled, Stainless Steel Appliances
Interior
Heating Baseboard, Natural Gas
Cooling Central Air
Flooring Tile, Carpet
Fireplaces Number 1
Fireplaces Type Living Room
Appliance Gas Water Heater, Water Heater, Oven, Dishwasher, Disposal, Microwave, Range, Refrigerator, Washer, Dryer
Laundry First Floor, Electric Dryer Hookup, Washer Hookup
Exterior
Exterior Feature Covered Patio/Deck, Storage
Garage Spaces 2.0
Community Features Public Transportation, Shopping, Walk/Jog Trails, Medical Facility, Laundromat, House of Worship, Public School
Utilities Available for Gas Range, for Electric Dryer, Washer Hookup
Waterfront false
Roof Type Shingle
Total Parking Spaces 4
Garage Yes
Building
Foundation Block
Sewer Public Sewer
Water Public
Others
Senior Community false
Read Less Info
Want to know what your home might be worth? Contact us for a FREE valuation!

Our team is ready to help you sell your home for the highest possible price ASAP
Bought with The Liriano Team • Keller Williams Realty
GET MORE INFORMATION

Real Estate Agent | Lic# 9532671







