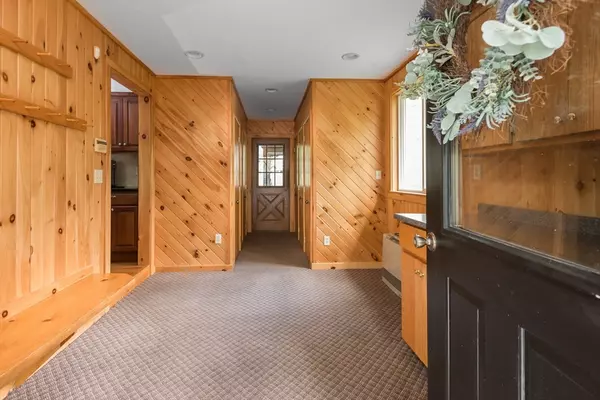$644,900
$644,900
For more information regarding the value of a property, please contact us for a free consultation.
4 Beds
1.5 Baths
2,186 SqFt
SOLD DATE : 07/12/2024
Key Details
Sold Price $644,900
Property Type Single Family Home
Sub Type Single Family Residence
Listing Status Sold
Purchase Type For Sale
Square Footage 2,186 sqft
Price per Sqft $295
Subdivision Hobomock
MLS Listing ID 73238281
Sold Date 07/12/24
Style Garrison
Bedrooms 4
Full Baths 1
Half Baths 1
HOA Fees $8/ann
HOA Y/N true
Year Built 1972
Annual Tax Amount $6,319
Tax Year 2024
Lot Size 1.250 Acres
Acres 1.25
Property Description
Here is your opportunity to own this beautiful, well maintained home in a desirable cul-de-sac neighborhood. Accessible within walking distance to the heart of Pembroke and all it's amenities. As you step into the home through the custom-built mudroom adorned with stunning wood walls, you'll discover generous space complete with upper and lower cabinets, ample countertop area, and five separate closets .The kitchen offers granite countertops & SS appliances. Gorgeous hardwood floors throughout have been recently finished and each room has had fresh coat of paint. A sliding door off the living room leads you to the three-season room, where you can savor your favorite beverage or enjoy a meal while soaking in the tranquility of the backyard. Upstairs, you'll find the main bedroom, a full bathroom, and 3 additional bedrooms. Bathrooms have been updated and there is a partially finished basement that provides additional space. Whole house generator hookup, Central Air & New Hot Water Tank
Location
State MA
County Plymouth
Zoning Resident
Direction Center Street to Elliot Street to Champion Way
Rooms
Family Room Flooring - Laminate, Recessed Lighting
Basement Full, Partially Finished, Interior Entry, Sump Pump, Concrete
Primary Bedroom Level Second
Dining Room Flooring - Hardwood, Chair Rail, Lighting - Overhead
Kitchen Flooring - Hardwood, Countertops - Stone/Granite/Solid, Recessed Lighting, Stainless Steel Appliances, Gas Stove, Peninsula
Interior
Interior Features Closet/Cabinets - Custom Built, Mud Room, Sun Room, Internet Available - Unknown
Heating Forced Air, Natural Gas, Electric
Cooling Central Air
Flooring Wood, Vinyl, Flooring - Wall to Wall Carpet
Fireplaces Number 1
Fireplaces Type Living Room
Appliance Gas Water Heater, Water Heater, Range, Dishwasher, Refrigerator, Washer, Dryer
Laundry Gas Dryer Hookup, Washer Hookup, In Basement
Exterior
Exterior Feature Deck - Composite, Rain Gutters, Storage, Sprinkler System, Fenced Yard
Fence Fenced
Community Features Shopping, Tennis Court(s), Park, Walk/Jog Trails, Golf, Medical Facility, Bike Path, Conservation Area, Highway Access, House of Worship, Public School, T-Station, University
Utilities Available for Gas Range, for Gas Dryer
Waterfront false
Roof Type Shingle
Total Parking Spaces 8
Garage No
Building
Lot Description Cul-De-Sac, Wooded, Easements
Foundation Concrete Perimeter
Sewer Private Sewer
Water Public
Schools
Elementary Schools Hobomock
Middle Schools Pembroke
High Schools Pembroke
Others
Senior Community false
Read Less Info
Want to know what your home might be worth? Contact us for a FREE valuation!

Our team is ready to help you sell your home for the highest possible price ASAP
Bought with Courtney Durkin • R. C. Management Corp
GET MORE INFORMATION

Real Estate Agent | Lic# 9532671







