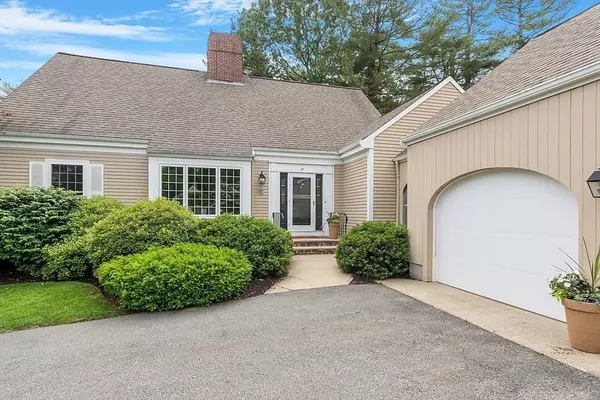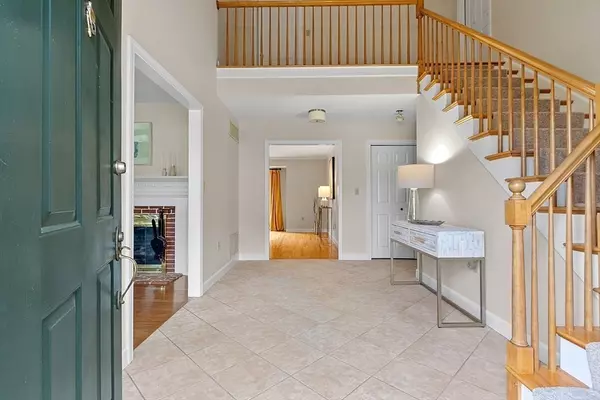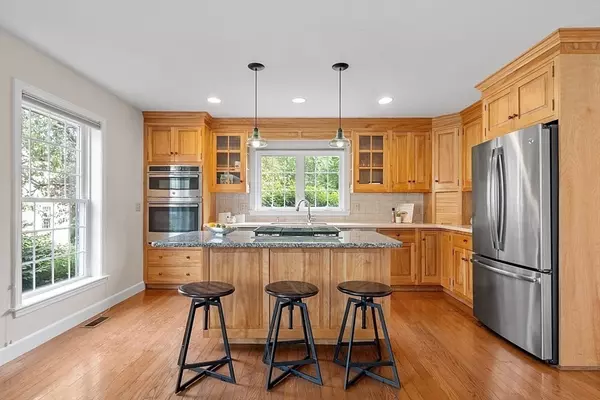$1,000,000
$999,000
0.1%For more information regarding the value of a property, please contact us for a free consultation.
2 Beds
2.5 Baths
2,433 SqFt
SOLD DATE : 07/12/2024
Key Details
Sold Price $1,000,000
Property Type Condo
Sub Type Condominium
Listing Status Sold
Purchase Type For Sale
Square Footage 2,433 sqft
Price per Sqft $411
MLS Listing ID 73251495
Sold Date 07/12/24
Bedrooms 2
Full Baths 2
Half Baths 1
HOA Fees $714
Year Built 1986
Annual Tax Amount $10,563
Tax Year 2024
Property Description
Truly a Hidden Gem! This 2 Bedroom/ 2.5 Bath luxury condo located at the very desirable Hunters Ridge complex rarely comes available. There are only 27 award-winning units on over 13 acres of scenic, private grounds.This unit feels more like a "single-family" home, with a floorplan that appeals to today's lifestyle: open and updated kitchen and fireplaced family room, a primary bedroom and updated bath on the first floor, a separate office/bedroom, fireplaced living room, separate dining room, and lovely screened porch to enjoy the peaceful and private view. Second floor offers another very spacious bedroom and full,updated bath as well as ample storage. There is an attached 2-car garage and a full walk-out basement with more expansion possibilities! Close to shopping, commuter routes( bus and train) as well as Rte 93 and rte 495 .Offers due at noon on 6/18.
Location
State MA
County Essex
Zoning Res
Direction RTE 28(north Main St) to Windsor to Martingale
Rooms
Family Room Flooring - Hardwood
Basement Y
Primary Bedroom Level First
Dining Room Flooring - Hardwood, French Doors, Lighting - Overhead, Breezeway
Kitchen Flooring - Hardwood, Dining Area, Pantry, Countertops - Stone/Granite/Solid, Kitchen Island, Recessed Lighting, Lighting - Pendant
Interior
Interior Features Closet, Breezeway, Vaulted Ceiling(s), Office, Foyer, Sun Room, Central Vacuum
Heating Forced Air, Natural Gas
Cooling Central Air
Flooring Tile, Carpet, Hardwood, Flooring - Hardwood, Flooring - Stone/Ceramic Tile
Fireplaces Number 2
Fireplaces Type Family Room, Living Room
Appliance Oven, Dishwasher, Disposal, Trash Compactor, Microwave, Range, Refrigerator, Washer, Dryer
Laundry Flooring - Stone/Ceramic Tile, First Floor, In Unit, Electric Dryer Hookup
Exterior
Exterior Feature Porch - Enclosed, Porch - Screened, Deck - Wood, Decorative Lighting, Screens, Rain Gutters, Professional Landscaping, Sprinkler System
Garage Spaces 2.0
Community Features Public Transportation, Shopping, Park, Walk/Jog Trails, Golf, Laundromat, Highway Access, House of Worship, Public School, T-Station
Utilities Available for Gas Range, for Electric Dryer
Roof Type Shingle
Total Parking Spaces 2
Garage Yes
Building
Story 3
Sewer Public Sewer
Water Public
Others
Senior Community false
Read Less Info
Want to know what your home might be worth? Contact us for a FREE valuation!

Our team is ready to help you sell your home for the highest possible price ASAP
Bought with Margus Deery • Coldwell Banker Realty - Andover
GET MORE INFORMATION
Real Estate Agent | Lic# 9532671







