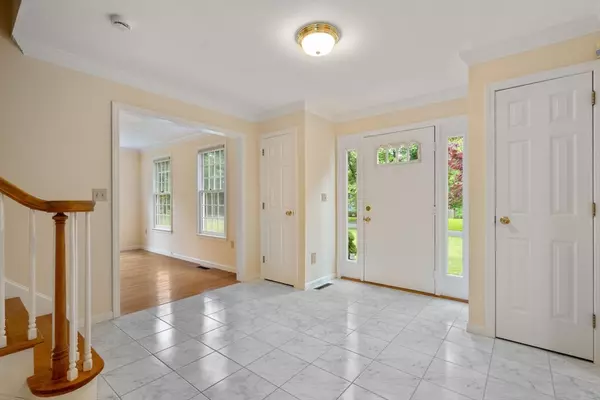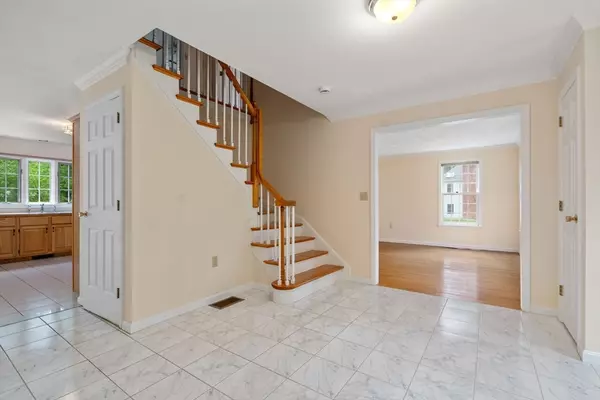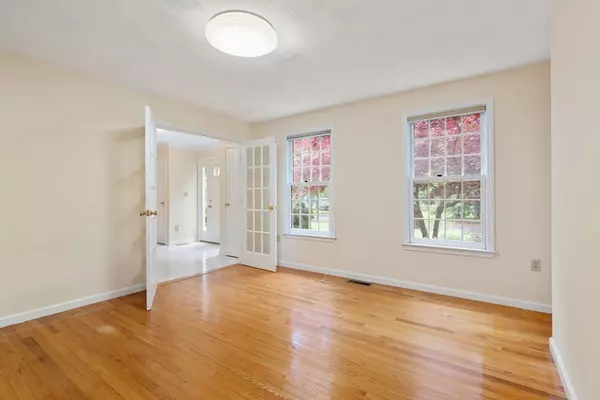$1,070,000
$999,900
7.0%For more information regarding the value of a property, please contact us for a free consultation.
4 Beds
2.5 Baths
3,442 SqFt
SOLD DATE : 07/10/2024
Key Details
Sold Price $1,070,000
Property Type Single Family Home
Sub Type Single Family Residence
Listing Status Sold
Purchase Type For Sale
Square Footage 3,442 sqft
Price per Sqft $310
MLS Listing ID 73247500
Sold Date 07/10/24
Style Colonial
Bedrooms 4
Full Baths 2
Half Baths 1
HOA Y/N false
Year Built 1993
Annual Tax Amount $15,640
Tax Year 2024
Lot Size 1.220 Acres
Acres 1.22
Property Description
Lovingly maintained 4-bedroom Colonial, cherished by its original owner for the past 31 yrs. Spanning nearly 3,500 sq ft above grade, this home boasts hardwood floors on both levels. Step into the open-concept kitchen and great room, perfect for modern living and entertaining. The spacious front-to-back living room and dining room provide ample space for gatherings, while a convenient home office offers the perfect work-from-home solution. Ascend to the second floor to find four generously sized bedrooms, three featuring large walk-in closets. The primary suite is a true retreat with a luxurious en-suite bath that includes his-and-hers sinks, a Jacuzzi tub, and a separate shower. An additional main bath and laundry on this floor adds convenience and practicality of this thoughtfully designed home. The unfinished lower level, accessible from both the garage and the interior of the house, offers endless possibilities. Don't miss the opportunity to make this stunning Colonial your own!
Location
State MA
County Essex
Zoning SRC
Direction Dascomb Rd to Frontgate Rd to Osgood St.
Rooms
Family Room Flooring - Wall to Wall Carpet, Open Floorplan
Basement Full, Interior Entry, Bulkhead
Primary Bedroom Level Second
Dining Room Flooring - Wood, French Doors, Open Floorplan
Kitchen Flooring - Stone/Ceramic Tile, Open Floorplan, Slider
Interior
Interior Features Office, Bonus Room, Central Vacuum
Heating Central, Natural Gas
Cooling Central Air
Flooring Tile, Carpet, Hardwood
Fireplaces Number 1
Fireplaces Type Family Room
Appliance Gas Water Heater, Range, Dishwasher, Refrigerator, Washer, Dryer
Laundry Second Floor, Electric Dryer Hookup, Washer Hookup
Exterior
Exterior Feature Deck
Garage Spaces 2.0
Community Features Public Transportation, Shopping, Pool, Park, Walk/Jog Trails, Stable(s), Medical Facility, Highway Access, House of Worship, Private School, Public School, T-Station, University
Utilities Available for Electric Dryer, Washer Hookup
Roof Type Shingle
Total Parking Spaces 6
Garage Yes
Building
Lot Description Level
Foundation Concrete Perimeter
Sewer Private Sewer
Water Public
Architectural Style Colonial
Schools
Elementary Schools Sanborn
Middle Schools Wood Hill
High Schools Ahs
Others
Senior Community false
Read Less Info
Want to know what your home might be worth? Contact us for a FREE valuation!

Our team is ready to help you sell your home for the highest possible price ASAP
Bought with Alina Wang Team • Coldwell Banker Realty - Lexington
GET MORE INFORMATION
Real Estate Agent | Lic# 9532671







