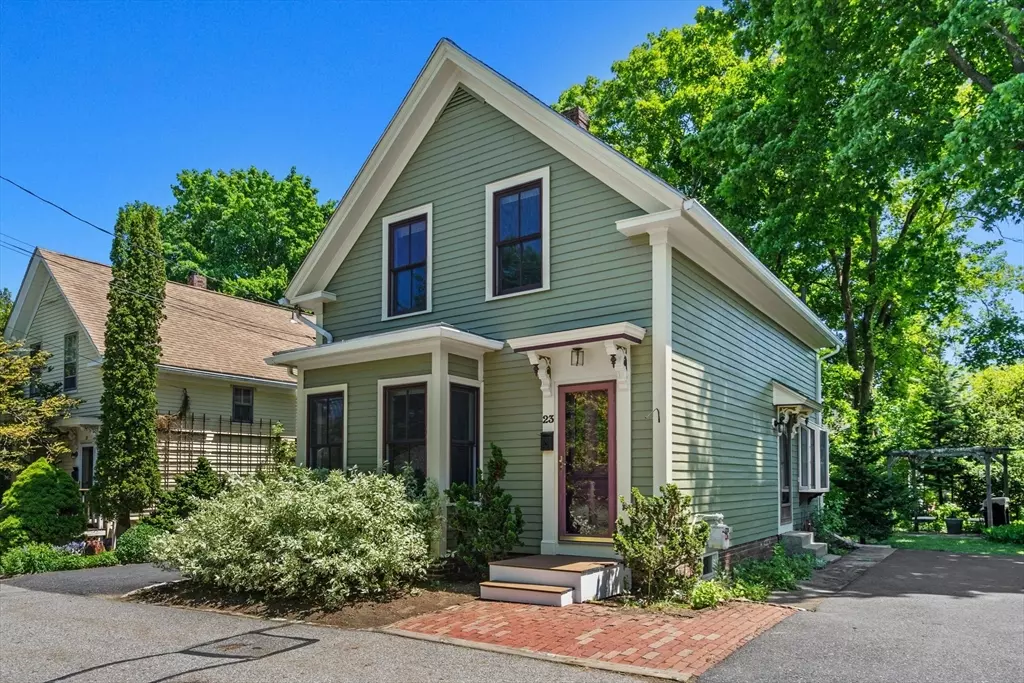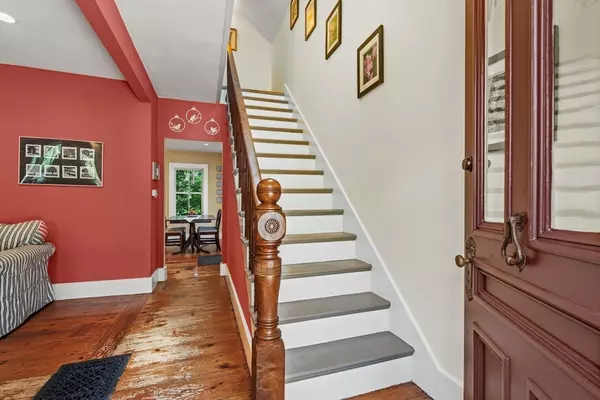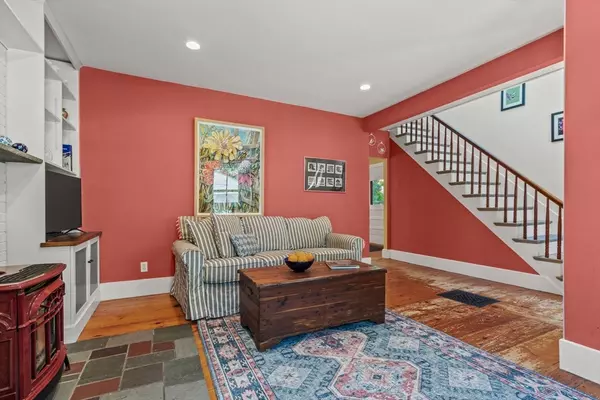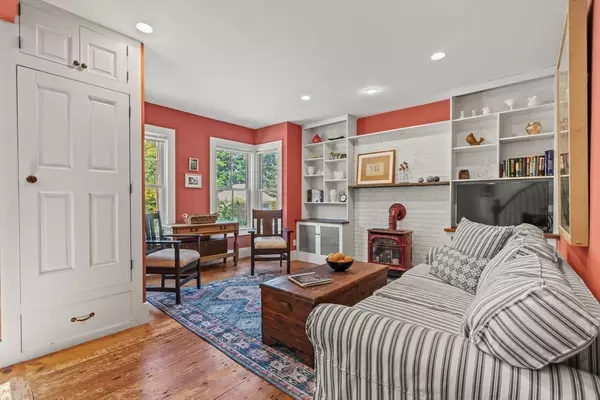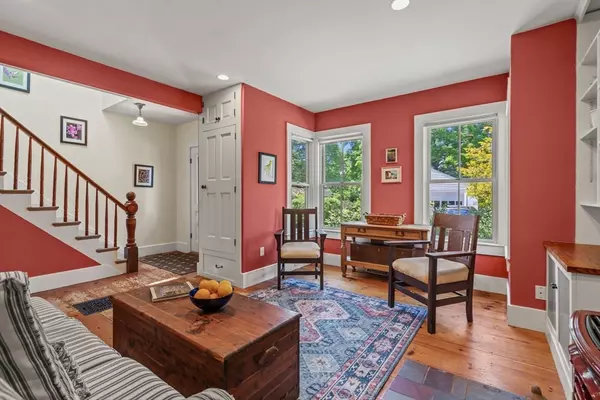$540,000
$509,900
5.9%For more information regarding the value of a property, please contact us for a free consultation.
2 Beds
1 Bath
1,059 SqFt
SOLD DATE : 07/09/2024
Key Details
Sold Price $540,000
Property Type Single Family Home
Sub Type Single Family Residence
Listing Status Sold
Purchase Type For Sale
Square Footage 1,059 sqft
Price per Sqft $509
MLS Listing ID 73243130
Sold Date 07/09/24
Style Colonial
Bedrooms 2
Full Baths 1
HOA Y/N false
Year Built 1910
Annual Tax Amount $7,209
Tax Year 2024
Lot Size 4,791 Sqft
Acres 0.11
Property Description
Welcome to 23 Elm St! The layout of this fantastic home has been thoughtfully redone to offer a more contemporary floor plan. The living room has wonderful light, high ceilings, a gas fired woodstove and multiple built-ins for display and storage. The dining room and kitchen are open to one another and share a large peninsula with room for additional seating. Both rooms are bright and inviting with exterior access to the spacious rear deck. There is an atrium window for your favorite plants, a built-in office area to work from home and plenty of cabinets and open shelving. Upstairs you'll find two good-sized bedrooms with multiple closets as well as a bath with dual sinks and a linen closet. Outside there are two separate driveways, a very nice bluestone patio with a pergola and a storage shed. The home is surrounded by gardens filled with perennials, specimen shrubs and trees. This is a great property not to be missed! Showings start at the open house on Thursday 5/30 at 4:00PM.
Location
State MA
County Middlesex
Zoning GR
Direction Parker Street to Elm Street or Waltham Street to Elm Street.
Rooms
Basement Full
Primary Bedroom Level Second
Dining Room Flooring - Wood, Window(s) - Bay/Bow/Box, Recessed Lighting, Lighting - Pendant
Kitchen Flooring - Wood, Exterior Access, Recessed Lighting, Gas Stove, Peninsula
Interior
Heating Forced Air, Natural Gas
Cooling None
Flooring Wood
Appliance Range, Dishwasher, Refrigerator, Washer, Dryer
Exterior
Exterior Feature Deck, Patio, Storage
Community Features Walk/Jog Trails, Bike Path, Conservation Area, Public School
Utilities Available for Gas Range
Roof Type Shingle
Total Parking Spaces 4
Garage No
Building
Foundation Stone
Sewer Public Sewer
Water Public
Architectural Style Colonial
Schools
Elementary Schools Green Meadow
Middle Schools Fowler
High Schools Maynard High
Others
Senior Community false
Acceptable Financing Contract
Listing Terms Contract
Read Less Info
Want to know what your home might be worth? Contact us for a FREE valuation!

Our team is ready to help you sell your home for the highest possible price ASAP
Bought with Linda Jennings • Berkshire Hathaway HomeServices Verani Realty
GET MORE INFORMATION
Real Estate Agent | Lic# 9532671


