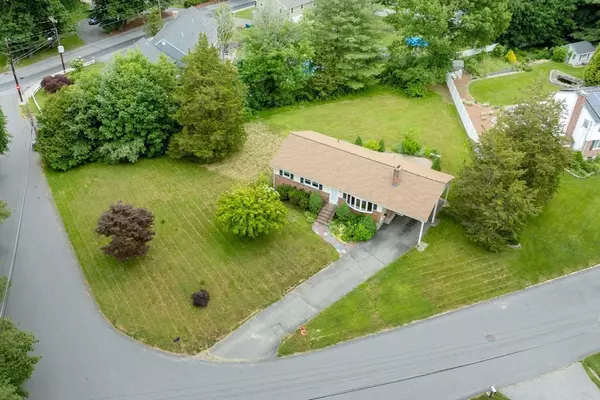$655,000
$650,000
0.8%For more information regarding the value of a property, please contact us for a free consultation.
3 Beds
1 Bath
1,527 SqFt
SOLD DATE : 07/08/2024
Key Details
Sold Price $655,000
Property Type Single Family Home
Sub Type Single Family Residence
Listing Status Sold
Purchase Type For Sale
Square Footage 1,527 sqft
Price per Sqft $428
MLS Listing ID 73251185
Sold Date 07/08/24
Style Ranch
Bedrooms 3
Full Baths 1
HOA Y/N false
Year Built 1958
Annual Tax Amount $5,239
Tax Year 2024
Lot Size 0.490 Acres
Acres 0.49
Property Description
Introducing this lovely Ranch style home in coveted Fox Hill! Nestled at the start of a cul-de-sac, this residence offers 6 Rooms, 3 BRs and 1 bath and 2 finished spaces in the LL. The main level boasts HW floors, an airy open layout, and a living room with a cozy wood-burning fireplace and ample natural light from a large bay window. A modern kitchen featuring granite countertops and SS appliances, alongside a dining area with extra built-in cabinetry offering tons of natural light. LL provides ample flexibility with 2 fully finished rooms. Additionally, a storage room and a workshop space complete the LL. Other notable features include a highly efficient heating system, 200 AMP electrical panel, Brand new roof and sump pump and parking for 4+. Spacious corner lot boasting large stone patio and partially fenced in yard, ideal for gatherings around the fire pit and surrounded by mature landscape. Great proximity to schools, major highways, shopping and restaurants.
Location
State MA
County Middlesex
Zoning RO
Direction Prouty to High Pine
Rooms
Family Room Flooring - Stone/Ceramic Tile, Lighting - Overhead
Basement Full, Partially Finished, Bulkhead
Primary Bedroom Level First
Dining Room Closet/Cabinets - Custom Built, Flooring - Hardwood, Window(s) - Picture
Kitchen Flooring - Hardwood, Countertops - Stone/Granite/Solid, Exterior Access, Open Floorplan, Gas Stove, Peninsula
Interior
Interior Features Lighting - Overhead, Bonus Room, Internet Available - Unknown
Heating Baseboard
Cooling None
Flooring Tile, Hardwood, Flooring - Stone/Ceramic Tile
Fireplaces Number 1
Fireplaces Type Living Room
Appliance Gas Water Heater, Tankless Water Heater, Range, Dishwasher, Microwave, Refrigerator, Washer, Dryer
Laundry In Basement, Gas Dryer Hookup, Washer Hookup
Exterior
Exterior Feature Patio, Rain Gutters, Fenced Yard
Fence Fenced
Community Features Public Transportation, Shopping, Tennis Court(s), Park, Walk/Jog Trails, Golf, Medical Facility, Bike Path, Conservation Area, Highway Access, House of Worship, Private School, Public School, T-Station
Utilities Available for Gas Oven, for Gas Dryer, Washer Hookup
Waterfront false
Roof Type Shingle
Total Parking Spaces 4
Garage No
Building
Foundation Concrete Perimeter
Sewer Public Sewer
Water Public
Schools
Elementary Schools Fox Hill
Middle Schools Marshallsimonds
High Schools Bhs/Svths
Others
Senior Community false
Acceptable Financing Contract
Listing Terms Contract
Read Less Info
Want to know what your home might be worth? Contact us for a FREE valuation!

Our team is ready to help you sell your home for the highest possible price ASAP
Bought with Top Home Team • Coldwell Banker Realty
GET MORE INFORMATION

Real Estate Agent | Lic# 9532671







