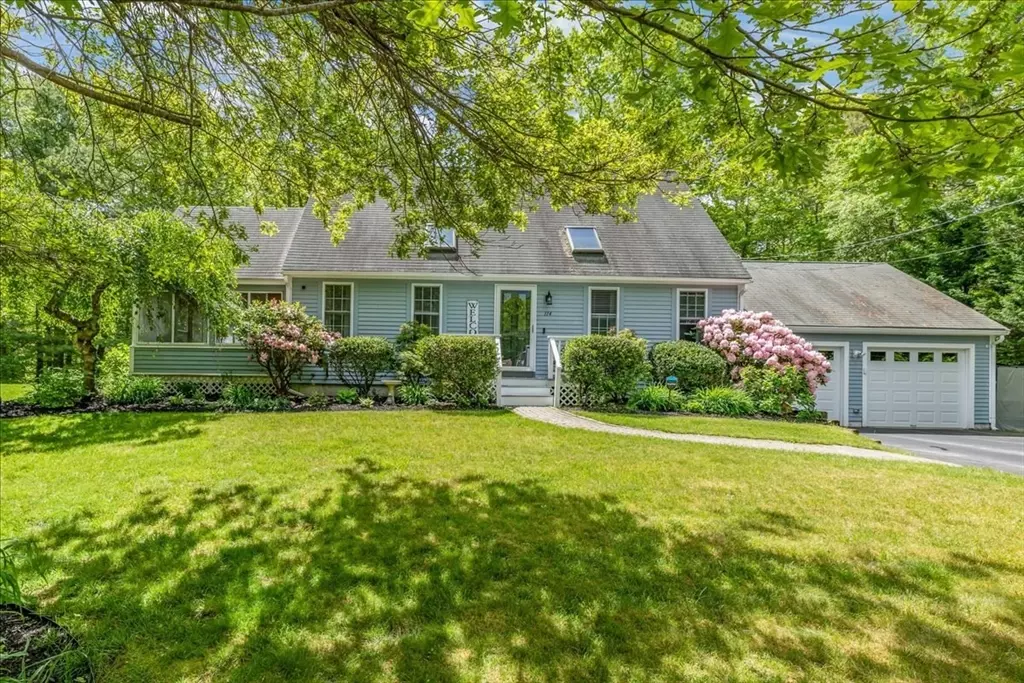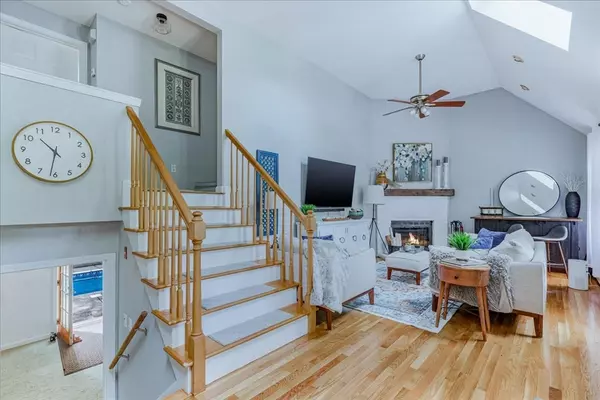$659,000
$659,000
For more information regarding the value of a property, please contact us for a free consultation.
3 Beds
1 Bath
1,404 SqFt
SOLD DATE : 07/08/2024
Key Details
Sold Price $659,000
Property Type Single Family Home
Sub Type Single Family Residence
Listing Status Sold
Purchase Type For Sale
Square Footage 1,404 sqft
Price per Sqft $469
MLS Listing ID 73245051
Sold Date 07/08/24
Bedrooms 3
Full Baths 1
HOA Y/N false
Year Built 1997
Annual Tax Amount $5,454
Tax Year 2024
Lot Size 0.370 Acres
Acres 0.37
Property Description
If you're seeking peaceful serenity in your next home, look no further than this picturesque property in the Kent Park neighborhood. As you enter, sunlight floods the main living areas, accentuated by vaulted ceilings that enhance the sense of space. A short flight of stairs leads you to three bedrooms and a beautifully updated bathroom. In the lower level you'll find a spacious living area, which overlooks the crown jewel of your summer fun, a heated pool. The charm extends to the three-season room, offering stunning views of nature and frequent visits from cardinals and blue jays. This home offers numerous recent updates, including a new heating system (2021), water heater (2021), whole-house generator (2019), pool liner (2021), and refinished wood floors on the main level (2024). Enjoy the beaches, shops, and restaurants of Marshfield, then retreat to your tranquil haven.
Location
State MA
County Plymouth
Zoning res
Direction South River St. to Washington St., left on Revere St.
Rooms
Family Room Flooring - Wall to Wall Carpet, Cable Hookup, Open Floorplan
Basement Partially Finished, Walk-Out Access
Primary Bedroom Level Second
Kitchen Skylight, Vaulted Ceiling(s), Flooring - Hardwood, Deck - Exterior, Lighting - Pendant
Interior
Interior Features Walk-up Attic
Heating Central, Oil
Cooling Window Unit(s)
Flooring Wood
Fireplaces Number 1
Fireplaces Type Living Room
Appliance Water Heater, Range, Dishwasher, Microwave, Refrigerator
Laundry In Basement, Electric Dryer Hookup
Exterior
Exterior Feature Porch - Screened, Deck - Wood, Pool - Inground Heated, Sprinkler System, Fenced Yard
Garage Spaces 2.0
Fence Fenced/Enclosed, Fenced
Pool Pool - Inground Heated
Utilities Available for Electric Range, for Electric Dryer
Waterfront false
Waterfront Description Beach Front,1 to 2 Mile To Beach,Beach Ownership(Public)
Roof Type Shingle
Total Parking Spaces 4
Garage Yes
Private Pool true
Building
Lot Description Cleared, Level
Foundation Concrete Perimeter
Sewer Private Sewer
Water Public
Others
Senior Community false
Acceptable Financing Contract
Listing Terms Contract
Read Less Info
Want to know what your home might be worth? Contact us for a FREE valuation!

Our team is ready to help you sell your home for the highest possible price ASAP
Bought with Roe Noone • William Raveis R.E. & Home Services
GET MORE INFORMATION

Real Estate Agent | Lic# 9532671







