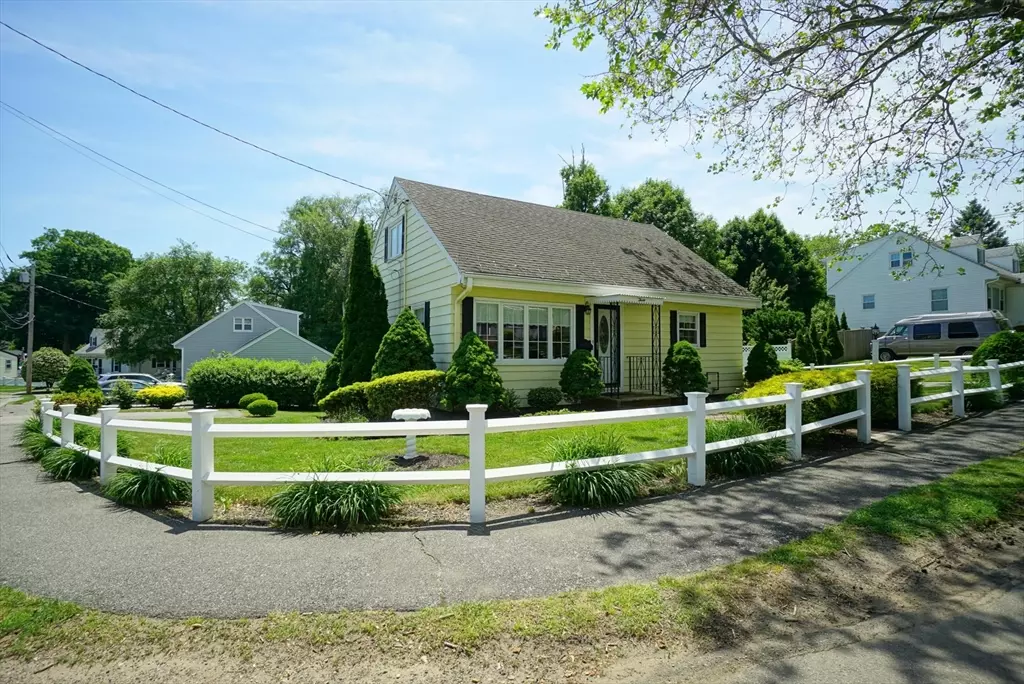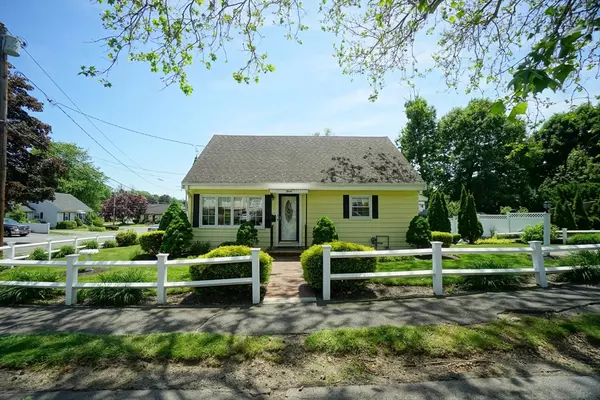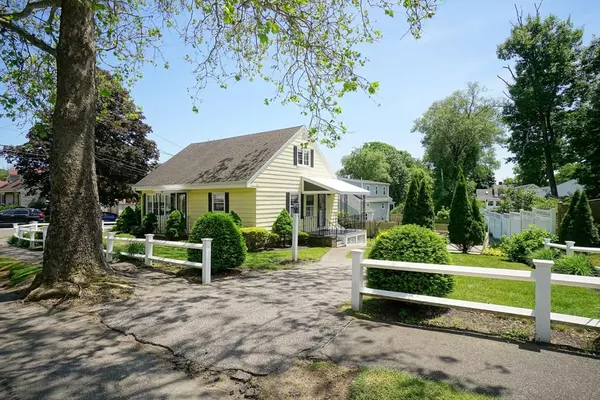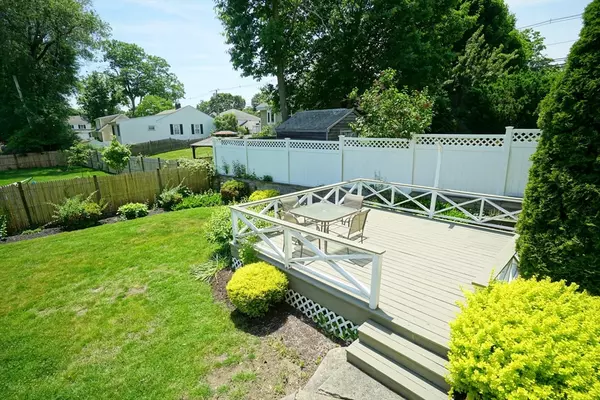$723,000
$599,000
20.7%For more information regarding the value of a property, please contact us for a free consultation.
3 Beds
1 Bath
1,152 SqFt
SOLD DATE : 07/08/2024
Key Details
Sold Price $723,000
Property Type Single Family Home
Sub Type Single Family Residence
Listing Status Sold
Purchase Type For Sale
Square Footage 1,152 sqft
Price per Sqft $627
MLS Listing ID 73248335
Sold Date 07/08/24
Style Cape
Bedrooms 3
Full Baths 1
HOA Y/N false
Year Built 1950
Annual Tax Amount $6,057
Tax Year 2024
Lot Size 7,840 Sqft
Acres 0.18
Property Description
Welcome to this delightful and affordable single-family Cape style home, perfectly situated in a wonderful neighborhood with sidewalks, making it ideal for families and outdoor enthusiasts alike. This charming residence has a beautifully landscaped, level corner lot complete with an irrigation system and a separate water meter to help you save on your sewage bill. Just a five-minute walk to the local grammar school and a 15-minute walk to the middle school, making school commutes a breeze. Also conveniently located near a bus stop at the end of the street and with easy access to the Malden T station, ensuring a stress-free commute along with shopping convenience to the Redstone Shopping Center, which is just minutes away. Enjoy the warmth and elegance of hardwood floors in many rooms throughout this well-maintained home. Benefit from efficient natural gas to keep you warm and cozy and the energy bills low. All offers due Monday by 6:00 PM.
Location
State MA
County Middlesex
Zoning RA
Direction Use GPS - Forest St to Oak St, To Victoria Lane
Rooms
Basement Full, Walk-Out Access, Sump Pump, Concrete
Primary Bedroom Level First
Dining Room Closet/Cabinets - Custom Built, Flooring - Hardwood
Kitchen Flooring - Hardwood, Flooring - Wall to Wall Carpet
Interior
Interior Features Internet Available - Broadband
Heating Forced Air, Natural Gas
Cooling None
Flooring Tile, Vinyl, Hardwood
Appliance Gas Water Heater, Oven, Dishwasher, Disposal, Trash Compactor, Microwave, Range, Refrigerator, Washer, Dryer
Laundry In Basement, Gas Dryer Hookup, Washer Hookup
Exterior
Exterior Feature Porch, Deck - Wood, Rain Gutters, Sprinkler System, ET Irrigation Controller
Community Features Public Transportation, Shopping, Walk/Jog Trails, Medical Facility, Public School
Utilities Available for Gas Range, for Gas Oven, for Gas Dryer, Washer Hookup
Waterfront false
Roof Type Shingle
Total Parking Spaces 3
Garage No
Building
Lot Description Corner Lot, Level
Foundation Concrete Perimeter
Sewer Public Sewer
Water Public
Schools
Elementary Schools Robin Hood
Middle Schools Central
High Schools Stoneham High
Others
Senior Community false
Acceptable Financing Estate Sale
Listing Terms Estate Sale
Read Less Info
Want to know what your home might be worth? Contact us for a FREE valuation!

Our team is ready to help you sell your home for the highest possible price ASAP
Bought with Hixon + Bevilacqua Home Group • Coldwell Banker Realty - Lynnfield
GET MORE INFORMATION

Real Estate Agent | Lic# 9532671







