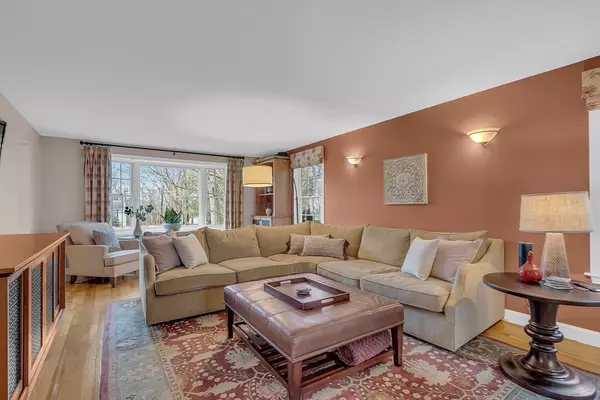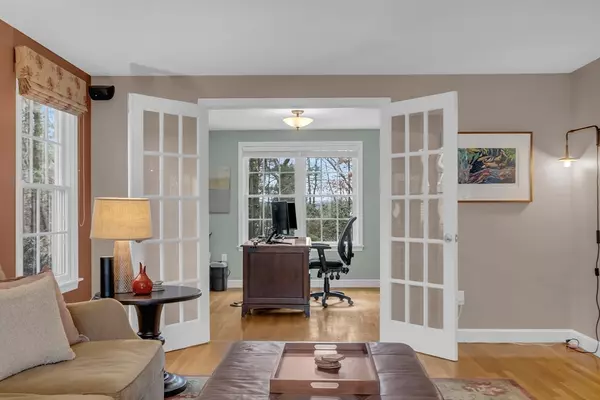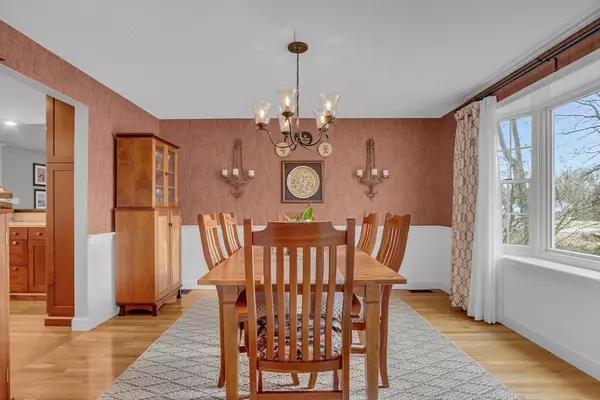$1,482,000
$1,100,000
34.7%For more information regarding the value of a property, please contact us for a free consultation.
4 Beds
2.5 Baths
3,321 SqFt
SOLD DATE : 06/28/2024
Key Details
Sold Price $1,482,000
Property Type Single Family Home
Sub Type Single Family Residence
Listing Status Sold
Purchase Type For Sale
Square Footage 3,321 sqft
Price per Sqft $446
MLS Listing ID 73211801
Sold Date 06/28/24
Style Colonial
Bedrooms 4
Full Baths 2
Half Baths 1
HOA Y/N false
Year Built 1980
Annual Tax Amount $12,070
Tax Year 2023
Lot Size 0.800 Acres
Acres 0.8
Property Description
Quality abounds in this beautiful center entrance colonial on a picture perfect cul-de-sac. This home has been enhanced by 2 additions by Cote & Foster: expansion of the rear of the house, creating a gracious & well-designed kitchen with large center island, coffee bar & dining area, home office, laundry room, mud room, 3rd garage with vehicle lift, & thoughtfully designed screen porch with gas fireplace to enjoy the serene views of the backyard. The 2nd addition added yet another great gathering space in the lower level. Gorgeous dining room & formal living room, both with bay windows, complete the 1st floor. 4 bedrooms, 2 updated baths & ample closet space on the 2nd floor. A large paver patio with built-in fire pit feels like a continuation of the home, steps from both the kitchen & screen porch - a perfect place for outdoor entertaining & to enjoy the professionally landscaped yard. Take advantage of the soon-to-be opened West Elementary School & Preschool. Just in time for summer!
Location
State MA
County Essex
Zoning SRB
Direction High Plain Rd or Chandler Rd to Juniper Rd to Woodhaven Dr. Right at top of hill on Woodhaven Drive
Rooms
Family Room Cathedral Ceiling(s), Ceiling Fan(s), Beamed Ceilings, Flooring - Hardwood, Open Floorplan, Recessed Lighting
Basement Full, Partially Finished, Interior Entry, Bulkhead, Sump Pump, Radon Remediation System
Primary Bedroom Level Second
Dining Room Flooring - Hardwood, Window(s) - Bay/Bow/Box, Chair Rail, Lighting - Overhead
Kitchen Flooring - Hardwood, Dining Area, Countertops - Stone/Granite/Solid, Kitchen Island, Wet Bar, Cabinets - Upgraded, Exterior Access, Open Floorplan, Recessed Lighting, Remodeled, Stainless Steel Appliances, Wine Chiller, Lighting - Overhead
Interior
Interior Features Lighting - Overhead, Recessed Lighting, Office, Bonus Room, Wired for Sound
Heating Forced Air, Radiant, Electric, Propane
Cooling Central Air
Flooring Tile, Carpet, Hardwood, Flooring - Hardwood, Flooring - Wall to Wall Carpet
Fireplaces Number 2
Fireplaces Type Family Room
Appliance Electric Water Heater, Water Heater, Tankless Water Heater, Range, Dishwasher, Refrigerator, Washer, Dryer, Wine Cooler, Plumbed For Ice Maker
Laundry Flooring - Stone/Ceramic Tile, Electric Dryer Hookup, Recessed Lighting, Washer Hookup, First Floor
Exterior
Exterior Feature Porch - Screened, Patio, Rain Gutters, Professional Landscaping, Sprinkler System, Decorative Lighting, Stone Wall
Garage Spaces 3.0
Community Features Walk/Jog Trails, Golf, Medical Facility, Conservation Area, Highway Access, Private School, Public School
Utilities Available for Electric Range, for Electric Oven, for Electric Dryer, Washer Hookup, Icemaker Connection, Generator Connection
Roof Type Shingle
Total Parking Spaces 6
Garage Yes
Building
Lot Description Cul-De-Sac, Level
Foundation Concrete Perimeter
Sewer Private Sewer
Water Public
Architectural Style Colonial
Schools
Elementary Schools West Elem
Middle Schools Wood Hill Ms
High Schools Andover High
Others
Senior Community false
Acceptable Financing Contract
Listing Terms Contract
Read Less Info
Want to know what your home might be worth? Contact us for a FREE valuation!

Our team is ready to help you sell your home for the highest possible price ASAP
Bought with Sarah Fillmann • Coldwell Banker Realty - Boston
GET MORE INFORMATION
Real Estate Agent | Lic# 9532671







