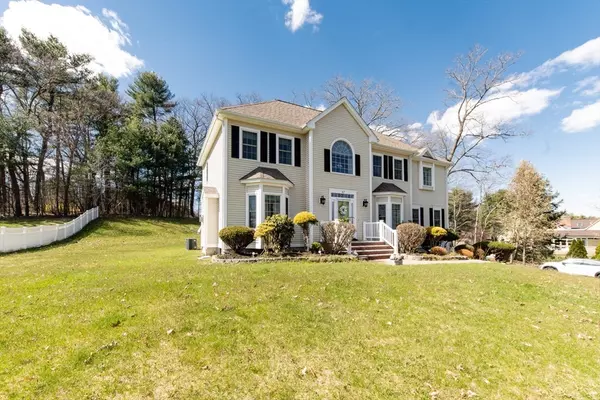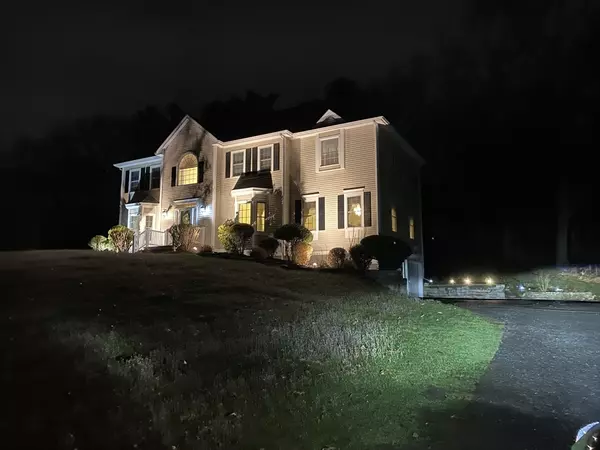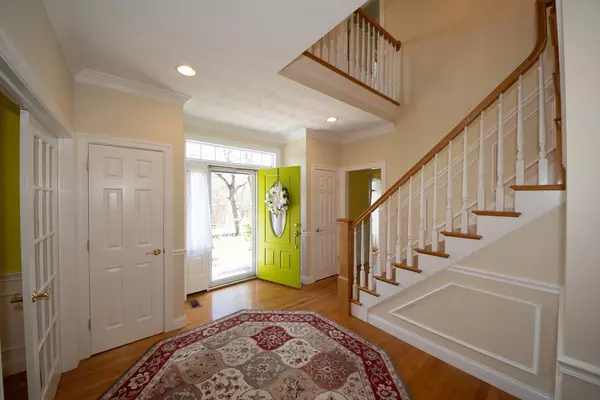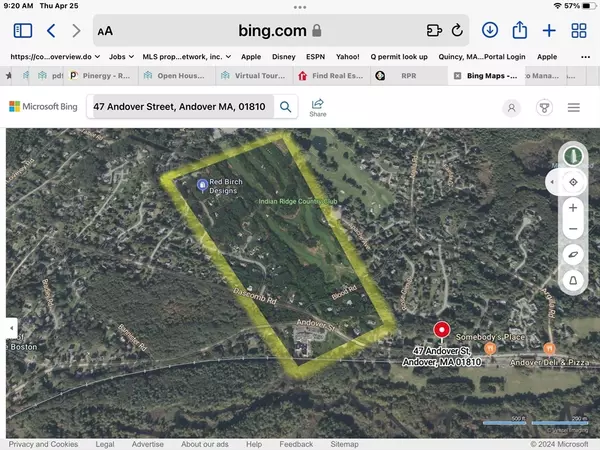$1,245,000
$1,249,000
0.3%For more information regarding the value of a property, please contact us for a free consultation.
4 Beds
2.5 Baths
3,200 SqFt
SOLD DATE : 07/03/2024
Key Details
Sold Price $1,245,000
Property Type Single Family Home
Sub Type Single Family Residence
Listing Status Sold
Purchase Type For Sale
Square Footage 3,200 sqft
Price per Sqft $389
MLS Listing ID 73226196
Sold Date 07/03/24
Style Colonial
Bedrooms 4
Full Baths 2
Half Baths 1
HOA Y/N false
Year Built 2006
Annual Tax Amount $13,182
Tax Year 2023
Lot Size 0.860 Acres
Acres 0.86
Property Description
**Charming Andover Residence**Discover elegant living in this stunning 2006-built home nestled in prestigious Andover. Spanning 9 rooms, including 4 bedrooms and 2.5 baths, each space dazzles with wainscoting and crystal chandeliers. The main bedroom offers a luxurious en-suite with a water jet tub and shower stall. Dual gas fireplaces add warmth to both the family and living rooms, while high ceilings amplify the sense of space. A home office caters to work-from-home needs. Located less than a mile from the Indian Ridge Country Club and with easy highway access, this home blends convenience with luxury, making it a perfect sanctuary for comfort and style. The Walk up Attic has nice potential for additional room, basement has plenty of additinal space and potential. Well built home with high ceilings, 2 car garage space with garage door openers. Must see to appreciate the elegance of this home. Please see Virtual Tour! The blue V icon upper left hand corner.
Location
State MA
County Essex
Zoning SRB
Direction RT 95 to exit 38 to Andover, Dascomb Road to Andover Street 47 Andover on the Left
Rooms
Family Room Flooring - Wall to Wall Carpet, Chair Rail, Recessed Lighting, Lighting - Overhead, Crown Molding
Basement Full, Walk-Out Access, Interior Entry, Garage Access, Concrete, Unfinished
Primary Bedroom Level Second
Dining Room Bathroom - Half, Flooring - Hardwood, Window(s) - Bay/Bow/Box, French Doors, Exterior Access, Wainscoting, Lighting - Overhead, Crown Molding
Kitchen Bathroom - Half, Closet, Flooring - Hardwood, Dining Area, Countertops - Upgraded, Kitchen Island, Cabinets - Upgraded, Chair Rail, Deck - Exterior, Exterior Access, Recessed Lighting, Stainless Steel Appliances, Gas Stove, Lighting - Overhead, Crown Molding
Interior
Interior Features Recessed Lighting, Lighting - Overhead, Crown Molding, Closet, Office, Foyer, Sauna/Steam/Hot Tub, Walk-up Attic
Heating Central, Natural Gas
Cooling Central Air
Flooring Tile, Carpet, Hardwood, Flooring - Hardwood
Fireplaces Number 2
Fireplaces Type Family Room, Living Room
Appliance Gas Water Heater, Oven, Dishwasher, Disposal, Microwave, Range, Refrigerator, Washer, Dryer, Vacuum System - Rough-in
Laundry Second Floor, Gas Dryer Hookup, Washer Hookup
Exterior
Exterior Feature Deck - Composite, Professional Landscaping, Sprinkler System, Decorative Lighting, Garden
Garage Spaces 2.0
Community Features Park, Conservation Area, Highway Access, T-Station
Utilities Available for Gas Range, for Gas Oven, for Gas Dryer, Washer Hookup
Roof Type Shingle
Total Parking Spaces 6
Garage Yes
Building
Foundation Concrete Perimeter
Sewer Public Sewer
Water Public
Architectural Style Colonial
Others
Senior Community false
Acceptable Financing Contract
Listing Terms Contract
Read Less Info
Want to know what your home might be worth? Contact us for a FREE valuation!

Our team is ready to help you sell your home for the highest possible price ASAP
Bought with Scott Drohan • RE/MAX Select Realty
GET MORE INFORMATION
Real Estate Agent | Lic# 9532671







