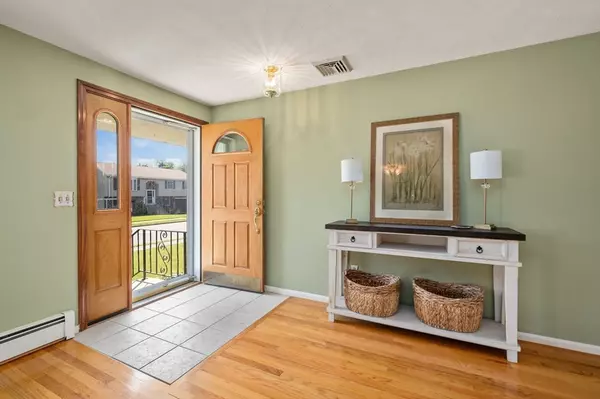$727,200
$659,900
10.2%For more information regarding the value of a property, please contact us for a free consultation.
2 Beds
2 Baths
2,600 SqFt
SOLD DATE : 07/03/2024
Key Details
Sold Price $727,200
Property Type Single Family Home
Sub Type Single Family Residence
Listing Status Sold
Purchase Type For Sale
Square Footage 2,600 sqft
Price per Sqft $279
Subdivision Oak Hill Estates~ Highly Sought After!
MLS Listing ID 73247568
Sold Date 07/03/24
Style Ranch
Bedrooms 2
Full Baths 2
HOA Y/N false
Year Built 1986
Annual Tax Amount $6,321
Tax Year 2024
Lot Size 10,018 Sqft
Acres 0.23
Property Description
Step inside to this generous size RANCH & be greeted by an inviting WELL THOUGHT OUT LAYOUT. This well maintained home offers a blend of comfort, style & modern convenience. The kitchen, the heart of the home, features rich creamy cabinets with a decadent chocolate glaze creating an elegant yet functional space. Two separate dining areas, one more formal, provides the ideal spot for meals and entertaining. Livingroom boasts a WOOD BURNING FIREPLACE & bay window for plenty of natural light. HARDWOOD FLOORS throughout and plenty of RECESSED LIGHTING! Vaulted ceiling family room with GAS FIREPLACE & glass slider, leads you to a paver patio and level, private, and partially FENCED in back yard. 2 first floor bedrooms, 1 w/a WALK-IN CLOSET! FINISHED LL (an addl@1100 sqft) w/full bath~Guest Suite? Teens? Welcome to the much sought-after Oak Hill Estates conveniently close to shopping, dining & major routes. This home is perfect for those looking to simplify or first-time home buyers!
Location
State MA
County Essex
Zoning R1
Direction Lynnfield Street to Dooling to Sandra to Diane
Rooms
Family Room Cathedral Ceiling(s), Ceiling Fan(s), Handicap Accessible, Cable Hookup, Exterior Access, Open Floorplan, Recessed Lighting, Slider
Basement Full, Finished, Interior Entry
Primary Bedroom Level First
Dining Room Flooring - Hardwood, Open Floorplan, Lighting - Overhead
Kitchen Flooring - Hardwood, Countertops - Stone/Granite/Solid, Open Floorplan, Recessed Lighting, Gas Stove
Interior
Interior Features Open Floorplan, Closet, Lighting - Overhead, Game Room, Bonus Room, Wired for Sound
Heating Baseboard, Natural Gas
Cooling Central Air
Flooring Tile, Carpet, Hardwood, Flooring - Wall to Wall Carpet
Fireplaces Number 2
Fireplaces Type Family Room, Living Room
Appliance Gas Water Heater, Water Heater, Range, Dishwasher, Microwave, Refrigerator
Laundry Flooring - Wall to Wall Carpet, In Basement, Gas Dryer Hookup, Washer Hookup
Exterior
Exterior Feature Patio, Rain Gutters, Professional Landscaping, Sprinkler System, Fenced Yard
Garage Spaces 1.0
Fence Fenced/Enclosed, Fenced
Community Features Shopping, Park, Walk/Jog Trails, Golf, Medical Facility, Highway Access, Public School, Sidewalks
Utilities Available for Gas Range, for Gas Dryer, Washer Hookup
Waterfront false
Roof Type Shingle
Total Parking Spaces 4
Garage Yes
Building
Lot Description Cleared, Level
Foundation Concrete Perimeter
Sewer Public Sewer
Water Public
Schools
Elementary Schools Call
Middle Schools Higgins
High Schools Pvmhs
Others
Senior Community false
Acceptable Financing Contract
Listing Terms Contract
Read Less Info
Want to know what your home might be worth? Contact us for a FREE valuation!

Our team is ready to help you sell your home for the highest possible price ASAP
Bought with Laurie Cappuccio • Classified Realty Group
GET MORE INFORMATION

Real Estate Agent | Lic# 9532671







