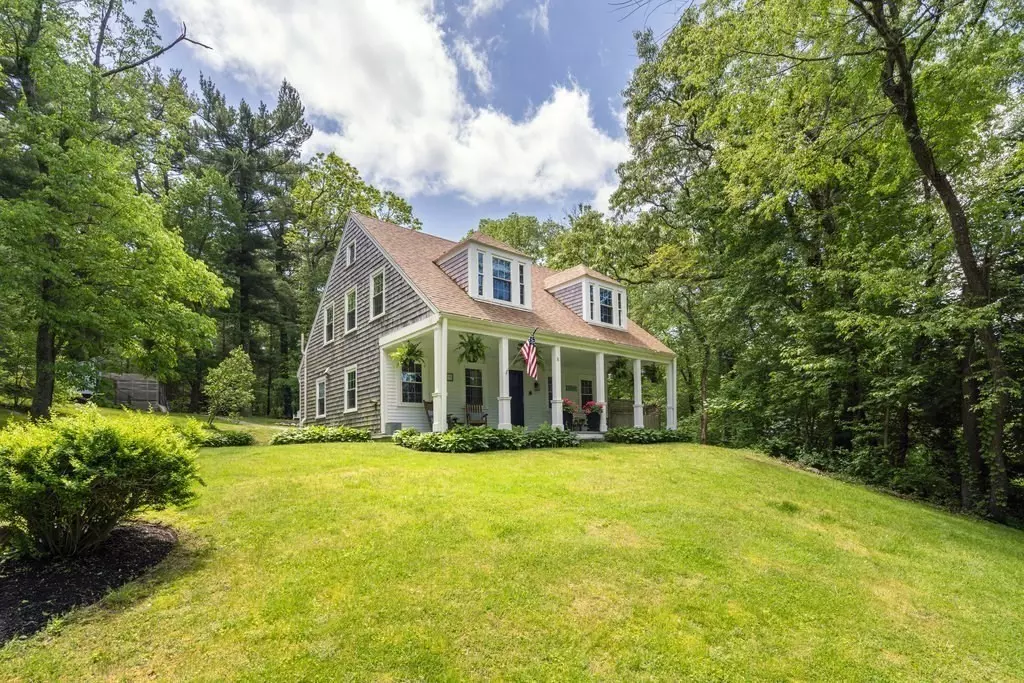$751,111
$711,000
5.6%For more information regarding the value of a property, please contact us for a free consultation.
4 Beds
1.5 Baths
1,984 SqFt
SOLD DATE : 07/01/2024
Key Details
Sold Price $751,111
Property Type Single Family Home
Sub Type Single Family Residence
Listing Status Sold
Purchase Type For Sale
Square Footage 1,984 sqft
Price per Sqft $378
MLS Listing ID 73244275
Sold Date 07/01/24
Style Cape
Bedrooms 4
Full Baths 1
Half Baths 1
HOA Y/N false
Year Built 1922
Annual Tax Amount $6,409
Tax Year 2024
Lot Size 0.860 Acres
Acres 0.86
Property Description
Wildwood Farmhouse, as it has been lovingly nicknamed, is a delightful 4 bed, 1.5 bath home nestled in between picturesque Marshfield Hills and Humarock! Enjoy your morning cup of coffee while listening to the sounds of nature on the charming farmer's porch that greets you to this lovely property! Once inside, this 1922 farmhouse-style house features hardwood floors throughout, a gas fireplace adding warmth and ambiance and a cozy breakfast nook with built in pantry. The family room-perfect for entertaining or relaxing leads to a lovely brick patio seasonally surrounded by beautiful grapevines. The expansive private yard showcases a barn, fire pit area, greenhouse, outdoor shower and an oversized garden area creating a tranquil serene back drop. With a newer roof, windows, electric and central AC, this home has been updated for modern living while still maintaining its antique charm! The beach, shops and restaurants are just a short stroll away from this picture perfect farmhouse!
Location
State MA
County Plymouth
Area Seaview
Zoning R-1
Direction Off of Summer Street, make a sharp right onto Elm Street and turn left onto Wildwood Road.
Rooms
Basement Full, Walk-Out Access, Radon Remediation System, Concrete
Primary Bedroom Level Second
Dining Room Beamed Ceilings, Flooring - Hardwood
Kitchen Bathroom - Half, Flooring - Wood, Countertops - Stone/Granite/Solid, Breakfast Bar / Nook, Exterior Access, Gas Stove
Interior
Heating Forced Air, Natural Gas
Cooling Central Air
Flooring Wood, Tile
Fireplaces Number 1
Fireplaces Type Living Room
Appliance Water Heater, Range, Microwave, Refrigerator
Exterior
Exterior Feature Porch, Patio, Storage, Garden, Outdoor Shower
Garage Spaces 2.0
Community Features Public Transportation, Shopping, Pool, Tennis Court(s), Park, Walk/Jog Trails, Stable(s), Golf, Medical Facility, Laundromat, Bike Path, Conservation Area, Highway Access, House of Worship, Marina, Public School
Utilities Available for Gas Range
Waterfront false
Waterfront Description Beach Front,Harbor,Ocean,River,1/2 to 1 Mile To Beach,Beach Ownership(Public)
Roof Type Shingle
Total Parking Spaces 6
Garage Yes
Building
Lot Description Wooded
Foundation Concrete Perimeter
Sewer Private Sewer
Water Public
Schools
Elementary Schools Eames Way
Middle Schools Furnace Brook
High Schools Marshfield High
Others
Senior Community false
Acceptable Financing Contract
Listing Terms Contract
Read Less Info
Want to know what your home might be worth? Contact us for a FREE valuation!

Our team is ready to help you sell your home for the highest possible price ASAP
Bought with Melissa McNamara • William Raveis R.E. & Home Services
GET MORE INFORMATION

Real Estate Agent | Lic# 9532671







