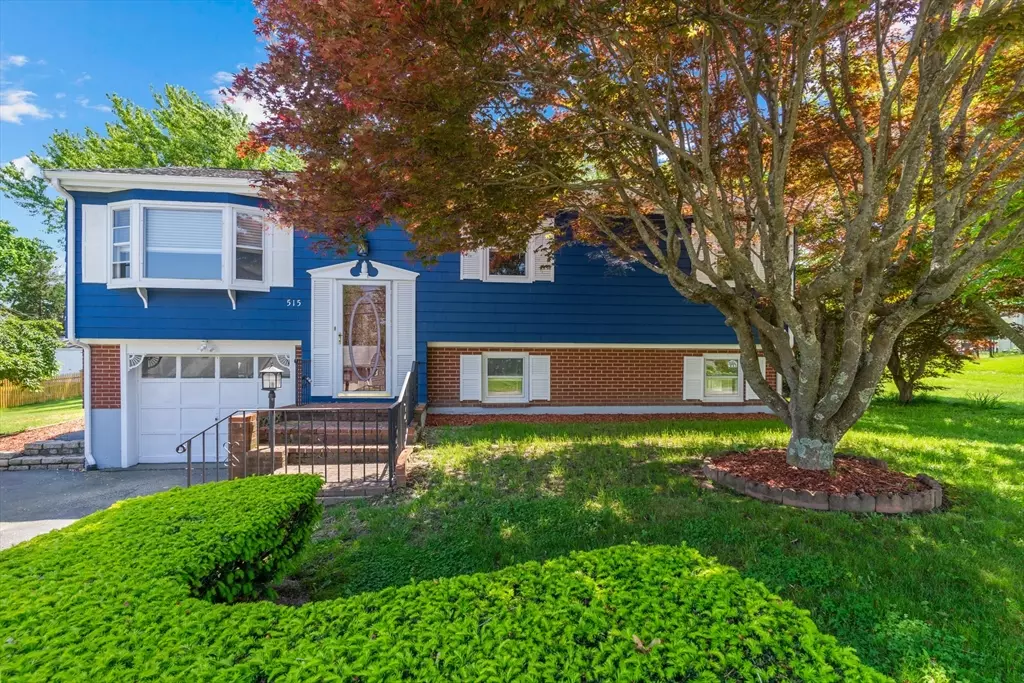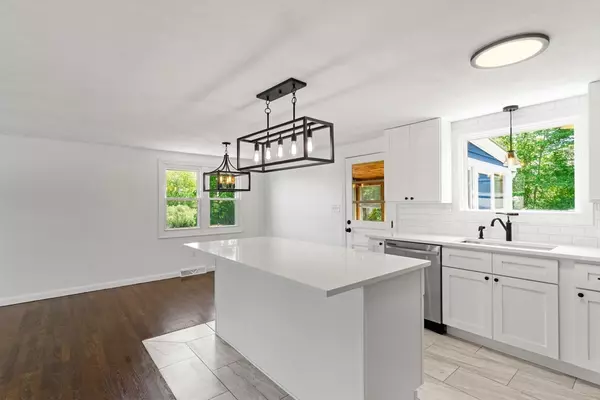$530,000
$524,999
1.0%For more information regarding the value of a property, please contact us for a free consultation.
3 Beds
1.5 Baths
2,089 SqFt
SOLD DATE : 07/02/2024
Key Details
Sold Price $530,000
Property Type Single Family Home
Sub Type Single Family Residence
Listing Status Sold
Purchase Type For Sale
Square Footage 2,089 sqft
Price per Sqft $253
Subdivision Pierce Playground
MLS Listing ID 73235810
Sold Date 07/02/24
Style Raised Ranch,Split Entry
Bedrooms 3
Full Baths 1
Half Baths 1
HOA Y/N false
Year Built 1971
Annual Tax Amount $4,712
Tax Year 23
Lot Size 0.260 Acres
Acres 0.26
Property Description
Welcome to your dream home! Just steps away from Pierce beach and Pierce playground this amazing home has been beautifully remodeled. As you enter upstairs this home features open concept kitchen/dining and living room area perfect for entertaining. Equipped with stainless steel appliances, quartz counter-tops, and freshly refinished hardwood floors throughout main level. Brand new heating and central air conditioning unit. Bonus fully enclosed 4 season porch with heat along with access to the backyard. Main level features full bath along with three great size bedrooms with ample closet space. Lower level has been freshly refinished, with many possibilities for use as a rec room, office or potentially a bedroom. This level is equipped with wood-burning fireplace, laundry area and a half bath. Lower level has direct access to garage. Nothing left to do but move in.
Location
State MA
County Bristol
Area Pottersville
Zoning R1
Direction Use GPS
Rooms
Family Room Flooring - Vinyl
Basement Full, Finished, Partially Finished, Interior Entry, Garage Access, Concrete
Primary Bedroom Level First
Dining Room Flooring - Hardwood
Kitchen Flooring - Stone/Ceramic Tile, Countertops - Stone/Granite/Solid, Recessed Lighting
Interior
Heating Forced Air, Natural Gas
Cooling Central Air
Flooring Wood, Tile, Vinyl, Hardwood
Fireplaces Number 1
Fireplaces Type Family Room
Appliance Gas Water Heater, Water Heater, Range, Dishwasher, Microwave, Refrigerator, Plumbed For Ice Maker
Laundry Gas Dryer Hookup, Washer Hookup, In Basement
Exterior
Exterior Feature Porch - Enclosed, Rain Gutters, Professional Landscaping
Garage Spaces 1.0
Community Features Park, Conservation Area, Highway Access, Private School, Public School
Utilities Available for Gas Range, for Gas Oven, for Gas Dryer, Washer Hookup, Icemaker Connection
Waterfront false
Waterfront Description Beach Front,Beach Access,Creek,River,Walk to,3/10 to 1/2 Mile To Beach,Beach Ownership(Public)
Roof Type Shingle
Total Parking Spaces 4
Garage Yes
Building
Lot Description Gentle Sloping
Foundation Concrete Perimeter, Brick/Mortar
Sewer Public Sewer
Water Public
Schools
Elementary Schools North
Middle Schools Somerset
High Schools Berkleyregional
Others
Senior Community false
Acceptable Financing Estate Sale
Listing Terms Estate Sale
Read Less Info
Want to know what your home might be worth? Contact us for a FREE valuation!

Our team is ready to help you sell your home for the highest possible price ASAP
Bought with Dawn M. Rusin • Lamacchia Realty, Inc.
GET MORE INFORMATION

Real Estate Agent | Lic# 9532671







