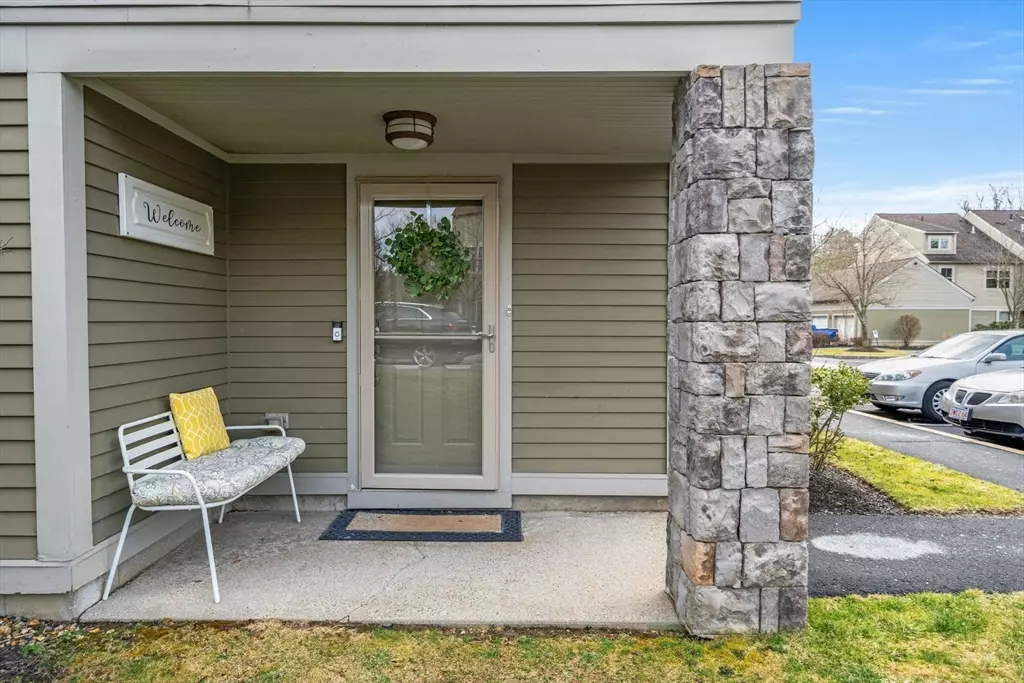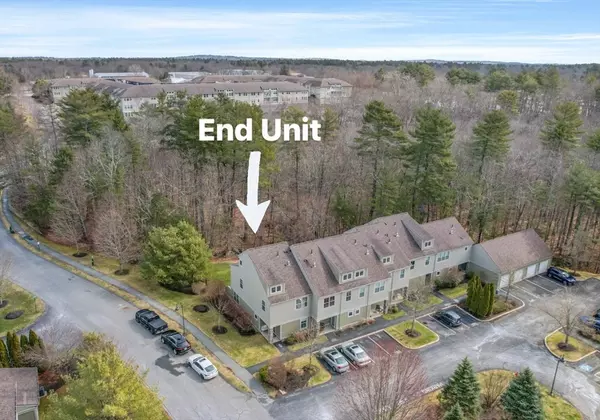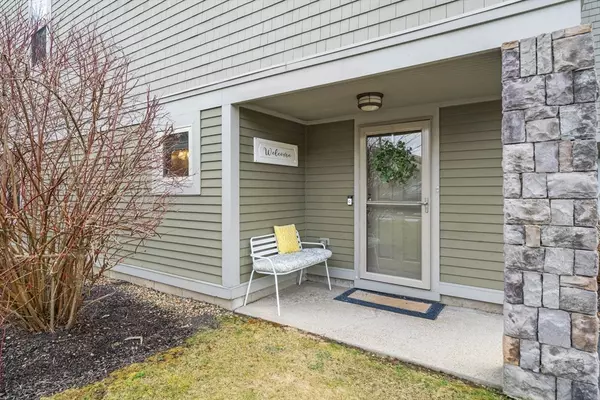$605,000
$614,900
1.6%For more information regarding the value of a property, please contact us for a free consultation.
3 Beds
2.5 Baths
1,909 SqFt
SOLD DATE : 06/28/2024
Key Details
Sold Price $605,000
Property Type Condo
Sub Type Condominium
Listing Status Sold
Purchase Type For Sale
Square Footage 1,909 sqft
Price per Sqft $316
MLS Listing ID 73216443
Sold Date 06/28/24
Bedrooms 3
Full Baths 2
Half Baths 1
HOA Fees $616/mo
Year Built 2006
Annual Tax Amount $5,640
Tax Year 2024
Property Description
Welcome to this beautiful END unit townhome located in the sought-after Maplewood Reserve. As you step inside, you'll be greeted by a NEW stylishly designed kitchen featuring modern gray cabinets, granite counters, and ss appliances. The large breakfast bar is fabulous for entertaining, seamlessly connecting the kitchen to the spacious living/dining rm area, creating an inviting open concept layout. Large laundry rm on 1st fl has lots of cabinetry, counter space, and storage. Main bedroom boasts a large walk-in closet and bath w walk-in shower. Third level offers versatility and can be used as a bedroom, media rm, office, gym, or anything else you desire, providing ample space for your needs. All new flooring throughout this home! Step outside to your private outdoor area overlooking a well-manicured lawn, perfect for relaxing. Convenient 1 car garage plus parking spot. Pool, gym, clubhouse...welcome to the ease & convenience of low maintenance living!
Location
State MA
County Essex
Zoning MB
Direction off Rt 114
Rooms
Basement N
Primary Bedroom Level Second
Kitchen Flooring - Stone/Ceramic Tile, Countertops - Stone/Granite/Solid, Breakfast Bar / Nook, Cabinets - Upgraded, Recessed Lighting, Stainless Steel Appliances, Lighting - Pendant
Interior
Heating Forced Air
Cooling Central Air
Flooring Tile, Hardwood
Appliance Range, Dishwasher, Trash Compactor, Microwave, Refrigerator
Laundry Closet/Cabinets - Custom Built, Flooring - Hardwood, Window(s) - Picture, Main Level, First Floor, In Unit
Exterior
Exterior Feature Deck - Wood
Garage Spaces 1.0
Pool Association, In Ground, Indoor
Community Features Shopping, Pool, Park, Walk/Jog Trails, Golf, Medical Facility, Bike Path, Highway Access, House of Worship, Private School, Public School, University
Roof Type Shingle
Total Parking Spaces 1
Garage Yes
Building
Story 3
Sewer Public Sewer
Water Public
Schools
Middle Schools Nams
High Schools Nahs
Others
Pets Allowed Yes
Senior Community false
Read Less Info
Want to know what your home might be worth? Contact us for a FREE valuation!

Our team is ready to help you sell your home for the highest possible price ASAP
Bought with Joan Fitzgibbons • Schruender Realty
GET MORE INFORMATION
Real Estate Agent | Lic# 9532671







