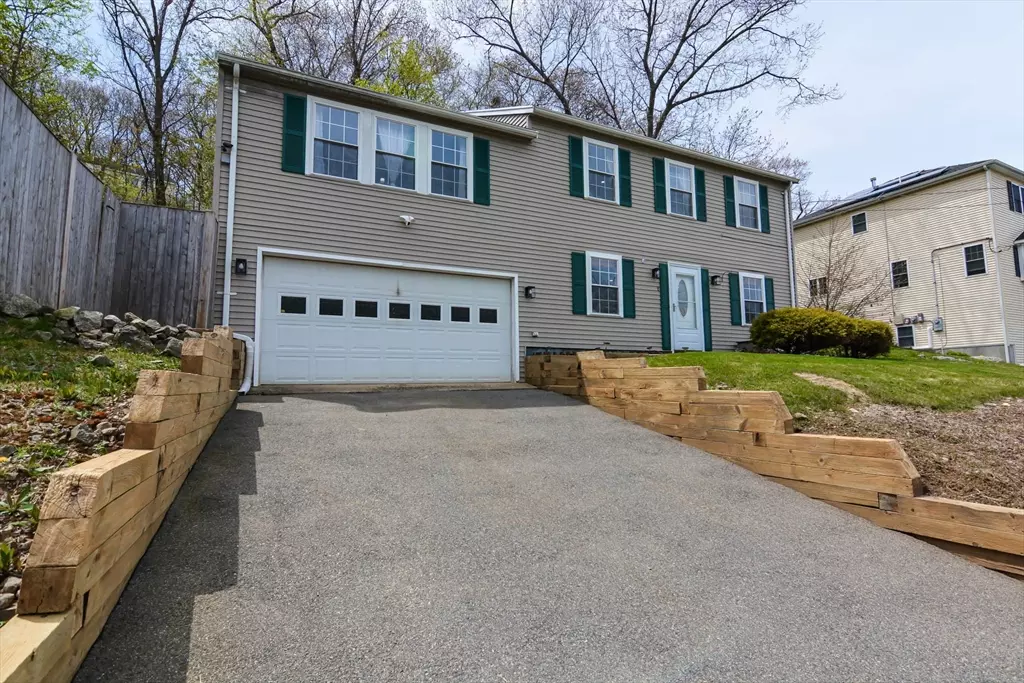$727,000
$649,900
11.9%For more information regarding the value of a property, please contact us for a free consultation.
3 Beds
2 Baths
1,866 SqFt
SOLD DATE : 06/28/2024
Key Details
Sold Price $727,000
Property Type Single Family Home
Sub Type Single Family Residence
Listing Status Sold
Purchase Type For Sale
Square Footage 1,866 sqft
Price per Sqft $389
MLS Listing ID 73234467
Sold Date 06/28/24
Style Raised Ranch
Bedrooms 3
Full Baths 2
HOA Y/N false
Year Built 1997
Annual Tax Amount $6,881
Tax Year 2024
Lot Size 10,454 Sqft
Acres 0.24
Property Description
Here it is, the one you have been waiting for! This STUNNING raised ranch checks all the boxes! As you step inside you are greeted by a comfortable, yet spacious family room. Whether you're relaxing with a movie or hosting a party for the game, this room will be sure to impress! Head upstairs where you can feast your eyes upon the absolutely PHENOMINAL kitchen and dining room! The MASSIVE granite island will play host to MANY meals. Get the fire going for dinners in the GORGEOUS dining room, or pull up a stool and hang out at the island while you watch the master at work in the kitchen! As you head down the hall you will come across a beautifully updated full bath, primary bedroom with another AMAZING full bath, followed by two more bedrooms, all tucked away from the main living areas. Head out back to your OASIS! Music, food and gatherings! Offer deadline 8am Tuesday 5/14.
Location
State MA
County Essex
Zoning NA
Direction GPS; US-1 to Grandview Park
Rooms
Family Room Flooring - Vinyl
Basement Full, Finished
Dining Room Flooring - Hardwood
Kitchen Countertops - Stone/Granite/Solid
Interior
Heating Baseboard, Natural Gas
Cooling Central Air
Flooring Wood, Tile, Vinyl, Carpet
Fireplaces Number 1
Fireplaces Type Dining Room
Appliance Gas Water Heater, Range, Dishwasher, Disposal, Microwave, Refrigerator
Laundry Washer Hookup
Exterior
Exterior Feature Deck - Wood, Storage, Fenced Yard, Stone Wall
Garage Spaces 2.0
Fence Fenced/Enclosed, Fenced
Community Features Park, Public School
Utilities Available for Gas Range, Washer Hookup
Waterfront false
Roof Type Shingle
Total Parking Spaces 2
Garage Yes
Building
Lot Description Cul-De-Sac
Foundation Concrete Perimeter
Sewer Public Sewer
Water Public
Schools
Elementary Schools Belmonte Steam
Middle Schools Saugus Middle
High Schools Saugus High
Others
Senior Community false
Acceptable Financing Contract, Other (See Remarks)
Listing Terms Contract, Other (See Remarks)
Read Less Info
Want to know what your home might be worth? Contact us for a FREE valuation!

Our team is ready to help you sell your home for the highest possible price ASAP
Bought with Christine Do • Keller Williams Realty
GET MORE INFORMATION

Real Estate Agent | Lic# 9532671







