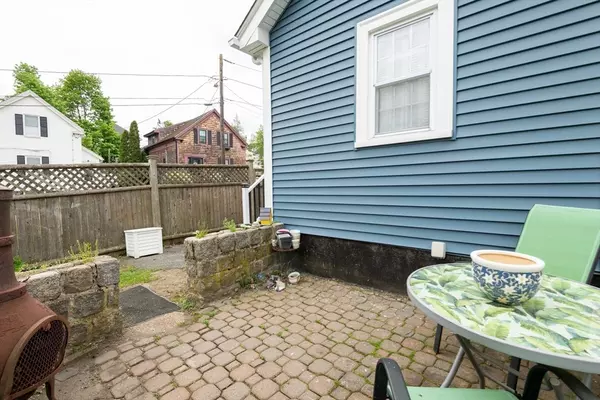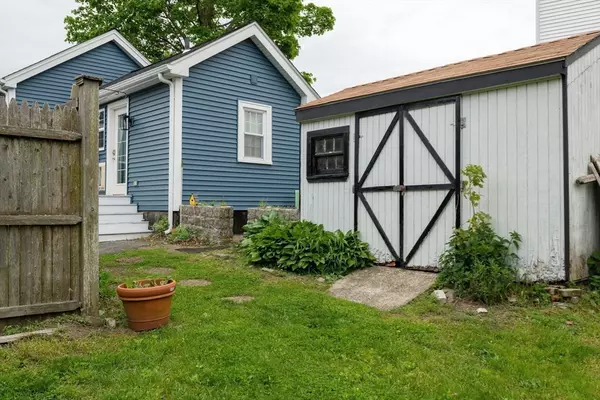$456,000
$424,900
7.3%For more information regarding the value of a property, please contact us for a free consultation.
2 Beds
1 Bath
950 SqFt
SOLD DATE : 06/28/2024
Key Details
Sold Price $456,000
Property Type Single Family Home
Sub Type Single Family Residence
Listing Status Sold
Purchase Type For Sale
Square Footage 950 sqft
Price per Sqft $480
Subdivision Witchcraft Heights
MLS Listing ID 73239121
Sold Date 06/28/24
Style Cape
Bedrooms 2
Full Baths 1
HOA Y/N false
Year Built 1920
Annual Tax Amount $4,955
Tax Year 2024
Lot Size 6,969 Sqft
Acres 0.16
Property Description
Easy one level living is what this Charming Home has to offer. Great opportunity to own this 5 room 2 bed 1 bath home conveniently located minutes from downtown Peabody and Salem. Open living with primary bedroom on main level. This home features an updated roof, siding, replacement windows. Central Air for the upcoming hot summer months is an added comfort. The kitchen and bathroom have been recently been updated. The second floor features 2nd bedroom and office space with vaulted ceilings and skylights waiting for your personal touches. The basement has good storage, a laundry area, as well as access to the outside. A large landscaped yard with fencing for your enjoyment and driveway for 3 car parking.
Location
State MA
County Essex
Area Gallows Hill
Zoning R1
Direction Boston, Aborn to Bow
Rooms
Basement Full, Interior Entry, Bulkhead
Primary Bedroom Level Main, First
Kitchen Flooring - Laminate, Dining Area, Countertops - Upgraded, Cabinets - Upgraded, Exterior Access, Open Floorplan, Recessed Lighting, Stainless Steel Appliances, Gas Stove
Interior
Interior Features Vaulted Ceiling(s), Lighting - Overhead, Office
Heating Forced Air, Natural Gas
Cooling Central Air
Flooring Wood, Laminate, Wood Laminate, Flooring - Vinyl, Flooring - Wood
Fireplaces Number 1
Fireplaces Type Master Bedroom
Appliance Range, Dishwasher, Disposal, Refrigerator, Washer, Dryer
Laundry Gas Dryer Hookup, Washer Hookup, Lighting - Overhead, In Basement
Exterior
Exterior Feature Storage
Community Features Public Transportation, Shopping, Park, Public School
Utilities Available for Gas Range, for Gas Dryer, Washer Hookup
Waterfront false
Waterfront Description Beach Front,Harbor,Ocean,1 to 2 Mile To Beach
Roof Type Shingle
Total Parking Spaces 3
Garage No
Building
Lot Description Level
Foundation Stone
Sewer Public Sewer
Water Public
Schools
Elementary Schools Witchcraft
Middle Schools Collins
High Schools Salem High
Others
Senior Community false
Acceptable Financing Seller W/Participate
Listing Terms Seller W/Participate
Read Less Info
Want to know what your home might be worth? Contact us for a FREE valuation!

Our team is ready to help you sell your home for the highest possible price ASAP
Bought with Donna Lambert • Churchill Properties
GET MORE INFORMATION

Real Estate Agent | Lic# 9532671







