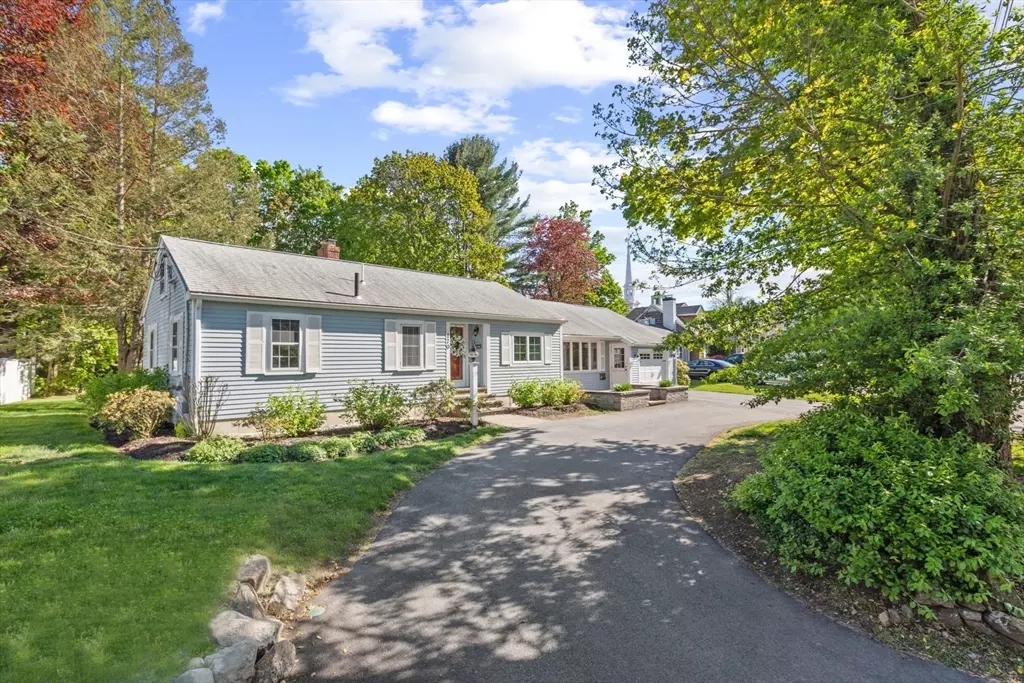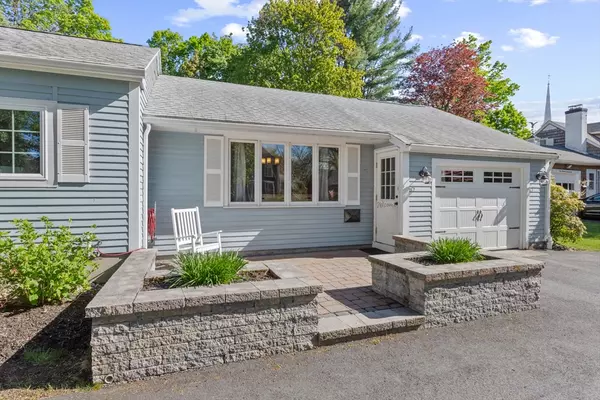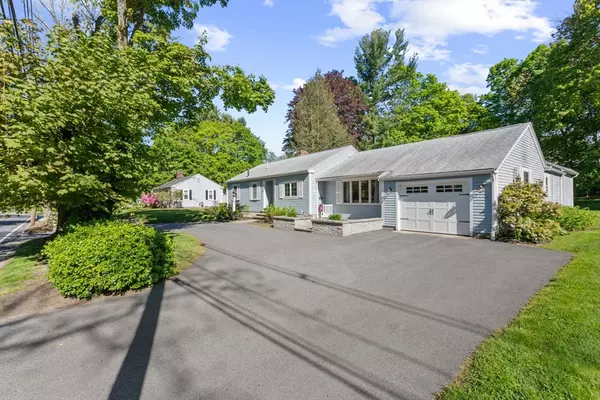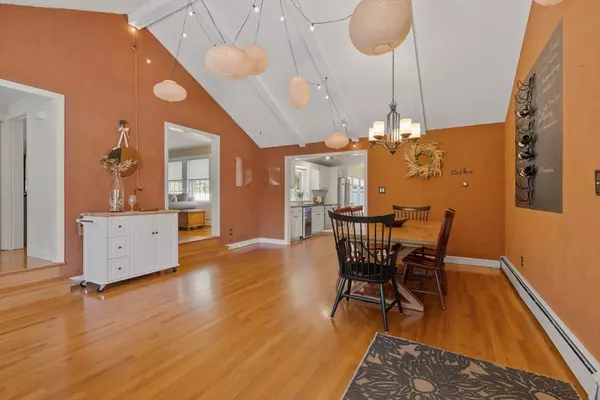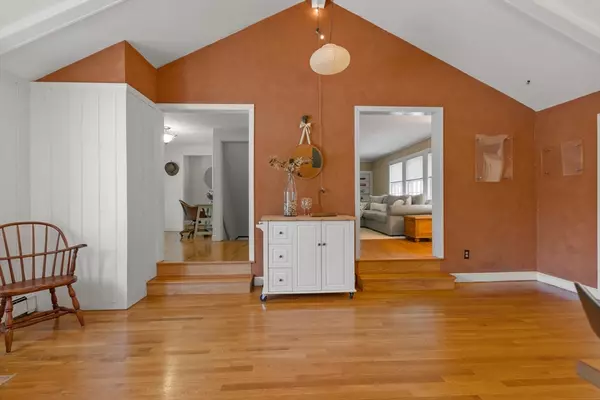$850,000
$719,000
18.2%For more information regarding the value of a property, please contact us for a free consultation.
3 Beds
2 Baths
2,482 SqFt
SOLD DATE : 06/28/2024
Key Details
Sold Price $850,000
Property Type Single Family Home
Sub Type Single Family Residence
Listing Status Sold
Purchase Type For Sale
Square Footage 2,482 sqft
Price per Sqft $342
MLS Listing ID 73237912
Sold Date 06/28/24
Style Ranch
Bedrooms 3
Full Baths 2
HOA Y/N false
Year Built 1955
Annual Tax Amount $8,092
Tax Year 2023
Lot Size 0.340 Acres
Acres 0.34
Property Description
Nestled in the heart of Andover, this charming single-family home offers a prime location close to downtown, West Elementary School, Andover High School, and Andover Country Club. Featuring 3 bedrooms and 2 full bathrooms, this residence boasts an open floor plan with hardwood floors throughout and a recently updated kitchen with soapstone countertops. The master suite offers spacious closets, enhancing the comfort of this home. A highlight of this property is the large, private backyard, complete with a substantial patio and a gas fire pit, perfect for entertaining. Additional features include a newly paved driveway, an updated 200-amp electrical panel, and a roof that is less than 10 years old, making it a truly desirable home in a sought-after neighborhood. Conveniently situated near major highways and shopping areas, this home ensures easy access to all local amenities.
Location
State MA
County Essex
Zoning SRB
Direction Beacon St and Shawsheen Rd to Lowell St. or use GPS.
Rooms
Family Room Vaulted Ceiling(s), Flooring - Hardwood, French Doors, Cable Hookup
Basement Partially Finished
Primary Bedroom Level First
Dining Room Vaulted Ceiling(s), Flooring - Hardwood, Open Floorplan
Kitchen Flooring - Hardwood, Dining Area, Countertops - Stone/Granite/Solid, Stainless Steel Appliances
Interior
Interior Features Office
Heating Baseboard, Oil
Cooling Window Unit(s), Wall Unit(s)
Flooring Tile, Carpet, Hardwood, Flooring - Hardwood
Fireplaces Number 1
Fireplaces Type Living Room
Appliance Electric Water Heater, Water Heater, Range, Dishwasher, Microwave, Refrigerator, Washer, Dryer, Wine Refrigerator
Laundry Electric Dryer Hookup, Washer Hookup, In Basement
Exterior
Exterior Feature Patio, Stone Wall
Garage Spaces 1.0
Community Features Public Transportation, Shopping, Walk/Jog Trails, Golf, Bike Path, Conservation Area, Highway Access, House of Worship, Private School, Public School
Utilities Available for Electric Range, for Electric Dryer, Washer Hookup
Roof Type Shingle
Total Parking Spaces 3
Garage Yes
Building
Foundation Concrete Perimeter
Sewer Public Sewer
Water Public
Architectural Style Ranch
Schools
Elementary Schools West Es
Middle Schools Andover West Ms
High Schools Andover Hs
Others
Senior Community false
Read Less Info
Want to know what your home might be worth? Contact us for a FREE valuation!

Our team is ready to help you sell your home for the highest possible price ASAP
Bought with Alissa Christie • RE/MAX Bentley's
GET MORE INFORMATION
Real Estate Agent | Lic# 9532671


