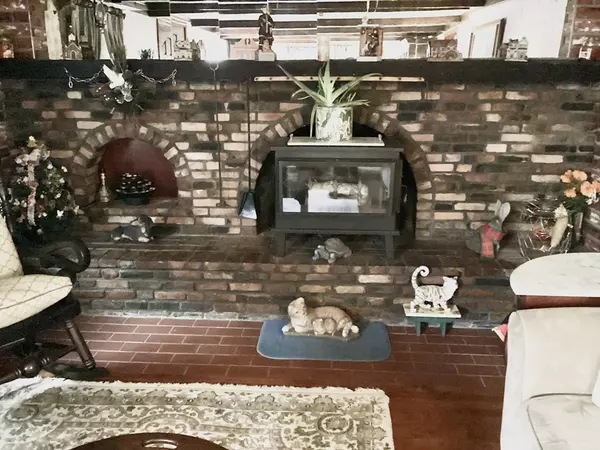$450,000
$499,900
10.0%For more information regarding the value of a property, please contact us for a free consultation.
2 Beds
1.5 Baths
1,492 SqFt
SOLD DATE : 06/27/2024
Key Details
Sold Price $450,000
Property Type Single Family Home
Sub Type Single Family Residence
Listing Status Sold
Purchase Type For Sale
Square Footage 1,492 sqft
Price per Sqft $301
MLS Listing ID 73225972
Sold Date 06/27/24
Style Garrison
Bedrooms 2
Full Baths 1
Half Baths 1
HOA Y/N false
Year Built 1957
Annual Tax Amount $5,721
Tax Year 2024
Lot Size 9,147 Sqft
Acres 0.21
Property Description
Solid 6 room Garrison with 1 car garage. As soon as you enter you feel at home, beautiful country kitchen has custom cabinets with stained glass and granite counters. The oversized living room could be used as living/dining with gleaming hard wood floors, beamed ceilings and expansive brick mantel with wood stove insert. Bonus room or bedroom on main level with hardwood floors, desk built in and french doors leading to enclosed porch with sunken hot tub. Upstairs center hall is 13x7, light & bright would make a great office/work space. The main bedroom has double closets w/w carpet. 2nd bedroom also w/w carpet. 2nd bonus room upstairs. New Heating system installed this year. Metal roof helps with heating and cooling costs with lifetime warranty. 1 car attached garage. Passing Title V is for 2 bedrooms.
Location
State MA
County Plymouth
Zoning 100
Direction Elm St. to Belmont or Summer to Belmont
Rooms
Basement Full, Walk-Out Access, Sump Pump
Primary Bedroom Level Second
Kitchen Flooring - Vinyl, Countertops - Stone/Granite/Solid, Country Kitchen, Exterior Access
Interior
Interior Features Closet, Bonus Room
Heating Baseboard, Oil
Cooling None
Flooring Wood, Carpet, Laminate, Flooring - Hardwood
Fireplaces Number 1
Appliance Water Heater, Range, Trash Compactor, Refrigerator, Washer, Dryer
Laundry In Basement, Electric Dryer Hookup, Washer Hookup
Exterior
Exterior Feature Porch, Porch - Enclosed, Deck, Deck - Wood, Rain Gutters, Hot Tub/Spa, Screens
Garage Spaces 1.0
Utilities Available for Electric Range, for Electric Oven, for Electric Dryer, Washer Hookup
Waterfront false
Roof Type Metal
Total Parking Spaces 4
Garage Yes
Building
Foundation Concrete Perimeter
Sewer Private Sewer
Water Public
Others
Senior Community false
Read Less Info
Want to know what your home might be worth? Contact us for a FREE valuation!

Our team is ready to help you sell your home for the highest possible price ASAP
Bought with Leanne McCormick • Milestone Realty, Inc.
GET MORE INFORMATION

Real Estate Agent | Lic# 9532671







