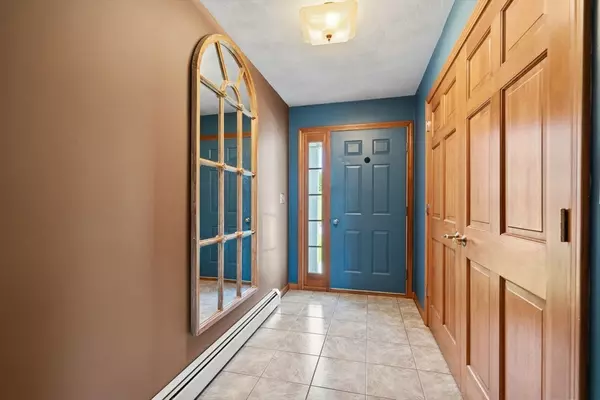$822,000
$780,000
5.4%For more information regarding the value of a property, please contact us for a free consultation.
4 Beds
3 Baths
3,163 SqFt
SOLD DATE : 06/28/2024
Key Details
Sold Price $822,000
Property Type Single Family Home
Sub Type Single Family Residence
Listing Status Sold
Purchase Type For Sale
Square Footage 3,163 sqft
Price per Sqft $259
MLS Listing ID 73238754
Sold Date 06/28/24
Style Ranch
Bedrooms 4
Full Baths 3
HOA Y/N false
Year Built 1992
Annual Tax Amount $8,194
Tax Year 2024
Lot Size 0.570 Acres
Acres 0.57
Property Description
WOW!! An entertainers dream is this Custom built 3,163 Sq Ft Ranch. Vaulted ceiling in the living/dining area has a deck which has a beautiful expansive view of the southwest sky perfect for sunset's and fall foliage The kitchen features a gas cook top, double oven and two sinks! Two skylights and a gas log fireplace, Maple HW floors with custom inlaid Cherry, Walnut and Oak accent completes this beautiful room. Main bedroom with walk-in closet, bathroom with custom shower with dual shower heads and built-in bench. Two bedrooms and a full bath with stainless steel sinks with a granite vanity completes the first floor. Downstairs features a home theater system with a wet bar, dishwasher and refrigerator. Another bedroom and full bathroom. Whole house generator & 30 Amp outlet outside for EV or RV. Walk up attic for plenty of storage and/or future expansion.
Location
State MA
County Essex
Zoning RB
Direction GPS
Rooms
Family Room Bathroom - Half, Flooring - Vinyl, Wet Bar, Slider
Basement Full, Walk-Out Access
Primary Bedroom Level First
Dining Room Flooring - Hardwood, French Doors
Kitchen Flooring - Stone/Ceramic Tile, Dining Area, Countertops - Stone/Granite/Solid
Interior
Heating Baseboard
Cooling Central Air
Flooring Wood, Tile
Fireplaces Number 2
Fireplaces Type Family Room, Living Room
Appliance Gas Water Heater, Range, Oven
Exterior
Exterior Feature Deck, Pool - Inground
Garage Spaces 2.0
Pool In Ground
Community Features Shopping
Utilities Available for Gas Range
Waterfront false
Roof Type Metal
Total Parking Spaces 4
Garage Yes
Private Pool true
Building
Foundation Concrete Perimeter
Sewer Public Sewer
Water Public
Others
Senior Community false
Read Less Info
Want to know what your home might be worth? Contact us for a FREE valuation!

Our team is ready to help you sell your home for the highest possible price ASAP
Bought with Sarah M. Allen • Sarah M. Allen
GET MORE INFORMATION

Real Estate Agent | Lic# 9532671







