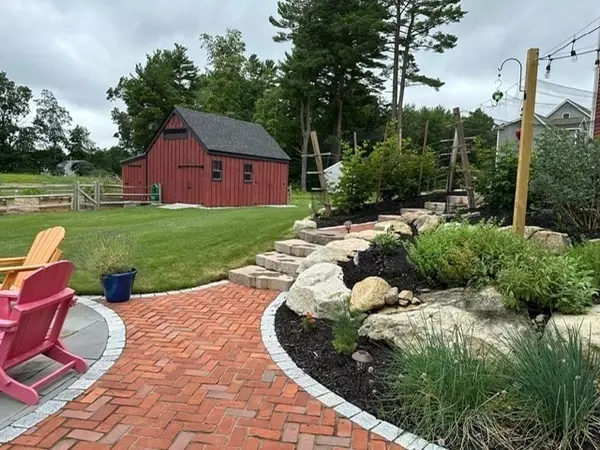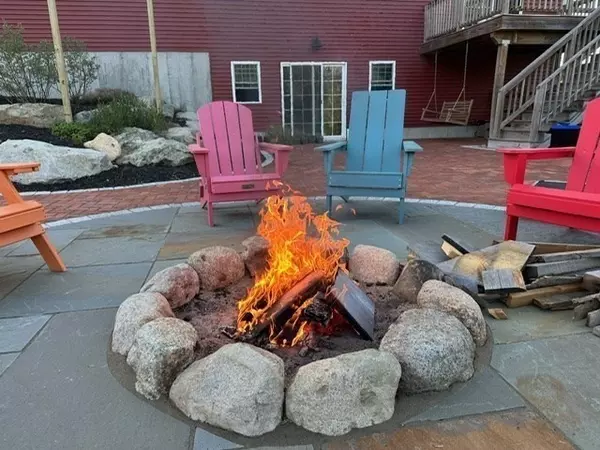$850,000
$850,000
For more information regarding the value of a property, please contact us for a free consultation.
4 Beds
2.5 Baths
3,143 SqFt
SOLD DATE : 06/28/2024
Key Details
Sold Price $850,000
Property Type Single Family Home
Sub Type Single Family Residence
Listing Status Sold
Purchase Type For Sale
Square Footage 3,143 sqft
Price per Sqft $270
MLS Listing ID 73232450
Sold Date 06/28/24
Style Colonial
Bedrooms 4
Full Baths 2
Half Baths 1
HOA Y/N false
Year Built 2018
Annual Tax Amount $10,133
Tax Year 2024
Lot Size 0.760 Acres
Acres 0.76
Property Description
Gardener’s PARADISE! Come see this gorgeous property w/ well-established gardens including berries, fruit trees, pollinator garden, raised beds,& handcrafted 16x20 shed/8x20 greenhouse W/ granite ramps. Enjoy convenience of 15 zone irrigation w/ smart control. Wind down with family & friends on brick and granite patio or sitting around the beautiful bluestone firepit. Property backs onto the West Meadows Wildlife Management Area, making it seem endless. Additional eco-friendly improvements inc. 12 solar panels (owned) w/ a Tesla power wall, & Navien tankless hot water heater. Interior has gorgeous open floor plan w/hwds, 8’10” granite island w/ drawer microwave, tile backsplash, gas range w/ hood, gas heat, walk up attic, walk out bsmnt, & custom wiring throughout to ease your connected lifestyle… SEE ATTACHMENT for more detailed information. Nature and technology combine to make this home your personal oasis. commuter rail 10 min drive. Don’t miss out
Location
State MA
County Plymouth
Zoning res
Direction Turnpike Rt 138 to High to Walnut, r on Farm.
Rooms
Basement Full, Walk-Out Access, Concrete, Unfinished
Primary Bedroom Level Second
Kitchen Dining Area, Countertops - Stone/Granite/Solid, Kitchen Island, Cabinets - Upgraded, Open Floorplan, Recessed Lighting, Slider, Stainless Steel Appliances, Gas Stove
Interior
Heating Forced Air, Propane
Cooling Central Air, Dual
Flooring Tile, Carpet, Hardwood
Fireplaces Number 1
Fireplaces Type Living Room
Appliance Tankless Water Heater, Water Heater, Microwave, ENERGY STAR Qualified Refrigerator, ENERGY STAR Qualified Dishwasher, Range, Oven
Laundry Flooring - Stone/Ceramic Tile, Second Floor, Electric Dryer Hookup, Washer Hookup
Exterior
Exterior Feature Deck, Patio, Rain Gutters, Storage, Greenhouse, Sprinkler System, Screens, Fruit Trees, Garden, Other
Garage Spaces 2.0
Community Features Highway Access
Utilities Available for Gas Range, for Electric Dryer, Washer Hookup, Generator Connection
Waterfront false
Roof Type Shingle,Other
Total Parking Spaces 4
Garage Yes
Building
Lot Description Cleared, Level, Other
Foundation Concrete Perimeter
Sewer Private Sewer
Water Public
Others
Senior Community false
Acceptable Financing Contract
Listing Terms Contract
Read Less Info
Want to know what your home might be worth? Contact us for a FREE valuation!

Our team is ready to help you sell your home for the highest possible price ASAP
Bought with Joe DeAngelo • Coldwell Banker Realty - Boston
GET MORE INFORMATION

Real Estate Agent | Lic# 9532671







