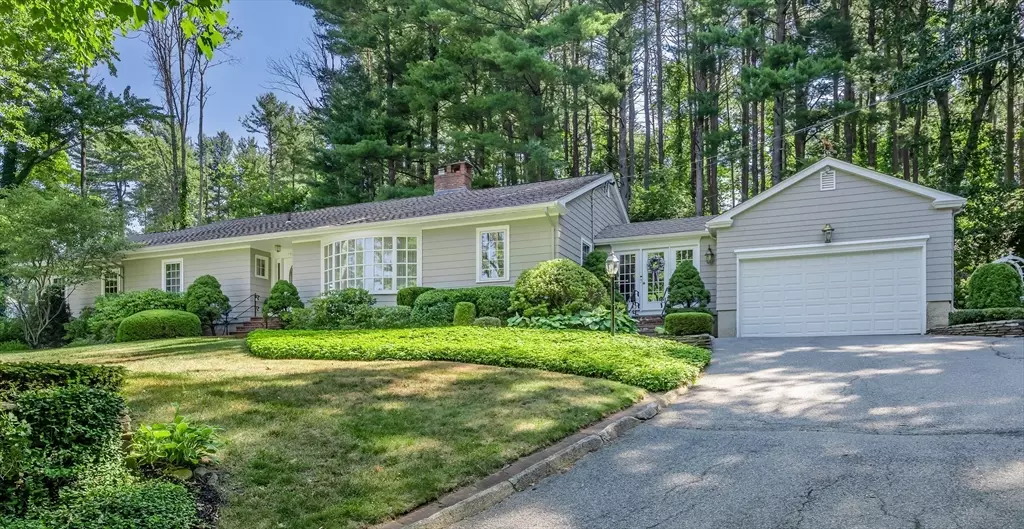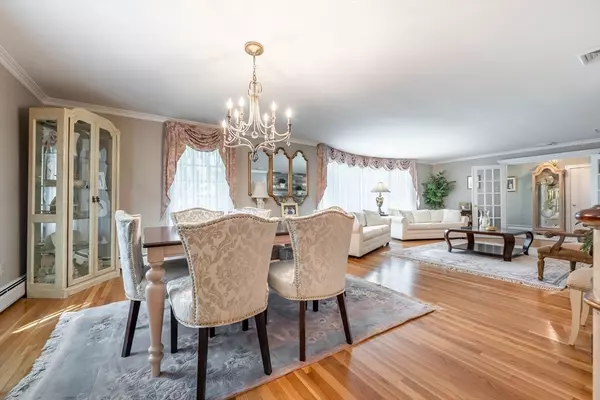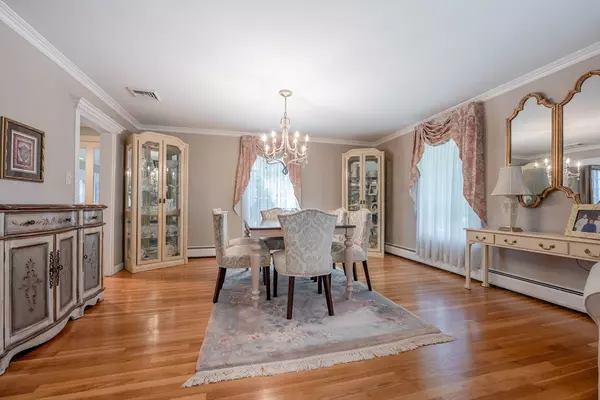$970,000
$899,900
7.8%For more information regarding the value of a property, please contact us for a free consultation.
3 Beds
3.5 Baths
3,686 SqFt
SOLD DATE : 06/28/2024
Key Details
Sold Price $970,000
Property Type Single Family Home
Sub Type Single Family Residence
Listing Status Sold
Purchase Type For Sale
Square Footage 3,686 sqft
Price per Sqft $263
MLS Listing ID 73223389
Sold Date 06/28/24
Style Ranch
Bedrooms 3
Full Baths 3
Half Baths 1
HOA Y/N false
Year Built 1959
Annual Tax Amount $7,920
Tax Year 2024
Lot Size 0.820 Acres
Acres 0.82
Property Description
Meticulously maintained Ranch style home on a private easy to maintain lot near Olde Center, commuting routes and all schools. This home shows years of a lovingly cared for interior and includes an updated eat in kitchen with stainless steel appliances, granite countertops, gas fireplace and tile flooring. The family rm is adjacent and includes a skylight window. Just off the kitchen enjoy the 3-season rm with slider access to private patio and access to 2 car garage. The formal living rm includes a gorgeous 16 ft. bay window overlooking the front yard gardens, a fireplace and adjacent dining room, both with hardwood floors making entertainment a joy. The bedroom wing features 3 oversized bedrooms and 3 full baths. The luxurious primary suite with walk-in closet includes an elegant bath with dual sinks, and oversized shower with glass doors. The LL includes a second kitchen, play rm, game rm/home office, half bath, and newer utilities. An absolutely pristine home on a private lot!
Location
State MA
County Essex
Zoning R3
Direction Chestnut St to Hillside Rd
Rooms
Family Room Skylight, Flooring - Hardwood, Crown Molding
Basement Full, Partially Finished, Interior Entry, Concrete
Primary Bedroom Level First
Dining Room Flooring - Hardwood, Crown Molding
Kitchen Flooring - Stone/Ceramic Tile, Countertops - Stone/Granite/Solid, Kitchen Island, Open Floorplan, Recessed Lighting, Stainless Steel Appliances, Crown Molding
Interior
Interior Features Sun Room, Foyer, Play Room, Game Room, Kitchen, Central Vacuum
Heating Central, Baseboard, Oil
Cooling Central Air
Flooring Tile, Laminate, Hardwood, Flooring - Stone/Ceramic Tile, Flooring - Hardwood
Fireplaces Number 1
Fireplaces Type Kitchen, Living Room
Appliance Water Heater, Dishwasher, Microwave, Range, Refrigerator, Washer, Dryer
Laundry First Floor, Electric Dryer Hookup
Exterior
Exterior Feature Patio, Rain Gutters
Garage Spaces 2.0
Community Features Public Transportation, Shopping, Walk/Jog Trails, Golf
Utilities Available for Electric Range, for Electric Oven, for Electric Dryer
Roof Type Shingle
Total Parking Spaces 4
Garage Yes
Building
Lot Description Wooded
Foundation Concrete Perimeter
Sewer Public Sewer
Water Public
Architectural Style Ranch
Schools
Elementary Schools Franklin
Middle Schools Nams
High Schools Nahs
Others
Senior Community false
Read Less Info
Want to know what your home might be worth? Contact us for a FREE valuation!

Our team is ready to help you sell your home for the highest possible price ASAP
Bought with Kambiz Azami • Greater Boston Rental & Sales
GET MORE INFORMATION
Real Estate Agent | Lic# 9532671







