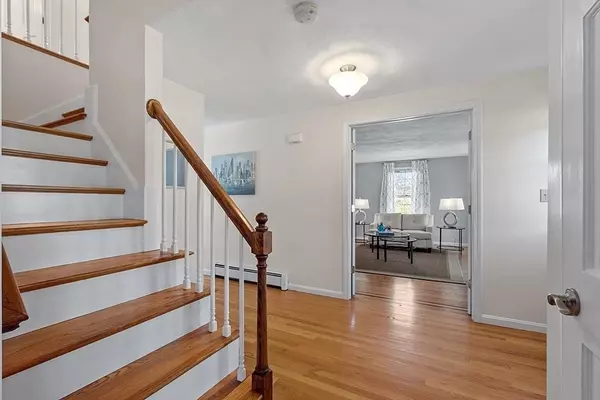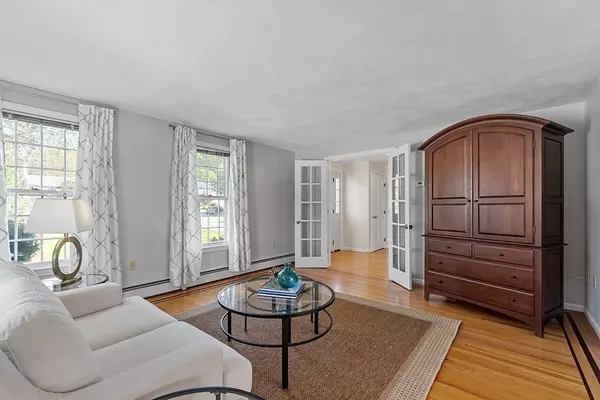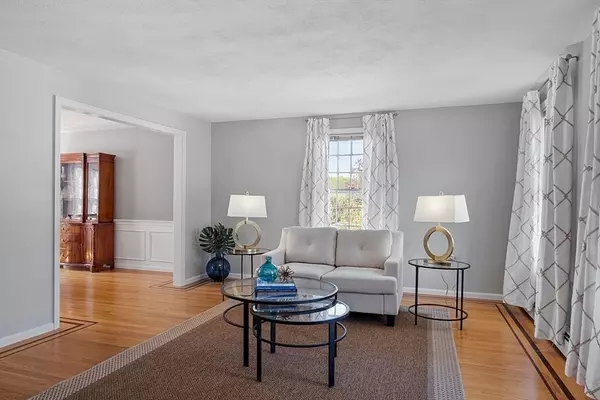$1,250,000
$1,050,000
19.0%For more information regarding the value of a property, please contact us for a free consultation.
4 Beds
2.5 Baths
3,103 SqFt
SOLD DATE : 06/28/2024
Key Details
Sold Price $1,250,000
Property Type Single Family Home
Sub Type Single Family Residence
Listing Status Sold
Purchase Type For Sale
Square Footage 3,103 sqft
Price per Sqft $402
MLS Listing ID 73239550
Sold Date 06/28/24
Style Colonial
Bedrooms 4
Full Baths 2
Half Baths 1
HOA Y/N false
Year Built 1986
Annual Tax Amount $11,282
Tax Year 2024
Lot Size 0.730 Acres
Acres 0.73
Property Description
Classic Andover Colonial on cul-de-sac in the South/West School district. This well-maintained home features a fabulous floor plan w/ hardwood floors throughout. You'll find formal living & dining rms, an eat in kitchen w/ granite countertops, SS appliances & family rm w/ wood stove. The main level also includes half bath & laundry room. Upstairs there are 4 spacious bdrms w/ ample closet space, 2 updated baths & walk-up attic for storage or possible expansion. The primary suite is nicely sized w/ walk-in closet & full bath. The LL is walkout and features a large playroom/game room plus a home office w/ built-in desk & cabinets! Outside you'll find an expansive rear deck, an in-ground heated pool, patio, storage shed plus private yard for outdoor enjoyment. Add'l features: upgraded electric to 200 amps, new HWH, newer pool heater, front & back irrigation system & 2 car attached garage. Close to commuter train/commute routes and downtown Andover makes this a fabulous buying opportunity!
Location
State MA
County Essex
Zoning SRC
Direction River St to Laconia to Odyssey Way
Rooms
Family Room Wood / Coal / Pellet Stove, Flooring - Hardwood
Basement Full, Partially Finished, Walk-Out Access, Interior Entry, Radon Remediation System, Concrete
Primary Bedroom Level Second
Dining Room Flooring - Hardwood, Chair Rail, Wainscoting
Kitchen Flooring - Laminate, Dining Area, Pantry, Countertops - Stone/Granite/Solid, Breakfast Bar / Nook
Interior
Interior Features Closet/Cabinets - Custom Built, Play Room, Office, Walk-up Attic
Heating Central, Baseboard, Natural Gas
Cooling Window Unit(s)
Flooring Tile, Hardwood, Flooring - Wall to Wall Carpet, Flooring - Wood
Fireplaces Number 1
Fireplaces Type Family Room
Appliance Gas Water Heater, Water Heater, Range, Dishwasher, Microwave, Refrigerator, Washer, Dryer, Plumbed For Ice Maker
Laundry Flooring - Stone/Ceramic Tile, First Floor, Electric Dryer Hookup
Exterior
Exterior Feature Deck, Patio, Pool - Inground Heated, Rain Gutters, Storage, Sprinkler System, Screens
Garage Spaces 2.0
Pool Pool - Inground Heated
Community Features Public Transportation, Shopping, Walk/Jog Trails, Golf
Utilities Available for Gas Range, for Gas Oven, for Electric Dryer, Icemaker Connection
Roof Type Shingle
Total Parking Spaces 4
Garage Yes
Private Pool true
Building
Lot Description Cul-De-Sac, Wooded
Foundation Concrete Perimeter
Sewer Public Sewer
Water Public
Architectural Style Colonial
Schools
Elementary Schools South
Middle Schools West
High Schools Ahs
Others
Senior Community false
Read Less Info
Want to know what your home might be worth? Contact us for a FREE valuation!

Our team is ready to help you sell your home for the highest possible price ASAP
Bought with The Carroll Group • RE/MAX Partners
GET MORE INFORMATION
Real Estate Agent | Lic# 9532671







