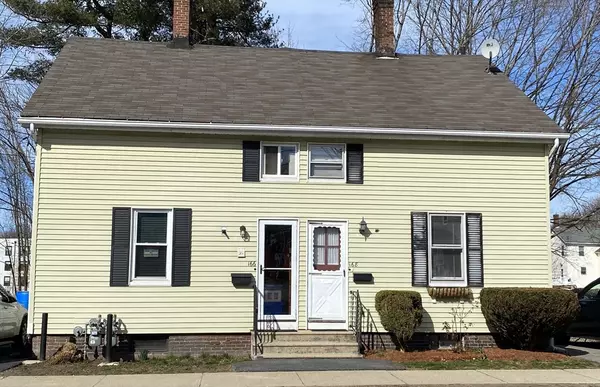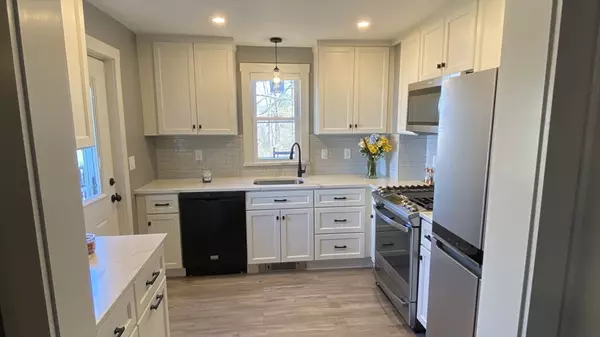$425,000
$425,000
For more information regarding the value of a property, please contact us for a free consultation.
3 Beds
1.5 Baths
1,556 SqFt
SOLD DATE : 06/28/2024
Key Details
Sold Price $425,000
Property Type Condo
Sub Type Condominium
Listing Status Sold
Purchase Type For Sale
Square Footage 1,556 sqft
Price per Sqft $273
MLS Listing ID 73223443
Sold Date 06/28/24
Bedrooms 3
Full Baths 1
Half Baths 1
Year Built 1862
Annual Tax Amount $3,054
Tax Year 2024
Lot Size 7,405 Sqft
Acres 0.17
Property Description
Located in the historical Machine Shop Village, in the heart of North Andover is this 3 bedroom, 1.5 bathroom home that is ready for new owners. Experience the feel of single-family living in this half-duplex condominium, where the only routine shared expense is property insurance. The main floor features a living room, dining room and a newly updated kitchen and a half bath. Upstairs, there are three bedrooms and a full bathroom. Two bedrooms and the hallway upstairs have hardwood floors. French doors lead to the primary bedroom. The unfinished basement features a laundry room and contains multiple shelves to remain for storage. The owners added a new tankless hot water system and a 2-zone mini-split system to supplement the gas forced-water heating. Outside, there is off-street parking for two vehicles, a fenced-in yard, a storage shed, and a nice deck for entertaining. This is an older home, and is being sold AS-IS. Please see Lead Paint Disclosure and firm remarks.
Location
State MA
County Essex
Zoning 102
Direction From 495, take a right onto Mass Ave, left on Greene St. cross Main to Elm Street to Water Street.
Rooms
Basement Y
Primary Bedroom Level Second
Dining Room Closet/Cabinets - Custom Built, Flooring - Vinyl, High Speed Internet Hookup
Kitchen Flooring - Vinyl, Countertops - Stone/Granite/Solid, Countertops - Upgraded, Cabinets - Upgraded, Exterior Access, Recessed Lighting, Remodeled, Stainless Steel Appliances, Gas Stove
Interior
Interior Features Finish - Sheetrock, Internet Available - Broadband
Heating Baseboard, Natural Gas, Electric, Ductless
Cooling Ductless
Flooring Vinyl, Carpet, Hardwood
Appliance Range, Dishwasher, Microwave, Refrigerator, Washer, Dryer
Laundry Electric Dryer Hookup, Exterior Access, Washer Hookup, In Basement, In Unit
Exterior
Exterior Feature Deck - Wood, Patio, Storage, Fenced Yard, Rain Gutters, Stone Wall
Fence Fenced
Community Features Public Transportation, Park, Walk/Jog Trails, Laundromat, Public School
Utilities Available for Gas Range, for Gas Oven, Washer Hookup
Roof Type Shingle
Total Parking Spaces 2
Garage No
Building
Story 2
Sewer Public Sewer
Water Public
Schools
Elementary Schools Multiple
Middle Schools Na Middle
High Schools Na High School
Others
Senior Community false
Acceptable Financing Other (See Remarks)
Listing Terms Other (See Remarks)
Read Less Info
Want to know what your home might be worth? Contact us for a FREE valuation!

Our team is ready to help you sell your home for the highest possible price ASAP
Bought with Alexandra Hansbury • Coldwell Banker Realty - Chelmsford
GET MORE INFORMATION
Real Estate Agent | Lic# 9532671







