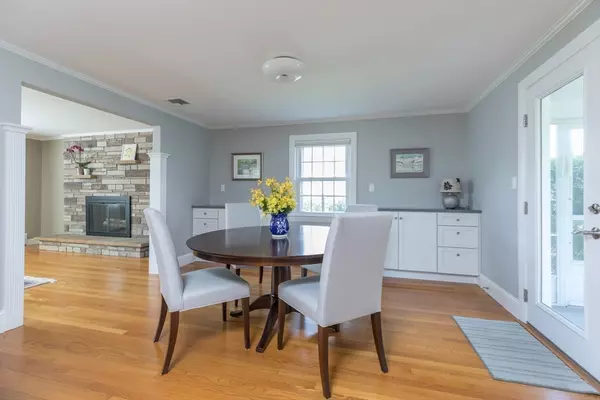$1,255,000
$1,150,000
9.1%For more information regarding the value of a property, please contact us for a free consultation.
3 Beds
2.5 Baths
2,044 SqFt
SOLD DATE : 06/28/2024
Key Details
Sold Price $1,255,000
Property Type Single Family Home
Sub Type Single Family Residence
Listing Status Sold
Purchase Type For Sale
Square Footage 2,044 sqft
Price per Sqft $613
MLS Listing ID 73245298
Sold Date 06/28/24
Style Garrison
Bedrooms 3
Full Baths 2
Half Baths 1
HOA Y/N false
Year Built 1956
Annual Tax Amount $9,037
Tax Year 2024
Lot Size 6,534 Sqft
Acres 0.15
Property Description
SOUGHT AFTER LOCATION! This eight room home has it all & needs a buyer who wants it all. Custom built in 1956 & proudly maintained by one owner, it's now time for a new buyer to love living here. The spacious living room has a wood burning fireplace & leads to the dining room which has custom built in storage & a comfortable screened in porch for morning coffee or an afternoon nap. You'll enjoy cooking in the kitchen which includes loads of custom built-ins, plenty of storage, quartz counters & a desk area. There is a half bath on this level. Need privacy or a quiet space to work, up a few stairs is a nice room built over the garage. Second floor has three bedrooms, main has a walk in closet & guest closet has stairs leading to a full attic. Basement has a family room w/wood burning fireplace, laundry area, 3/4 bath & access to the two car garage or yard. You'll be comfortable with the Central AC. Quality workmanship is evident throughout this beautiful home!
Location
State MA
County Suffolk
Zoning Res.
Direction Pleasant St. to Bartlett Rd. left onto Bartlett Parkway and left onto Orlando, house on right side
Rooms
Basement Full, Partially Finished, Walk-Out Access, Interior Entry, Garage Access
Primary Bedroom Level Second
Dining Room Closet/Cabinets - Custom Built, Flooring - Hardwood
Kitchen Flooring - Hardwood, Countertops - Stone/Granite/Solid, Cabinets - Upgraded, Remodeled, Stainless Steel Appliances
Interior
Interior Features Closet, Home Office, Central Vacuum, Walk-up Attic
Heating Baseboard, Oil
Cooling Central Air
Flooring Tile, Hardwood, Flooring - Vinyl
Fireplaces Number 2
Fireplaces Type Family Room, Living Room
Appliance Water Heater, Range, Dishwasher, Disposal, Microwave, Refrigerator, Washer, Dryer, Vacuum System, Range Hood
Laundry Electric Dryer Hookup, Washer Hookup, In Basement
Exterior
Exterior Feature Porch - Screened, Professional Landscaping, Sprinkler System, Fenced Yard
Garage Spaces 2.0
Fence Fenced/Enclosed, Fenced
Community Features Public Transportation, Shopping, Tennis Court(s), Park, Walk/Jog Trails, Golf, Bike Path, House of Worship, Marina, Public School
Utilities Available for Electric Range, for Electric Oven, for Electric Dryer, Washer Hookup
Waterfront false
Waterfront Description Beach Front
Roof Type Shingle
Total Parking Spaces 2
Garage Yes
Building
Foundation Concrete Perimeter
Sewer Public Sewer
Water Public
Others
Senior Community false
Read Less Info
Want to know what your home might be worth? Contact us for a FREE valuation!

Our team is ready to help you sell your home for the highest possible price ASAP
Bought with Susan Doig • Charlesgate Realty Group, llc
GET MORE INFORMATION

Real Estate Agent | Lic# 9532671







