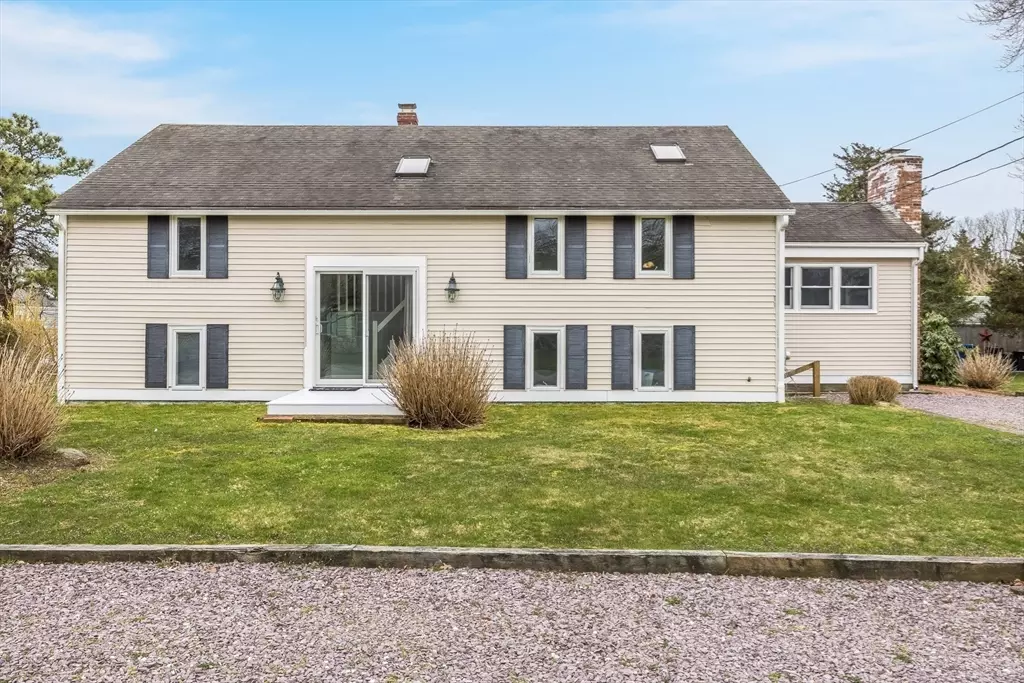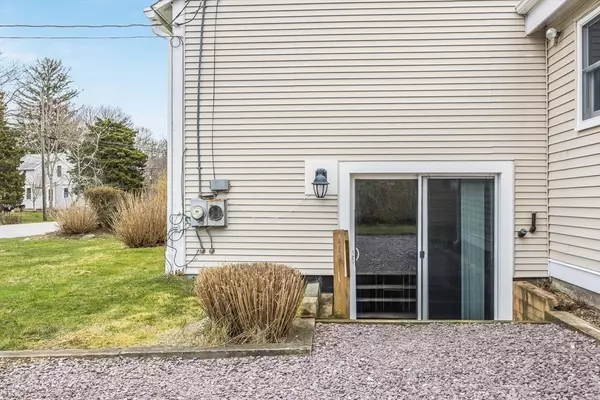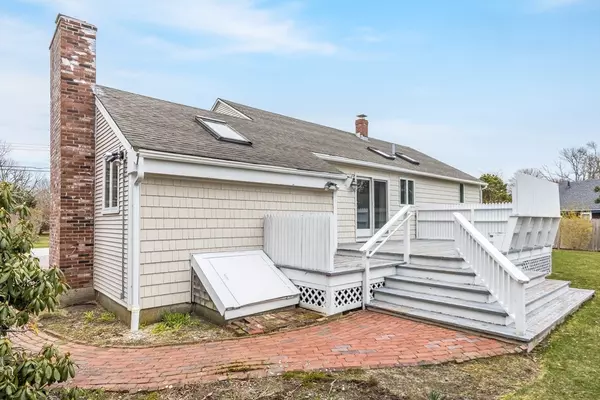$615,000
$649,000
5.2%For more information regarding the value of a property, please contact us for a free consultation.
4 Beds
2 Baths
2,231 SqFt
SOLD DATE : 06/28/2024
Key Details
Sold Price $615,000
Property Type Single Family Home
Sub Type Single Family Residence
Listing Status Sold
Purchase Type For Sale
Square Footage 2,231 sqft
Price per Sqft $275
MLS Listing ID 73219198
Sold Date 06/28/24
Style Raised Ranch
Bedrooms 4
Full Baths 2
HOA Y/N false
Year Built 1971
Annual Tax Amount $3,087
Tax Year 2024
Lot Size 10,454 Sqft
Acres 0.24
Property Description
Situated Amidst Scenic Davisville Road...is this magnificent 4-Bedroom home with neighborhood access to the pristine waters of Green Pond, where your days will be filled with relaxation and adventure! Boasting spacious sun-lit living areas, the main floor hosts an eat-in Kitchen and Family Room w/a fireplace. A small set of stairs leads you to a Living Room and 2 Bedrooms all with hardwood floors and access to a hallway bathroom. There is a walk-up loft perfect for overflow guests! The LL was just refreshed and has 2 Bedrooms, a bathroom and a multi-purpose room with a wet-bar adorning new cabinetry and granite tops. Outside, retreat to the backyard oasis, where lush greenery and a tranquil atmosphere awaits you. Rinse off the day in your outdoor shower. Storage shed for all your bikes and paddleboards too. Conveniently located near public beaches, shopping, dining, and recreational amenities. This is the perfect blend of comfort and coastal living. Call for your private tour today!
Location
State MA
County Barnstable
Area Davisville
Zoning RC
Direction Route 28 to Davisville Road to Seatucket Road to #10.
Rooms
Family Room Ceiling Fan(s)
Basement Finished, Partially Finished, Walk-Out Access, Interior Entry, Bulkhead
Primary Bedroom Level First
Kitchen Closet/Cabinets - Custom Built, Flooring - Hardwood, Dining Area, Deck - Exterior, Exterior Access
Interior
Interior Features Wet bar, Loft, Game Room, Wet Bar
Heating Forced Air, Oil
Cooling None
Flooring Tile, Vinyl, Carpet, Hardwood, Flooring - Wall to Wall Carpet
Fireplaces Number 1
Fireplaces Type Family Room
Appliance Electric Water Heater, Range, Dishwasher, Refrigerator
Exterior
Exterior Feature Deck - Wood, Storage, Professional Landscaping, Decorative Lighting, Outdoor Shower
Community Features Public Transportation, Shopping, Tennis Court(s), Walk/Jog Trails, Golf, Laundromat, House of Worship, Marina, Public School
Utilities Available for Electric Range
Waterfront false
Waterfront Description Beach Front,Lake/Pond,Ocean,1 to 2 Mile To Beach,Beach Ownership(Public)
Roof Type Shingle
Total Parking Spaces 4
Garage No
Building
Lot Description Level
Foundation Concrete Perimeter
Sewer Private Sewer
Water Public
Schools
Elementary Schools East Falmouth
Middle Schools Morse Pond
High Schools Falmouth
Others
Senior Community false
Read Less Info
Want to know what your home might be worth? Contact us for a FREE valuation!

Our team is ready to help you sell your home for the highest possible price ASAP
Bought with Brandon Foley • Gibson Sotheby's International Realty
GET MORE INFORMATION

Real Estate Agent | Lic# 9532671







