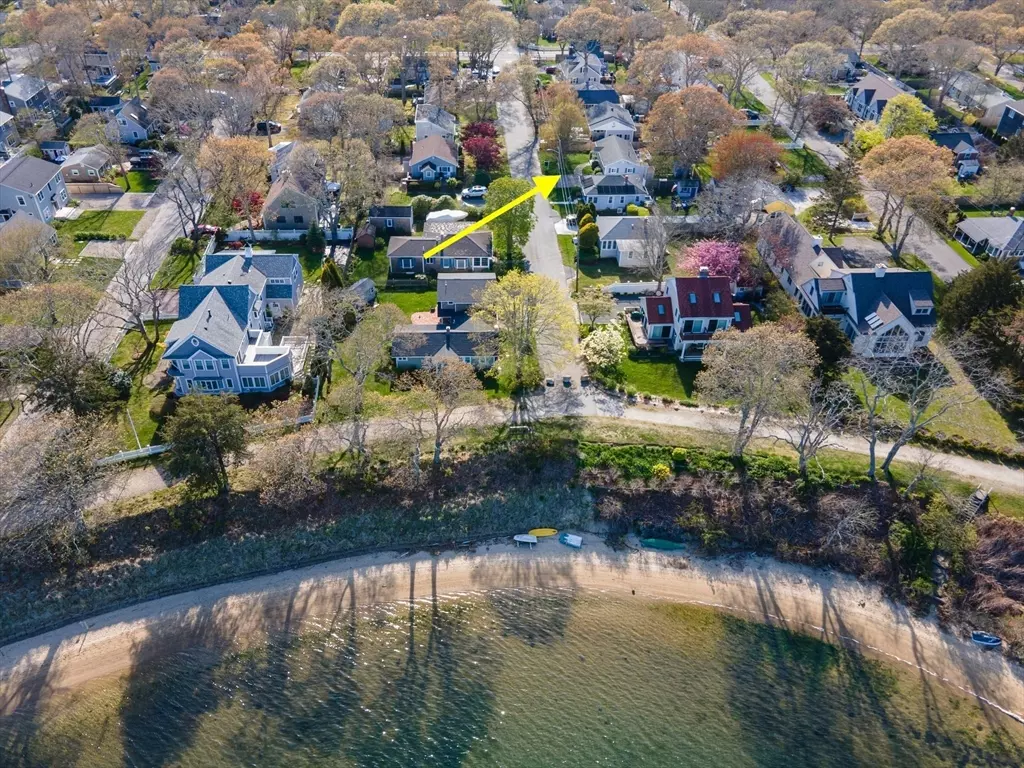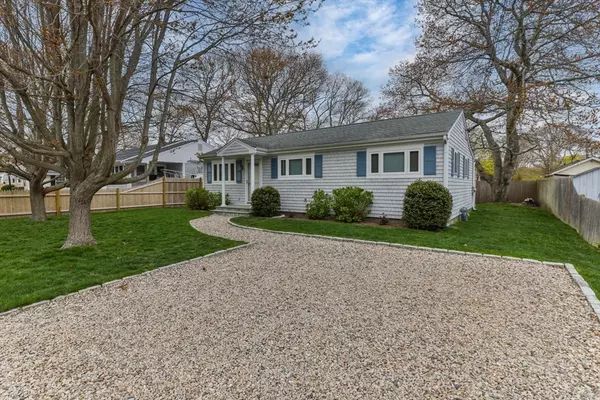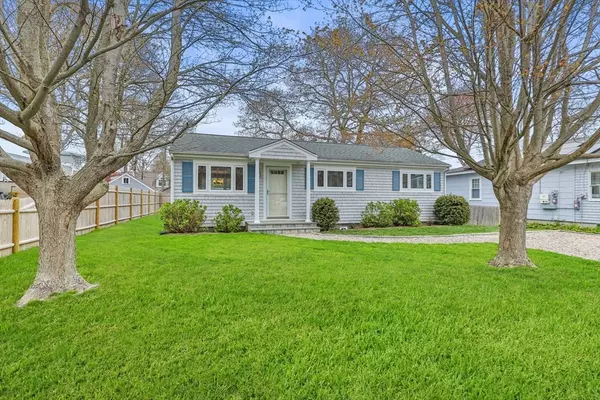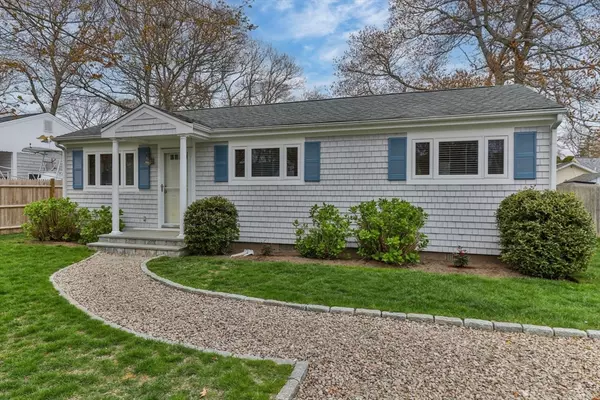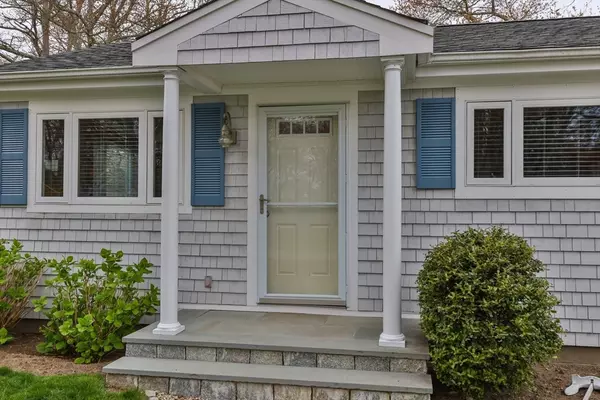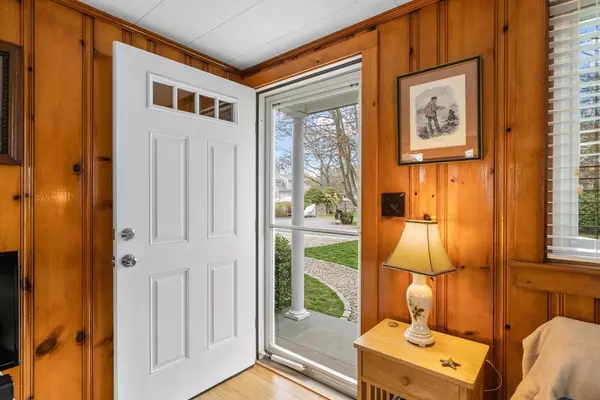$785,000
$799,900
1.9%For more information regarding the value of a property, please contact us for a free consultation.
3 Beds
1 Bath
800 SqFt
SOLD DATE : 06/27/2024
Key Details
Sold Price $785,000
Property Type Single Family Home
Sub Type Single Family Residence
Listing Status Sold
Purchase Type For Sale
Square Footage 800 sqft
Price per Sqft $981
MLS Listing ID 73233308
Sold Date 06/27/24
Style Ranch
Bedrooms 3
Full Baths 1
HOA Y/N false
Year Built 1961
Annual Tax Amount $2,503
Tax Year 2024
Lot Size 4,791 Sqft
Acres 0.11
Property Description
Welcome to Cape Cod living, an impeccably maintained residence nestled in a coveted Maravista neighborhood (situated “below the lights”, on the Great Pond side of Maravista). With a distinct maritime ambiance, this home sits four houses away from a sandy beach on Great Pond, 0.8 miles from Vineyard Sound beaches and feet from the walking path along Great Pond. Inside, the charm continues with beautiful knotty pine paneling and bamboo floors, exuding coastal sophistication. The kitchen boasts granite countertops, while the full bathroom has elegant travertine tile. Each of the three bedrooms offers oversized closets, supplemented by two linen closets and a pull-down attic access for additional storage. Step outside to a spacious back deck and cedar-fenced yard. The private backyard features a majestic shade tree, a spacious outdoor shower, and a sizable shed. Adding to the allure, the bluestone front steps offer glimpses of Great Pond.
Location
State MA
County Barnstable
Area Maravista
Zoning RC
Direction Maravista to Iroquois to #54 on left (4 houses from water)
Rooms
Basement Crawl Space, Bulkhead
Primary Bedroom Level First
Dining Room Flooring - Wood, Deck - Exterior, Open Floorplan
Kitchen Flooring - Wood, Dining Area, Breakfast Bar / Nook
Interior
Heating Forced Air, Natural Gas
Cooling None
Flooring Wood
Appliance Gas Water Heater, Water Heater, Range, Refrigerator
Exterior
Exterior Feature Deck, Storage, Professional Landscaping, Sprinkler System, Fenced Yard, Outdoor Shower
Fence Fenced
Community Features Public Transportation, Shopping, Golf, Medical Facility, Bike Path, Marina, Public School
Utilities Available for Electric Range
Waterfront false
Waterfront Description Beach Front,Bay,Ocean,0 to 1/10 Mile To Beach,Beach Ownership(Public)
View Y/N Yes
View Scenic View(s)
Total Parking Spaces 2
Garage No
Building
Lot Description Cleared, Level
Foundation Block
Sewer Public Sewer
Water Public
Others
Senior Community false
Read Less Info
Want to know what your home might be worth? Contact us for a FREE valuation!

Our team is ready to help you sell your home for the highest possible price ASAP
Bought with Kelly McGovern • Kelly McGovern
GET MORE INFORMATION

Real Estate Agent | Lic# 9532671


