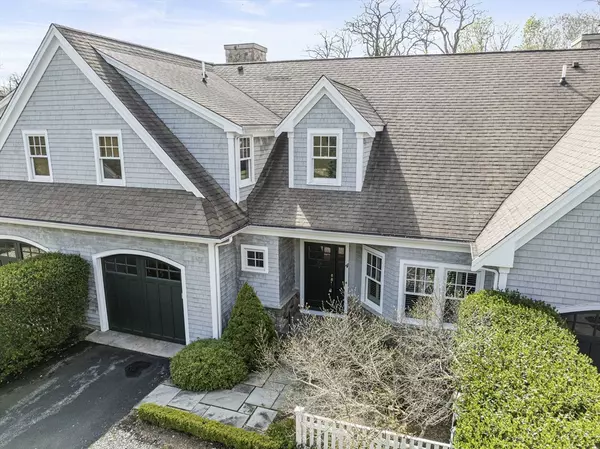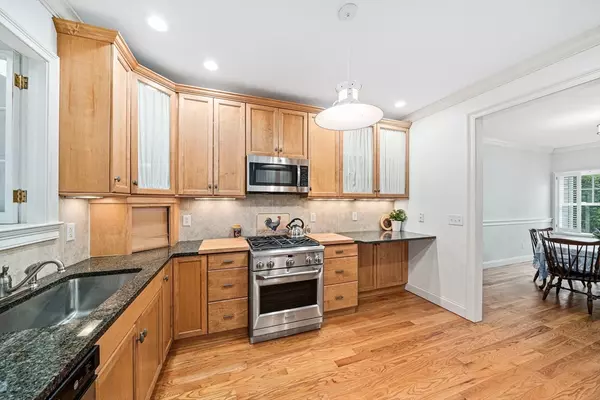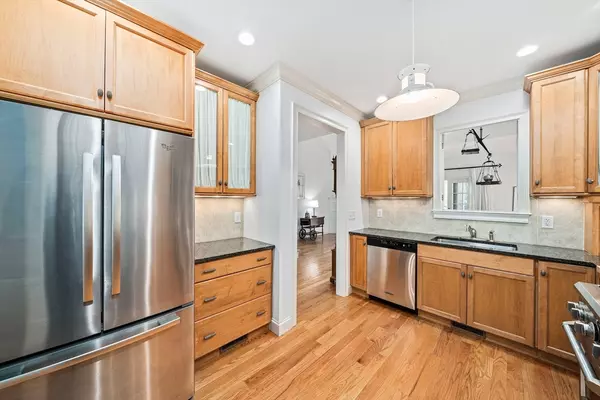$900,000
$899,900
For more information regarding the value of a property, please contact us for a free consultation.
3 Beds
2.5 Baths
2,753 SqFt
SOLD DATE : 06/27/2024
Key Details
Sold Price $900,000
Property Type Condo
Sub Type Condominium
Listing Status Sold
Purchase Type For Sale
Square Footage 2,753 sqft
Price per Sqft $326
MLS Listing ID 73236541
Sold Date 06/27/24
Bedrooms 3
Full Baths 2
Half Baths 1
HOA Fees $600/mo
Year Built 2003
Annual Tax Amount $7,044
Tax Year 2024
Property Description
Welcome to Fieldstone Place! This boutique condominium complex offers a Nantucket style architecture in the heart of coveted W. Falmouth village. Expansive (2753 sqft) and airy, the layout offers both cozy and social gathering spaces with soaring ceilings and custom details throughout. A warm and inviting kitchen is open to a light filled dining room and pass through to the oversized family room boasting a gas fireplace, gleaming hardwoods and custom built ins. French doors lead to a private screen porch getaway. A main floor primary suite includes a spacious bedroom, large walk in closet, laundry closet and gorgeous full bath with upgraded finishes and custom built in cabinetry. Turned stairway leads to a lofted area with custom built ins (office or family space - you decide!), two generous sized bedrooms and full bath. Full basement has expansion potential. Additionally, an attached 1 car garage, guest parking and luscious landscaping - all this just awaiting a new family to love!
Location
State MA
County Barnstable
Zoning BU
Direction Please use GPS. There is a gravel area for guest parking across from Unit
Rooms
Basement Y
Primary Bedroom Level First
Dining Room Flooring - Hardwood, Chair Rail
Kitchen Flooring - Stone/Ceramic Tile, Countertops - Stone/Granite/Solid, Cabinets - Upgraded, Recessed Lighting
Interior
Interior Features Closet/Cabinets - Custom Built, Loft
Heating Forced Air, Natural Gas
Cooling Central Air
Flooring Tile, Carpet, Hardwood, Flooring - Wall to Wall Carpet
Fireplaces Number 1
Fireplaces Type Living Room
Appliance Range, Dishwasher, Refrigerator, Washer, Dryer
Laundry First Floor, In Unit
Exterior
Exterior Feature Porch - Screened, Rain Gutters, Sprinkler System
Garage Spaces 1.0
Community Features Shopping, Walk/Jog Trails, Bike Path, Conservation Area, House of Worship, Marina
Waterfront false
Waterfront Description Beach Front,Ocean,Sound,Walk to,1 to 2 Mile To Beach,Beach Ownership(Public)
Roof Type Shingle
Total Parking Spaces 2
Garage Yes
Building
Story 2
Sewer Private Sewer
Water Public
Others
Pets Allowed Yes
Senior Community false
Acceptable Financing Contract
Listing Terms Contract
Read Less Info
Want to know what your home might be worth? Contact us for a FREE valuation!

Our team is ready to help you sell your home for the highest possible price ASAP
Bought with O'Neill Group • Berkshire Hathaway HomeServices Robert Paul Properties
GET MORE INFORMATION

Real Estate Agent | Lic# 9532671







