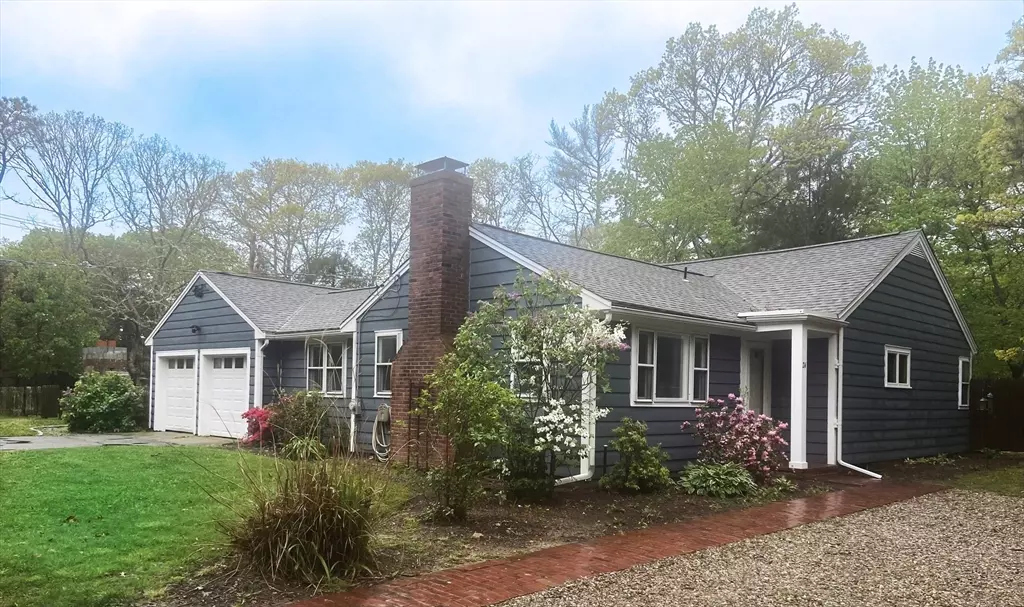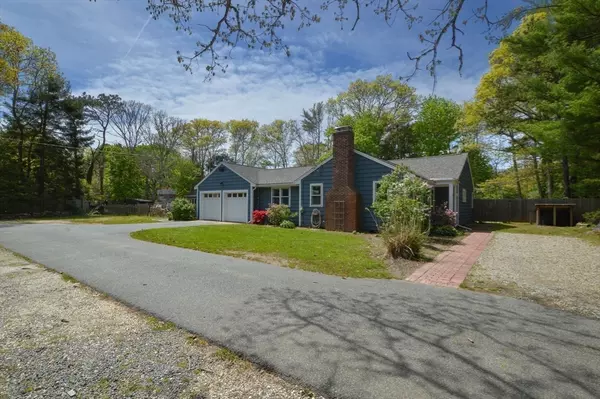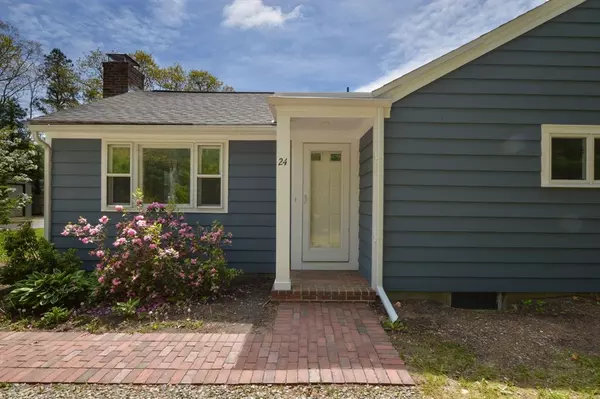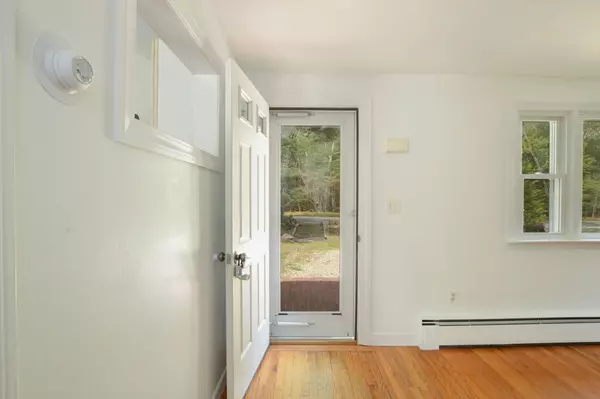$595,000
$580,000
2.6%For more information regarding the value of a property, please contact us for a free consultation.
3 Beds
2 Baths
1,244 SqFt
SOLD DATE : 06/27/2024
Key Details
Sold Price $595,000
Property Type Single Family Home
Sub Type Single Family Residence
Listing Status Sold
Purchase Type For Sale
Square Footage 1,244 sqft
Price per Sqft $478
MLS Listing ID 73239517
Sold Date 06/27/24
Style Ranch
Bedrooms 3
Full Baths 2
HOA Y/N false
Year Built 1945
Annual Tax Amount $2,273
Tax Year 2024
Lot Size 1.220 Acres
Acres 1.22
Property Description
Just in time for summer! This charming ranch style home on 1.22 acres offers 3 bedrooms, 2 bathrooms, 2 car garage and an expansive, level, cleared, and fenced backyard. The yard also features a large shed for many uses and artisan stone chimney, separate wood shed, a gardeners delight with full sun exposure and several raised beds in place! Ample parking and a sizable free standing shed for the craftsman, boat storage, the car enthusiast or other options. The spacious kitchen features a vaulted ceiling & deck access, and living room with hardwood floors and a wood burning stove. Enjoy many years gathering family and friends in this unique setting, just minutes to area beaches, or Historic Falmouth and Mashpee Commons for eateries, shopping and entertainment.
Location
State MA
County Barnstable
Zoning AGA
Direction E Falmouth Hwy take Old Barnastable, rt on Carriage Shop, left on Hayway, #24 first driveway on left
Rooms
Basement Full, Crawl Space, Interior Entry, Bulkhead, Concrete, Unfinished
Primary Bedroom Level Main, First
Kitchen Vaulted Ceiling(s), Flooring - Laminate, Dining Area, Deck - Exterior, Open Floorplan
Interior
Heating Baseboard, Oil
Cooling Window Unit(s)
Flooring Wood, Tile, Carpet, Laminate
Fireplaces Number 1
Fireplaces Type Living Room
Appliance Water Heater, Range, Dishwasher, Refrigerator, Washer, Dryer
Laundry In Basement, Electric Dryer Hookup, Washer Hookup
Exterior
Exterior Feature Deck, Rain Gutters, Storage, Fenced Yard, Garden
Garage Spaces 2.0
Fence Fenced/Enclosed, Fenced
Community Features Shopping, Walk/Jog Trails, Golf, Medical Facility, Conservation Area, Highway Access, House of Worship
Utilities Available for Electric Range, for Electric Dryer, Washer Hookup
Waterfront false
Waterfront Description Beach Front,Lake/Pond,Ocean,Unknown To Beach
Roof Type Shingle
Total Parking Spaces 8
Garage Yes
Building
Lot Description Wooded, Cleared, Level
Foundation Block
Sewer Private Sewer
Water Public
Others
Senior Community false
Read Less Info
Want to know what your home might be worth? Contact us for a FREE valuation!

Our team is ready to help you sell your home for the highest possible price ASAP
Bought with Kevin Gagnon • Sotheby's International Realty
GET MORE INFORMATION

Real Estate Agent | Lic# 9532671







