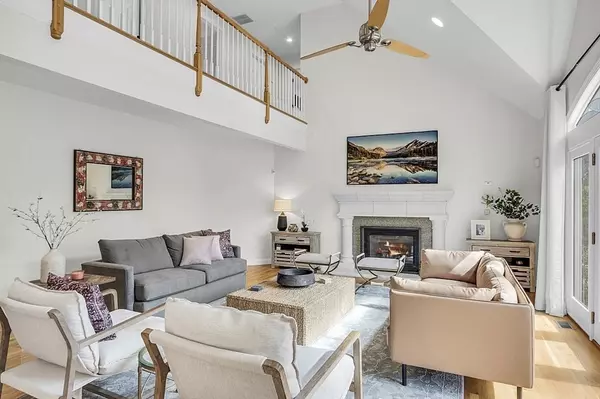$1,495,000
$1,450,000
3.1%For more information regarding the value of a property, please contact us for a free consultation.
4 Beds
3.5 Baths
4,431 SqFt
SOLD DATE : 06/27/2024
Key Details
Sold Price $1,495,000
Property Type Single Family Home
Sub Type Single Family Residence
Listing Status Sold
Purchase Type For Sale
Square Footage 4,431 sqft
Price per Sqft $337
MLS Listing ID 73218414
Sold Date 06/27/24
Style Colonial
Bedrooms 4
Full Baths 3
Half Baths 1
HOA Y/N false
Year Built 2001
Annual Tax Amount $22,855
Tax Year 2924
Lot Size 1.620 Acres
Acres 1.62
Property Description
Welcome to your dream home! This meticulous 4-bedroom residence exudes charm, sophistication, & contemporary flair. As you enter the inviting front door, abundant natural light floods through large windows, illuminating the spacious open-concept living area. The kitchen boasts top-of-the-line SS appliances, sleek granite countertops, & custom cabinetry. Whether prepping a gourmet meal or enjoying a casual breakfast at the island bar, this kitchen will inspire your culinary creativity. Open to the kitchen, the stunning cathedral-ceiling family room provides a soft retreat with a fireplace, ideal for unwinding after a long day. Gracious living & dining rooms. French doors lead to the thoughtfully landscaped backyard, offering a serene oasis with a large patio for outdoor gatherings or quiet relaxation. A private 1st-floor office lends easy WFH options. Upstairs, you'll find a sumptuous primary suite with fireplace, large walk-in closet & bath, plus 3 additional bedrooms & 2 baths.
Location
State MA
County Middlesex
Zoning SFR
Direction Main Street to Newtown Road to 108A
Rooms
Family Room Cathedral Ceiling(s), Flooring - Hardwood, French Doors
Basement Full, Partially Finished, Walk-Out Access, Interior Entry
Primary Bedroom Level Second
Dining Room Flooring - Hardwood, Window(s) - Bay/Bow/Box
Kitchen Flooring - Hardwood, Pantry, Countertops - Stone/Granite/Solid, Kitchen Island, Cabinets - Upgraded
Interior
Interior Features Closet, Bonus Room, Office, Mud Room, Foyer, Walk-up Attic
Heating Forced Air, Heat Pump, Oil
Cooling Central Air
Flooring Tile, Carpet, Marble, Hardwood, Flooring - Hardwood, Flooring - Stone/Ceramic Tile
Fireplaces Number 3
Fireplaces Type Family Room, Living Room, Master Bedroom
Appliance Electric Water Heater, Oven, Dishwasher, Trash Compactor, Microwave, Range, Refrigerator, Washer, Dryer, Water Treatment, Range Hood
Laundry Second Floor
Exterior
Exterior Feature Porch, Deck - Composite, Patio, Professional Landscaping, Decorative Lighting
Garage Spaces 3.0
Community Features Public Transportation, Shopping, Park, Walk/Jog Trails, Medical Facility, Bike Path, Conservation Area, Highway Access, House of Worship, Public School, T-Station
Utilities Available for Gas Range
Waterfront false
View Y/N Yes
View Scenic View(s)
Roof Type Metal
Total Parking Spaces 3
Garage Yes
Building
Foundation Concrete Perimeter
Sewer Inspection Required for Sale, Private Sewer
Water Private
Schools
Elementary Schools Ab Choice Of 6
Middle Schools Rj Grey
High Schools Abrhs
Others
Senior Community false
Acceptable Financing Contract
Listing Terms Contract
Read Less Info
Want to know what your home might be worth? Contact us for a FREE valuation!

Our team is ready to help you sell your home for the highest possible price ASAP
Bought with Kristin B. Hilberg • Keller Williams Realty Boston Northwest
GET MORE INFORMATION

Real Estate Agent | Lic# 9532671







