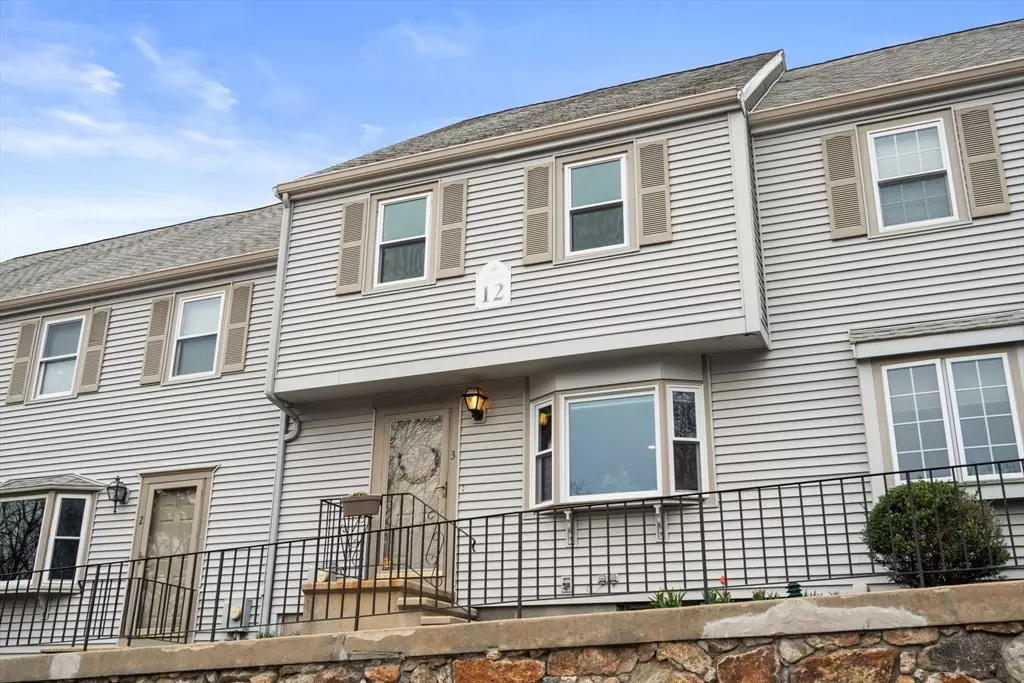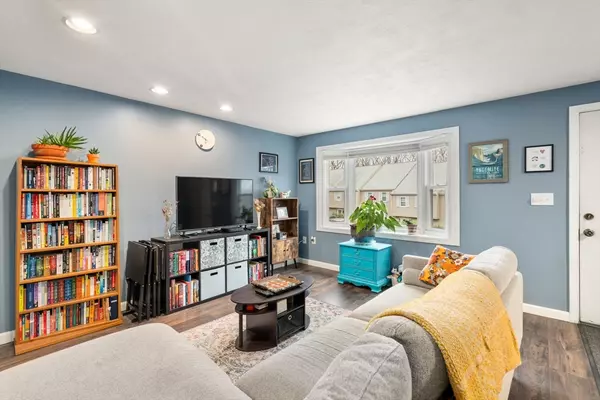$475,000
$449,000
5.8%For more information regarding the value of a property, please contact us for a free consultation.
2 Beds
1.5 Baths
1,525 SqFt
SOLD DATE : 06/26/2024
Key Details
Sold Price $475,000
Property Type Condo
Sub Type Condominium
Listing Status Sold
Purchase Type For Sale
Square Footage 1,525 sqft
Price per Sqft $311
MLS Listing ID 73229885
Sold Date 06/26/24
Bedrooms 2
Full Baths 1
Half Baths 1
HOA Fees $395/mo
Year Built 1985
Annual Tax Amount $6,533
Tax Year 2024
Lot Size 19.500 Acres
Acres 19.5
Property Description
This inviting 3-level townhouse within the serene Oak Ridge community offers the perfect blend of privacy, style, and comfort. Boasting recent, high-quality updates, it shines with ALL NEW WINDOWS inviting abundant natural light. The heart of this home, an updated kitchen, features modern appliances (new 2020), granite countertops, and sleek cabinetry. Adjacent to the kitchen, the dining area opens to a charming deck, offering tranquil views of lush woods. All new flooring throughout this level adds to the broad appeal. Upstairs, you'll find two generously sized bedrooms with ample closet space and a full bathroom. The home's charm continues to the third-floor loft, where a cozy wood-burning fireplace and a skylight create a versatile space for a home office, playroom, or secluded retreat. Additional features include a full basement for storage, ALL NEW heating/cooling/hot water 2022, two dedicated parking spaces, and a full basement for storage.
Location
State MA
County Middlesex
Zoning RES
Direction Rt. 117 or 62 to Waltham Street to Oak Ridge Drive. Deeded Parking #132 & #133
Rooms
Basement Y
Primary Bedroom Level Second
Dining Room Flooring - Vinyl, Deck - Exterior, Slider
Kitchen Countertops - Stone/Granite/Solid, Open Floorplan, Stainless Steel Appliances
Interior
Interior Features Ceiling Fan(s), Closet, Loft
Heating Forced Air, Natural Gas, Fireplace(s)
Cooling Central Air
Flooring Vinyl, Carpet
Fireplaces Number 1
Appliance Range, Dishwasher, Disposal, Microwave, Refrigerator, Dryer
Laundry In Basement, In Unit
Exterior
Exterior Feature Deck, Screens
Pool Association
Community Features Shopping, Tennis Court(s), Park, Walk/Jog Trails, Golf, Laundromat, Bike Path, Conservation Area, Highway Access, House of Worship, Public School
Utilities Available for Gas Range
Roof Type Shingle
Total Parking Spaces 2
Garage No
Building
Story 3
Sewer Public Sewer
Water Public
Schools
Elementary Schools Green Meadow
Middle Schools Fowler
High Schools Maynard Hs
Others
Pets Allowed Yes w/ Restrictions
Senior Community false
Read Less Info
Want to know what your home might be worth? Contact us for a FREE valuation!

Our team is ready to help you sell your home for the highest possible price ASAP
Bought with Mary Brannelly • Barrett Sotheby's International Realty
GET MORE INFORMATION
Real Estate Agent | Lic# 9532671







