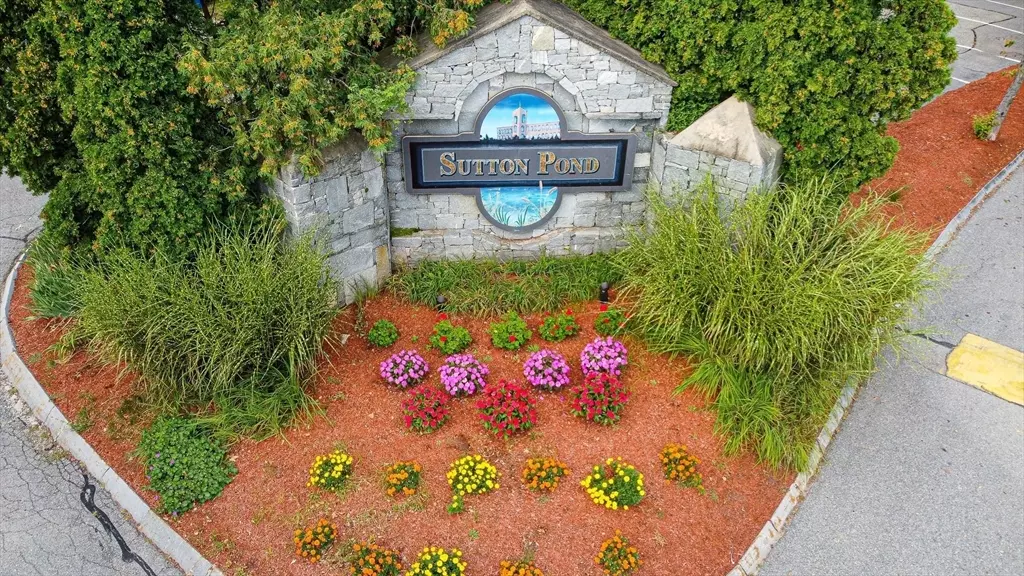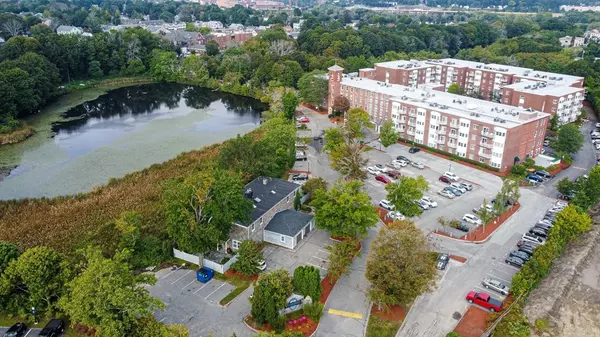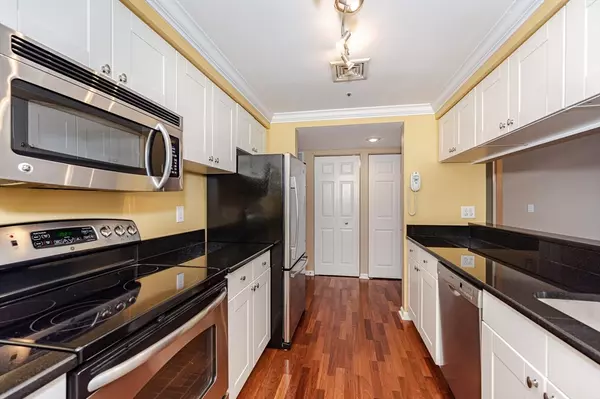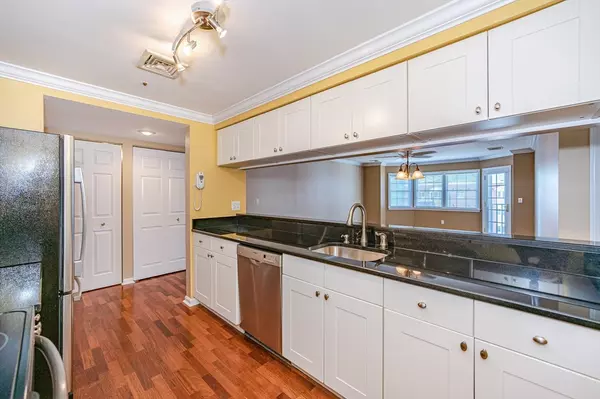$420,000
$425,000
1.2%For more information regarding the value of a property, please contact us for a free consultation.
2 Beds
2 Baths
1,050 SqFt
SOLD DATE : 06/26/2024
Key Details
Sold Price $420,000
Property Type Condo
Sub Type Condominium
Listing Status Sold
Purchase Type For Sale
Square Footage 1,050 sqft
Price per Sqft $400
MLS Listing ID 73234601
Sold Date 06/26/24
Bedrooms 2
Full Baths 2
HOA Fees $458/mo
Year Built 1993
Annual Tax Amount $3,487
Tax Year 2024
Property Description
SUTTON POND'S FINEST! Come Home to this beautifully appointed 2 bedroom, garden style condo tucked away in a quiet spot in the Foster building. Convenient and in walking distance to restaurants, shops, CVS, banks, schools and Churches. Minutes to Routes 495, 93 and 114 and additional shopping. Truly a "turn key" property. Just about every imaginable upgrade graces this unique unit. Hardwood floors, crown moldings, warm neutral paint tones, custom built ins and pull outs in all the major closets. Kitchen has been fully renovated boasting granite counters, custom cabinets, newer stainless steel appliances and hardwood flooring. See yourself relaxing or watching the sunset on the Balcony off the living room or the main bedroom. In the Abbot building you have access to an exercise room, sauna and a gathering room with kitchen facilities. You also have an additional storage unit for your seasonal items in the Abbot building. 2 cats per unit are allowed. Upgrades to bldgs are in process.
Location
State MA
County Essex
Zoning Res
Direction High St to Sutton Pond - The Foster Building in in the rear of the complex
Rooms
Basement N
Kitchen Flooring - Wood, Countertops - Stone/Granite/Solid, Cabinets - Upgraded, Stainless Steel Appliances, Crown Molding
Interior
Interior Features Internet Available - Broadband, Elevator
Heating Forced Air, Heat Pump, Electric, Individual
Cooling Heat Pump, Individual
Flooring Wood, Tile, Carpet
Appliance Range, Dishwasher, Disposal, Microwave, Refrigerator, Washer, Dryer
Laundry In Unit, Electric Dryer Hookup, Washer Hookup
Exterior
Exterior Feature Deck, Screens, Professional Landscaping, Other
Community Features Public Transportation, Shopping, Stable(s), Golf, Medical Facility, Highway Access, House of Worship, Private School, Public School, T-Station, University
Utilities Available for Electric Range, for Electric Oven, for Electric Dryer, Washer Hookup
Waterfront Description Beach Front,Lake/Pond,1/2 to 1 Mile To Beach,Beach Ownership(Other (See Remarks))
Roof Type Rubber
Total Parking Spaces 1
Garage No
Building
Story 1
Sewer Public Sewer
Water Public
Others
Pets Allowed Yes w/ Restrictions
Senior Community false
Read Less Info
Want to know what your home might be worth? Contact us for a FREE valuation!

Our team is ready to help you sell your home for the highest possible price ASAP
Bought with Heidi Roy • Churchill Properties
GET MORE INFORMATION
Real Estate Agent | Lic# 9532671







