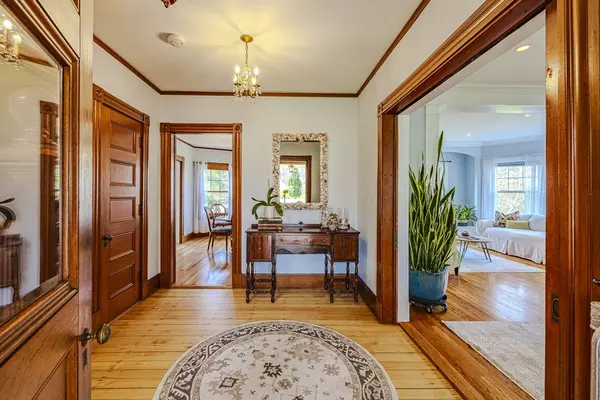$1,217,000
$1,079,000
12.8%For more information regarding the value of a property, please contact us for a free consultation.
6 Beds
2.5 Baths
3,245 SqFt
SOLD DATE : 06/25/2024
Key Details
Sold Price $1,217,000
Property Type Single Family Home
Sub Type Single Family Residence
Listing Status Sold
Purchase Type For Sale
Square Footage 3,245 sqft
Price per Sqft $375
MLS Listing ID 73228699
Sold Date 06/25/24
Style Victorian,Queen Anne
Bedrooms 6
Full Baths 2
Half Baths 1
HOA Y/N false
Year Built 1896
Annual Tax Amount $10,267
Tax Year 2023
Lot Size 0.530 Acres
Acres 0.53
Property Description
Excited to present "Sunnybank", a Stunning Queen Anne Victorian overlooking the Ballardvalle area. Conveniently located within walking distance to the South Elementary School, the train station, Spinner's Pizza Parlor and the local playground. This beautiful home is straight out of a magazine with incredible character and charm complimented perfectly with all the modern amenities, Stained glass windows, built-ins and bookcases, fireplaces, functional pocket doors, window seats and a beautiful staircase combined with a renovated kitchen with farmer's sink, stainless steel appliances and an island, primary en-suite, walk-in closets, and 2nd floor laundry and a 2 car garage to point out a few. This home is an entertainer's dream which any homeowner would proud to show off. This is the perfect property for sitting on the wrap around front porch, grilling on the back deck, or enjoying the shade of the mature tree in the front yard. A one of a kind home that you won't want to miss!
Location
State MA
County Essex
Zoning SRA
Direction corner of Highvale Ln and Andover St. located between South Elem. and Ballardvalle Train station.
Rooms
Family Room Flooring - Hardwood, Exterior Access, Open Floorplan, Recessed Lighting
Basement Full, Partially Finished, Interior Entry, Bulkhead, Concrete
Primary Bedroom Level Second
Dining Room Flooring - Hardwood
Kitchen Flooring - Hardwood, Dining Area, Countertops - Stone/Granite/Solid, Kitchen Island, Breakfast Bar / Nook, Open Floorplan, Recessed Lighting, Stainless Steel Appliances, Gas Stove
Interior
Interior Features Closet, Closet/Cabinets - Custom Built, Recessed Lighting, Bedroom, Sitting Room, Game Room, Exercise Room, Walk-up Attic
Heating Electric Baseboard, Hot Water, Natural Gas, Fireplace
Cooling None
Flooring Tile, Hardwood, Flooring - Hardwood, Flooring - Wall to Wall Carpet
Fireplaces Number 2
Appliance Gas Water Heater, Range, Oven, Microwave, Refrigerator, Washer, Dryer, Wine Refrigerator, Other, Plumbed For Ice Maker
Laundry Flooring - Stone/Ceramic Tile, Gas Dryer Hookup, Washer Hookup, Second Floor
Exterior
Exterior Feature Porch, Deck - Composite
Garage Spaces 2.0
Community Features Public Transportation, Shopping, Park, Medical Facility, Highway Access, House of Worship, Public School, Sidewalks
Utilities Available for Gas Range, for Electric Oven, for Gas Dryer, Washer Hookup, Icemaker Connection
Roof Type Shingle
Total Parking Spaces 8
Garage Yes
Building
Lot Description Wooded
Foundation Concrete Perimeter, Stone
Sewer Public Sewer
Water Public
Architectural Style Victorian, Queen Anne
Others
Senior Community false
Acceptable Financing Contract
Listing Terms Contract
Read Less Info
Want to know what your home might be worth? Contact us for a FREE valuation!

Our team is ready to help you sell your home for the highest possible price ASAP
Bought with The Lucci Witte Team • William Raveis R.E. & Home Services
GET MORE INFORMATION
Real Estate Agent | Lic# 9532671







