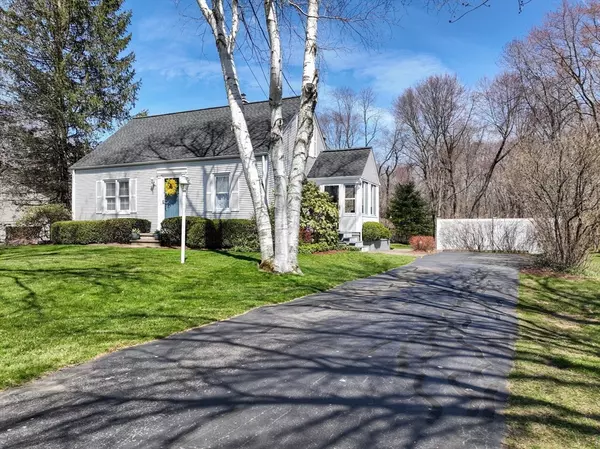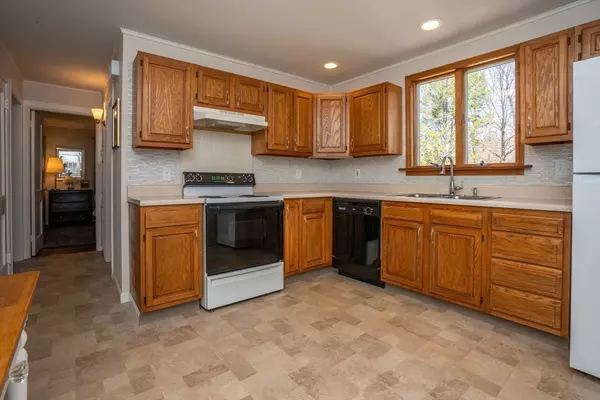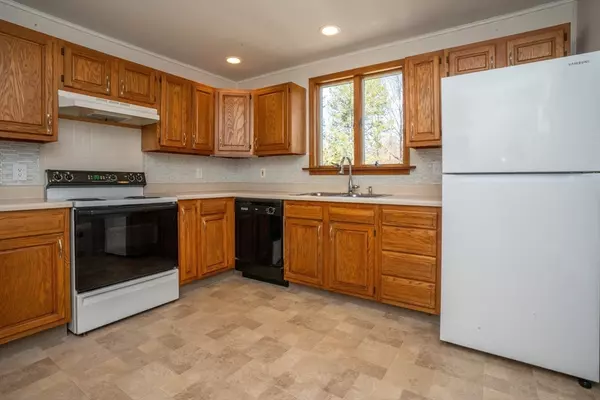$375,500
$329,900
13.8%For more information regarding the value of a property, please contact us for a free consultation.
3 Beds
1 Bath
1,133 SqFt
SOLD DATE : 06/25/2024
Key Details
Sold Price $375,500
Property Type Single Family Home
Sub Type Single Family Residence
Listing Status Sold
Purchase Type For Sale
Square Footage 1,133 sqft
Price per Sqft $331
MLS Listing ID 73224025
Sold Date 06/25/24
Style Cape
Bedrooms 3
Full Baths 1
HOA Y/N false
Year Built 1948
Annual Tax Amount $4,753
Tax Year 2024
Lot Size 3.920 Acres
Acres 3.92
Property Description
OWNER REQUESTING HIGHEST & BEST OFFERS BY TUESDAY, APRIL 23rd @ 5 PM!!! Immaculate 3 BR Cape nestled on 2 parcels, one in South Hadley and one in Granby, totaling ALMOST 4 ACRES! Huge, spacious backyard with so many possibilities - use for outdoor hobbies, build outbuildings for garages/storage/studio, raise animals, and much more! There's potential to clear much more land if needed, the land goes all the way back to Stony Brook and abuts the Trompke/Stony Brook Conservation area (see Assessor's Maps)! The home is move in ready, well maintained by owner of 43 years, 8X12 enclosed porch, oak cabinet kitchen, formal dining room, living room, 1st floor main bedroom and full bathroom, the 2nd floor offers 2 additional bedrooms, full basement for storage or future expansion, natural gas heat & hot water, vinyl siding, newer roof (2023), vinyl replacement windows, everything is in mint condition from top to bottom, absolutely nothing to do here except move in and enjoy!
Location
State MA
County Hampshire
Zoning RA1
Direction off Route 202 (Granby Road)
Rooms
Basement Full, Interior Entry, Bulkhead, Sump Pump, Unfinished
Primary Bedroom Level First
Dining Room Flooring - Hardwood
Kitchen Flooring - Vinyl, Exterior Access, Recessed Lighting
Interior
Interior Features Ceiling Fan(s), Vaulted Ceiling(s), Sun Room
Heating Baseboard, Natural Gas
Cooling None
Flooring Wood, Vinyl, Carpet, Flooring - Wall to Wall Carpet
Appliance Gas Water Heater, Water Heater, Range, Dishwasher, Refrigerator, Washer, Dryer
Laundry Electric Dryer Hookup, Washer Hookup
Exterior
Exterior Feature Porch - Enclosed, Patio, Storage
Utilities Available for Electric Range, for Electric Dryer, Washer Hookup
Waterfront false
Waterfront Description Stream
Roof Type Shingle
Total Parking Spaces 3
Garage No
Building
Lot Description Wooded, Cleared, Level, Marsh
Foundation Block
Sewer Public Sewer
Water Public
Others
Senior Community false
Read Less Info
Want to know what your home might be worth? Contact us for a FREE valuation!

Our team is ready to help you sell your home for the highest possible price ASAP
Bought with Greg A. Dibrindisi • Berkshire Hathaway HomeServices Realty Professionals
GET MORE INFORMATION

Real Estate Agent | Lic# 9532671







