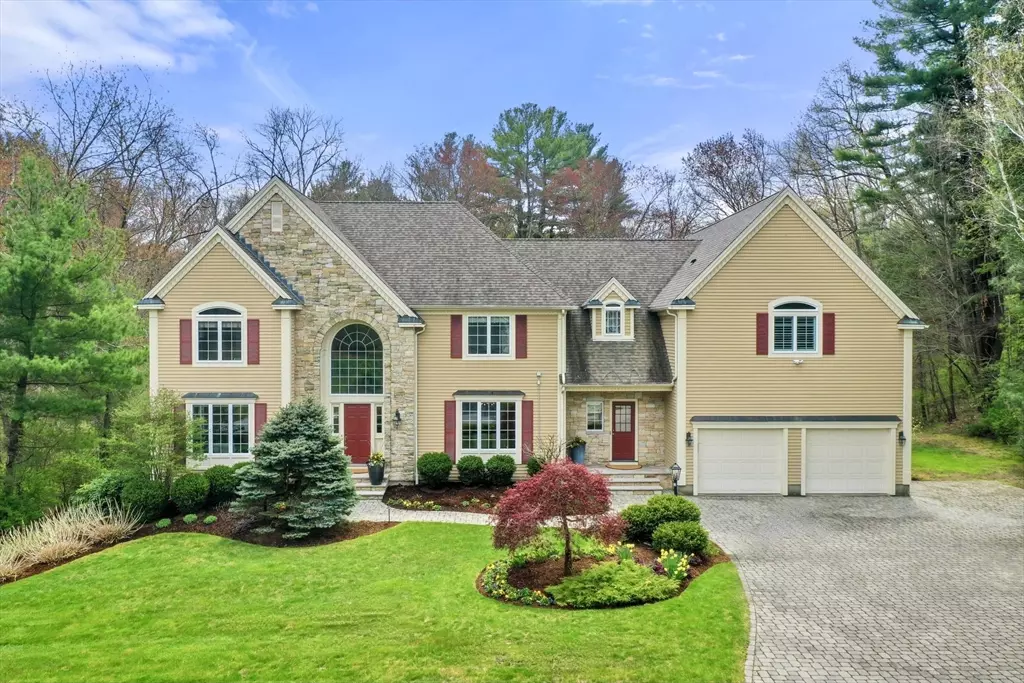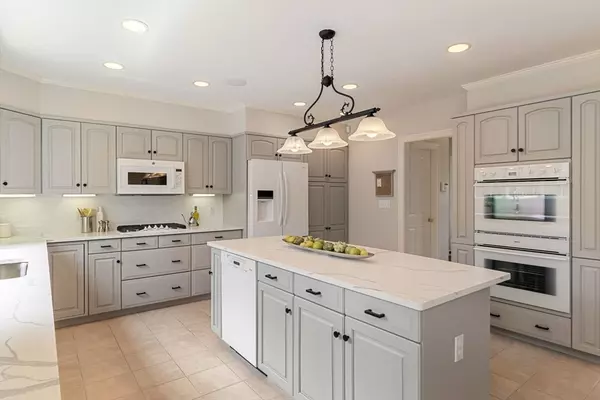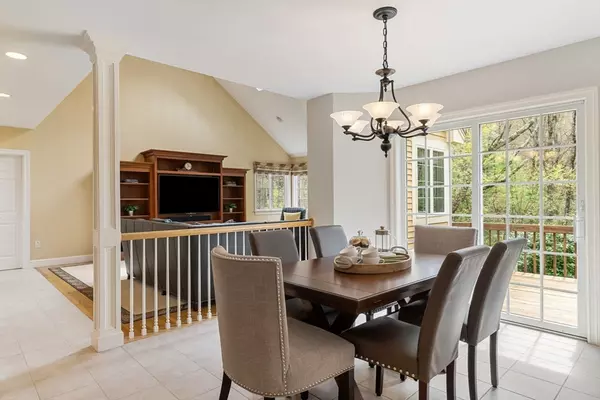$1,695,000
$1,695,000
For more information regarding the value of a property, please contact us for a free consultation.
5 Beds
4 Baths
5,917 SqFt
SOLD DATE : 06/24/2024
Key Details
Sold Price $1,695,000
Property Type Single Family Home
Sub Type Single Family Residence
Listing Status Sold
Purchase Type For Sale
Square Footage 5,917 sqft
Price per Sqft $286
Subdivision Fieldstone Meadows
MLS Listing ID 73234508
Sold Date 06/24/24
Style Colonial,Contemporary
Bedrooms 5
Full Baths 3
Half Baths 2
HOA Fees $36/ann
HOA Y/N true
Year Built 1995
Annual Tax Amount $20,542
Tax Year 2024
Lot Size 1.060 Acres
Acres 1.06
Property Description
Elegant 5 bedroom colonial in FIELDSTONE MEADOWS, one of Andover's most prestigious and desirable neighborhoods. This spacious home has been meticulously cared for and updated. Hardwood floors grace the formal living and dining rooms surrounding the grand foyer. A tranquil office allows you to work from home or just settle into the tv and fireplace of your expansive family room. A refreshed kitchen with stunning quartz countertops & custom cabinetry. Double ovens and double dishwashers make holiday cooking and cleanup a breeze. Plenty of room for guests with 5 upstairs bedrooms and a finished basement featuring pool table, entertainment center and a 2nd kitchen. Spectacular primary bedroom, complete with sitting area, gas fireplace, his and hers walk in closets and spacious bath. Attention to detail throughout the home extends to the mechanical systems, the 4 car dehumidified garage, a heated driveway with inlaid pavers and a professionally landscaped yard to be admired by all.
Location
State MA
County Essex
Zoning SRB
Direction Dascomb Rd to Fieldstone Meadows, Right onto Buttonwood
Rooms
Family Room Skylight, Vaulted Ceiling(s), Flooring - Hardwood, Window(s) - Picture, Lighting - Overhead
Basement Finished, Walk-Out Access
Primary Bedroom Level Second
Dining Room Flooring - Hardwood, Window(s) - Picture, Lighting - Overhead
Kitchen Bathroom - Half, Closet, Closet/Cabinets - Custom Built, Flooring - Stone/Ceramic Tile, Window(s) - Picture, Dining Area, Balcony / Deck, Countertops - Stone/Granite/Solid, Countertops - Upgraded, Kitchen Island, Remodeled, Second Dishwasher, Slider, Gas Stove, Lighting - Overhead
Interior
Interior Features Bathroom - Half, Open Floorplan, Lighting - Overhead, Pantry, Decorative Molding, Cathedral Ceiling(s), Closet, Game Room, Kitchen, Home Office, Entry Hall, Bathroom, Den, Central Vacuum, Walk-up Attic
Heating Forced Air, Natural Gas, Fireplace
Cooling Central Air, Heat Pump
Flooring Tile, Carpet, Hardwood, Flooring - Wall to Wall Carpet, Flooring - Stone/Ceramic Tile, Flooring - Hardwood
Fireplaces Number 3
Fireplaces Type Family Room, Living Room, Master Bedroom
Appliance Gas Water Heater, Oven, Dishwasher, Disposal, Microwave, Range, Refrigerator, Washer, Dryer, Vacuum System, Range Hood, Second Dishwasher
Laundry Electric Dryer Hookup, Washer Hookup, Second Floor, Gas Dryer Hookup
Exterior
Exterior Feature Deck - Wood, Rain Gutters, Professional Landscaping, Sprinkler System, Decorative Lighting, Screens, Garden
Garage Spaces 4.0
Community Features Public Transportation, Park, Walk/Jog Trails, Golf, Medical Facility, Bike Path, Conservation Area, Highway Access, House of Worship, Private School, Public School
Utilities Available for Gas Range, for Gas Oven, for Gas Dryer, Washer Hookup
Roof Type Shingle
Total Parking Spaces 6
Garage Yes
Building
Lot Description Wooded
Foundation Concrete Perimeter
Sewer Public Sewer
Water Public
Architectural Style Colonial, Contemporary
Schools
Elementary Schools Sanborn
Middle Schools West
High Schools Ahs
Others
Senior Community false
Read Less Info
Want to know what your home might be worth? Contact us for a FREE valuation!

Our team is ready to help you sell your home for the highest possible price ASAP
Bought with Tianqi Wang • TQ Realty Inc.
GET MORE INFORMATION
Real Estate Agent | Lic# 9532671







