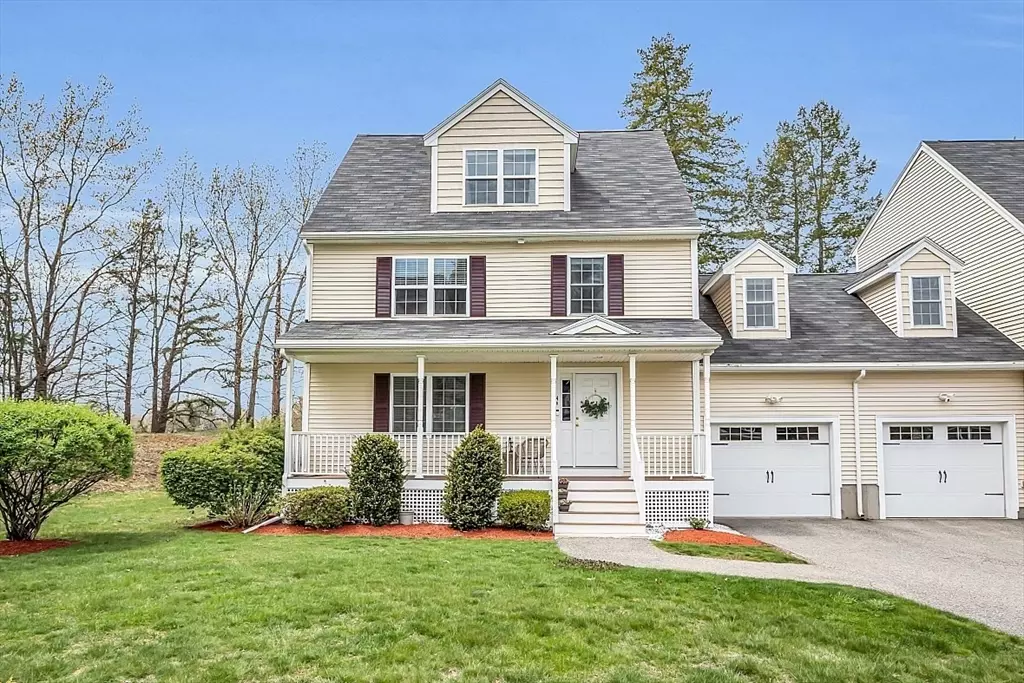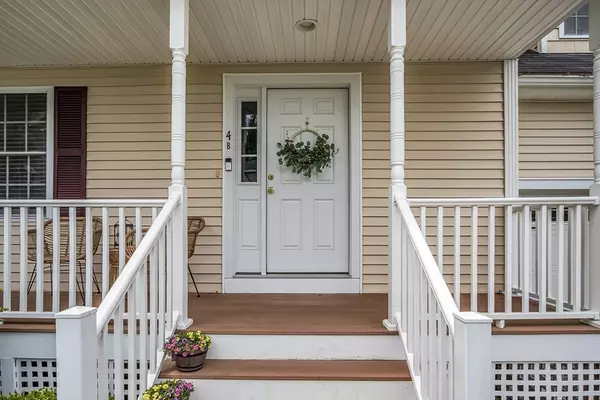$575,000
$539,900
6.5%For more information regarding the value of a property, please contact us for a free consultation.
3 Beds
2.5 Baths
2,418 SqFt
SOLD DATE : 06/21/2024
Key Details
Sold Price $575,000
Property Type Condo
Sub Type Condominium
Listing Status Sold
Purchase Type For Sale
Square Footage 2,418 sqft
Price per Sqft $237
MLS Listing ID 73234054
Sold Date 06/21/24
Bedrooms 3
Full Baths 2
Half Baths 1
HOA Fees $410/mo
Year Built 2008
Annual Tax Amount $5,726
Tax Year 2023
Property Description
This Methuen Townhouse offers the spaciousness & comfort of a single-family home with four levels of living space. Upon entry, a wide foyer with wood floors leads to a welcoming living room boasting a gas fireplace. The open floor plan dining/kitchen area features ample cabinets, granite counters, and a slider to a sunny deck. There's a convenient entrance from the garage and a guest ½ bath that complete the first level. Second floor you'll find 2 generously sized bedrooms with double closets, a bonus room perfect for office or playroom and a full bath. The third floor unveils a serene primary bedroom suite with a sitting area, walk-in closet, and full bath. But the amenities don't end there! The finished lower level adds even more living space. Conveniently located with easy access to Rte. 93/28, and shopping destinations of NH, this townhouse offers the perfect blend of comfort, convenience, & style. Don't miss out on the opportunity to make this your new home!
Location
State MA
County Essex
Zoning BL
Direction Rte. 28 to Hampshire Road
Rooms
Family Room Closet, Flooring - Vinyl, Lighting - Overhead
Basement Y
Primary Bedroom Level Third
Dining Room Flooring - Hardwood, Deck - Exterior, Open Floorplan, Slider, Lighting - Overhead
Kitchen Flooring - Stone/Ceramic Tile, Dining Area, Countertops - Stone/Granite/Solid, Deck - Exterior, Recessed Lighting, Slider
Interior
Interior Features Closet, Bonus Room, Foyer, Internet Available - Unknown
Heating Forced Air, Oil
Cooling Central Air
Flooring Wood, Tile, Vinyl, Carpet, Flooring - Wall to Wall Carpet, Flooring - Hardwood
Fireplaces Number 1
Fireplaces Type Living Room
Appliance Range, Dishwasher, Disposal, Microwave, Refrigerator, Washer, Dryer
Laundry Electric Dryer Hookup, Washer Hookup, Second Floor, In Unit
Exterior
Exterior Feature Porch, Deck - Wood
Garage Spaces 1.0
Community Features Public Transportation, Shopping, Walk/Jog Trails, Medical Facility, Highway Access, House of Worship, Private School, Public School
Utilities Available for Electric Range, for Electric Dryer, Washer Hookup
Waterfront false
Roof Type Shingle
Total Parking Spaces 1
Garage Yes
Building
Story 4
Sewer Public Sewer
Water Public
Others
Pets Allowed Yes
Senior Community false
Read Less Info
Want to know what your home might be worth? Contact us for a FREE valuation!

Our team is ready to help you sell your home for the highest possible price ASAP
Bought with Wai Yi Sammi Ng • eXp Realty
GET MORE INFORMATION

Real Estate Agent | Lic# 9532671







