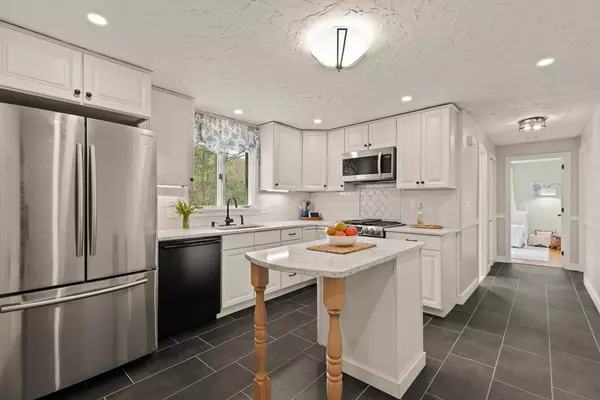$1,030,000
$879,900
17.1%For more information regarding the value of a property, please contact us for a free consultation.
3 Beds
2 Baths
2,484 SqFt
SOLD DATE : 06/21/2024
Key Details
Sold Price $1,030,000
Property Type Single Family Home
Sub Type Single Family Residence
Listing Status Sold
Purchase Type For Sale
Square Footage 2,484 sqft
Price per Sqft $414
MLS Listing ID 73232587
Sold Date 06/21/24
Style Cape
Bedrooms 3
Full Baths 2
HOA Y/N false
Year Built 1950
Annual Tax Amount $9,976
Tax Year 2023
Lot Size 2.100 Acres
Acres 2.1
Property Description
Nestled in Harold Parker State Forest, this expanded cape is a nature lover's dream. With 3 beds and 2 baths, the home features a captivating post-and-beam living room, wide oak floors, and a soaring cathedral ceiling. A remodeled kitchen and bath complement a new rec/media room with skylights and hickory hardwood floors above the garage—perfect for boat or truck storage. The master suite on the 2nd floor includes a bath, laundry, and office loft with a balcony overlooking a picturesque back yard bordered by a natural setting. Enjoy bird watching or entertaining on the deck. A large shed with full electric serves as a workshop (or maybe a mini gym?). Nearby Field Pond beckons for canoeing or kayaking, while 35+ miles of trails offer hiking and biking. Just a mile from the Rt.125 connector I-93, this haven combines comfort and adventure. A special opportunity...a special home!
Location
State MA
County Essex
Area South Andover
Zoning SRC
Direction Rt 125 to Gould Rd
Rooms
Family Room Skylight, Vaulted Ceiling(s), Flooring - Hardwood, Window(s) - Picture
Basement Partial, Radon Remediation System
Primary Bedroom Level Second
Dining Room Flooring - Hardwood, Chair Rail, Archway
Kitchen Closet/Cabinets - Custom Built, Flooring - Stone/Ceramic Tile, Countertops - Stone/Granite/Solid, Countertops - Upgraded, Kitchen Island, Recessed Lighting, Gas Stove
Interior
Interior Features Loft
Heating Central, Forced Air, Heat Pump, Natural Gas
Cooling Central Air, Heat Pump
Flooring Wood, Tile
Fireplaces Number 1
Appliance Gas Water Heater, Range, Dishwasher, Microwave, Refrigerator, Washer, Dryer
Laundry Second Floor, Electric Dryer Hookup
Exterior
Exterior Feature Deck - Wood, Storage
Garage Spaces 2.0
Community Features Shopping, Park, Walk/Jog Trails, Conservation Area, Highway Access, Public School
Utilities Available for Gas Range, for Electric Oven, for Electric Dryer
Roof Type Shingle
Total Parking Spaces 7
Garage Yes
Building
Lot Description Cleared, Gentle Sloping
Foundation Block, Stone
Sewer Private Sewer
Water Public
Architectural Style Cape
Schools
Elementary Schools Bancroft
Middle Schools Doherty
High Schools Ahs
Others
Senior Community false
Acceptable Financing Contract
Listing Terms Contract
Read Less Info
Want to know what your home might be worth? Contact us for a FREE valuation!

Our team is ready to help you sell your home for the highest possible price ASAP
Bought with The Shorey Realty Group • Real Broker MA, LLC
GET MORE INFORMATION
Real Estate Agent | Lic# 9532671







