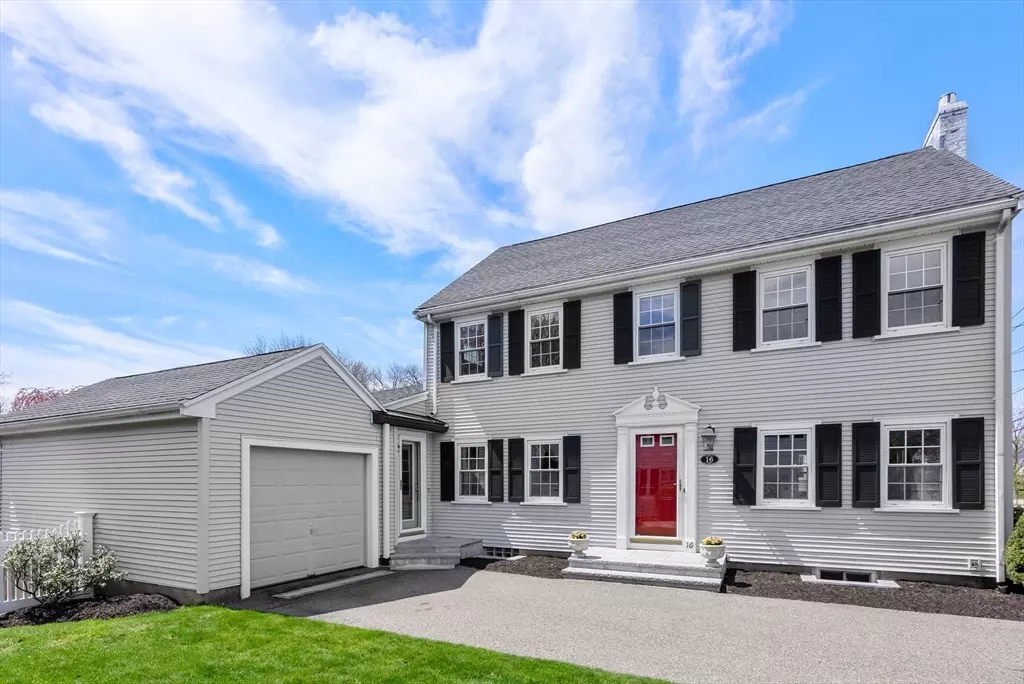$1,325,000
$1,249,000
6.1%For more information regarding the value of a property, please contact us for a free consultation.
4 Beds
2.5 Baths
3,312 SqFt
SOLD DATE : 06/21/2024
Key Details
Sold Price $1,325,000
Property Type Single Family Home
Sub Type Single Family Residence
Listing Status Sold
Purchase Type For Sale
Square Footage 3,312 sqft
Price per Sqft $400
Subdivision Columbines
MLS Listing ID 73227703
Sold Date 06/21/24
Style Colonial
Bedrooms 4
Full Baths 2
Half Baths 1
HOA Y/N false
Year Built 1940
Annual Tax Amount $11,581
Tax Year 2024
Lot Size 6,969 Sqft
Acres 0.16
Property Description
On a picturesque side street in the coveted Colombines neighborhood sits this charming colonial offering a blend of classic and modern comforts. Step inside to discover a light-filled open concept kitchen, family room, and desk area creating an inviting space for entertaining and relaxing. The updated kitchen boasts granite counter tops, double ovens, and stainless appliances. A convenient opening slider leads to the Trex deck, providing a perfect setting for al fresco dining overlooking the professionally landscaped and fenced backyard. A large front to back living room with hardwood floors and gas fireplace sets the scene for cozy gatherings. Venture upstairs to the 3 bedrooms, full bath and unfinished walk-up attic with endless possibilities. The lower level adds valuable living space complete with a bedroom, full bath and private entrance to the outside...an ideal setup for au pair or work from home office. Central A/C, irrigation system, and gas heat. A real gem!
Location
State MA
County Norfolk
Zoning RC
Direction Central to Rustlewood.
Rooms
Family Room Flooring - Hardwood, Deck - Exterior, Exterior Access, Open Floorplan, Remodeled, Slider
Basement Full, Finished, Walk-Out Access, Interior Entry
Primary Bedroom Level Second
Kitchen Skylight, Cathedral Ceiling(s), Flooring - Stone/Ceramic Tile, Countertops - Stone/Granite/Solid, Kitchen Island, Cabinets - Upgraded, Deck - Exterior, Exterior Access, Open Floorplan, Recessed Lighting, Remodeled, Slider, Stainless Steel Appliances
Interior
Interior Features Cable Hookup, Game Room, Exercise Room, Walk-up Attic, Internet Available - Broadband
Heating Baseboard, Electric Baseboard, Natural Gas
Cooling Central Air, Ductless
Flooring Tile, Carpet, Hardwood, Wood Laminate, Flooring - Wall to Wall Carpet
Fireplaces Number 1
Fireplaces Type Living Room
Appliance Gas Water Heater, Range, Dishwasher, Disposal, Microwave, Refrigerator, Washer, Dryer
Laundry Laundry Closet, Electric Dryer Hookup, Washer Hookup, In Basement
Exterior
Exterior Feature Deck, Deck - Composite, Patio, Rain Gutters, Sprinkler System, Screens, Fenced Yard
Garage Spaces 1.0
Fence Fenced/Enclosed, Fenced
Community Features Public Transportation, Shopping, Pool, Park, Medical Facility, Bike Path, Conservation Area, Highway Access, House of Worship, Private School, Public School, T-Station
Utilities Available for Electric Range
Waterfront false
Roof Type Shingle
Total Parking Spaces 3
Garage Yes
Building
Lot Description Cleared
Foundation Concrete Perimeter
Sewer Public Sewer
Water Public
Schools
Elementary Schools Mps
Middle Schools Mps
High Schools Mps
Others
Senior Community false
Read Less Info
Want to know what your home might be worth? Contact us for a FREE valuation!

Our team is ready to help you sell your home for the highest possible price ASAP
Bought with Becky Davis • Coldwell Banker Realty - New England Home Office
GET MORE INFORMATION

Real Estate Agent | Lic# 9532671







