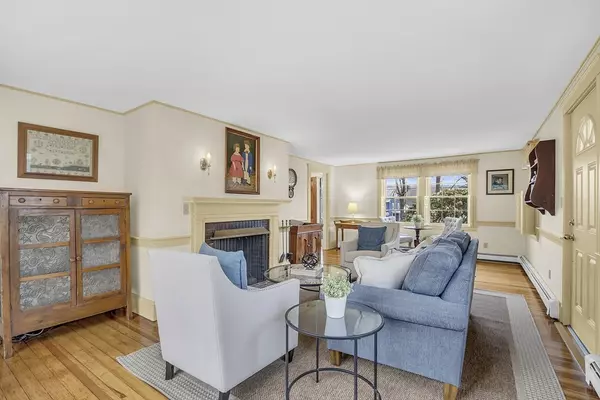$900,000
$849,900
5.9%For more information regarding the value of a property, please contact us for a free consultation.
4 Beds
2 Baths
2,452 SqFt
SOLD DATE : 06/21/2024
Key Details
Sold Price $900,000
Property Type Single Family Home
Sub Type Single Family Residence
Listing Status Sold
Purchase Type For Sale
Square Footage 2,452 sqft
Price per Sqft $367
MLS Listing ID 73216849
Sold Date 06/21/24
Style Colonial
Bedrooms 4
Full Baths 2
HOA Y/N false
Year Built 1922
Annual Tax Amount $9,850
Tax Year 2023
Lot Size 0.360 Acres
Acres 0.36
Property Description
Classic Shawsheen Village Colonial on tree lined street with private backyard. This 4 bedroom home exudes charm and curb appeal. Features include an updated eat in kitchen with corian countertops, SS appliances, and a butler pantry. The front to back living room with fireplace includes a picture window surrounded by built-ins. The newer addition is perfect as an in home office suite or in-law suite with a full bath. Upstairs you'll find 4 spacious bedrooms with ample closet space and an updated full bath. The lower level includes a playroom, newer utilities (2018) and laundry area. Additional features include Pella windows throughout, newer heating and hot water systems and refinished hardwood floors. Outside you'll find a private patio, slate roof with ice shield, expanded driveway, professionally landscaped yard with flowering trees and gardens, in a sought after neighborhood and in the new West Elementary School district. Wonderful buying opportunity in desirable location!
Location
State MA
County Essex
Zoning SRA
Direction Haverhill St to Carlisle St
Rooms
Basement Full, Partially Finished, Bulkhead, Sump Pump, Concrete
Primary Bedroom Level Second
Dining Room Closet/Cabinets - Custom Built, Flooring - Hardwood, Chair Rail
Kitchen Flooring - Hardwood, Dining Area, Countertops - Stone/Granite/Solid, Chair Rail, Stainless Steel Appliances
Interior
Interior Features Beamed Ceilings, Vaulted Ceiling(s), Closet/Cabinets - Custom Built, Pantry, Countertops - Stone/Granite/Solid, Home Office-Separate Entry, Foyer, Play Room
Heating Central, Baseboard, Steam, Natural Gas
Cooling Wall Unit(s)
Flooring Tile, Carpet, Hardwood, Flooring - Wall to Wall Carpet, Flooring - Hardwood
Fireplaces Number 1
Fireplaces Type Living Room
Appliance Gas Water Heater, Water Heater, Range, Dishwasher, Disposal, Refrigerator, Washer, Dryer
Laundry In Basement, Electric Dryer Hookup
Exterior
Exterior Feature Porch - Screened, Patio, Storage, Sprinkler System, Decorative Lighting
Community Features Public Transportation, Shopping, Walk/Jog Trails, Golf
Utilities Available for Electric Range, for Electric Oven, for Electric Dryer
Roof Type Slate
Total Parking Spaces 2
Garage No
Building
Lot Description Wooded, Easements
Foundation Concrete Perimeter, Stone
Sewer Public Sewer
Water Public
Architectural Style Colonial
Schools
Elementary Schools West
Middle Schools West
High Schools Ahs
Others
Senior Community false
Read Less Info
Want to know what your home might be worth? Contact us for a FREE valuation!

Our team is ready to help you sell your home for the highest possible price ASAP
Bought with Rosalee DiScipio • Lamacchia Realty, Inc.
GET MORE INFORMATION
Real Estate Agent | Lic# 9532671







