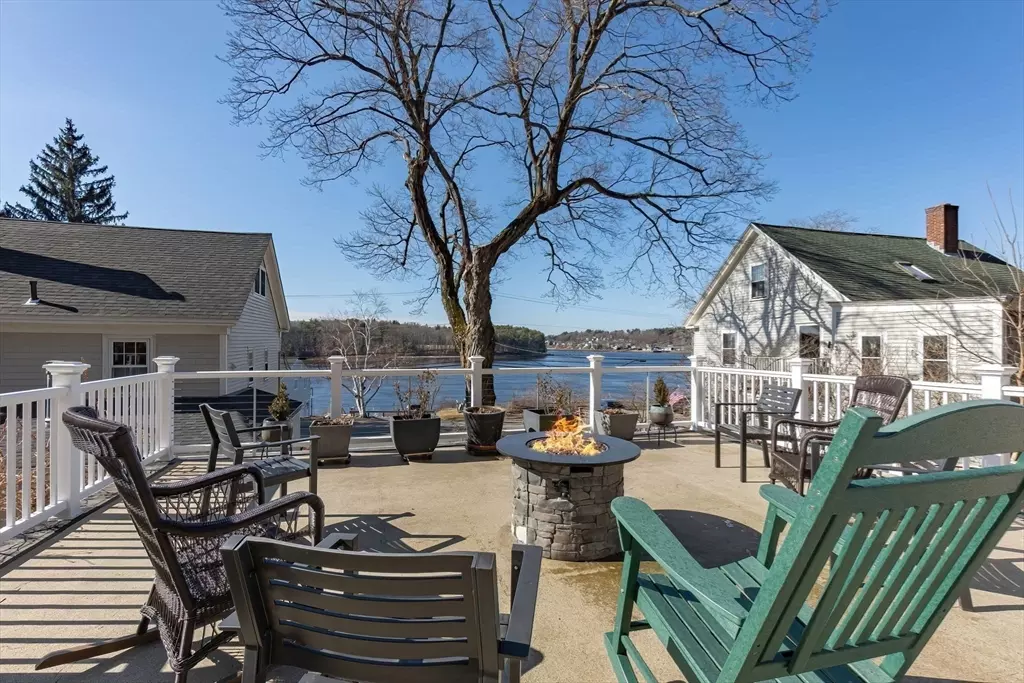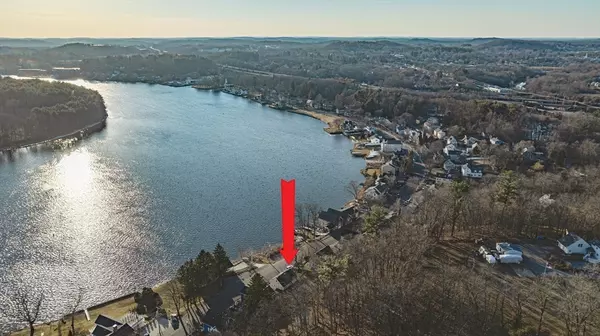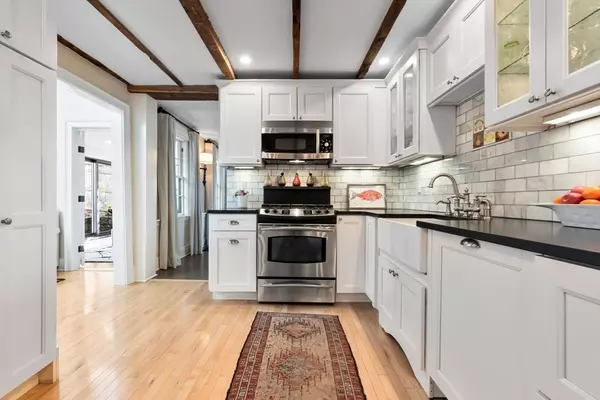$1,200,000
$1,295,000
7.3%For more information regarding the value of a property, please contact us for a free consultation.
3 Beds
2.5 Baths
2,198 SqFt
SOLD DATE : 06/21/2024
Key Details
Sold Price $1,200,000
Property Type Single Family Home
Sub Type Single Family Residence
Listing Status Sold
Purchase Type For Sale
Square Footage 2,198 sqft
Price per Sqft $545
MLS Listing ID 73209856
Sold Date 06/21/24
Style Colonial
Bedrooms 3
Full Baths 2
Half Baths 1
HOA Y/N false
Year Built 1790
Annual Tax Amount $13,672
Tax Year 2024
Lot Size 0.370 Acres
Acres 0.37
Property Description
Wake up to panoramic waterfront views and watch the sunset over the Merrimack River in this historic home situated less than a mile from Newburyport. This home was superbly renovated to preserve the tasteful architectural history while creating a modern space with all the lifestyle upgrades buyers are seeking. Amenities include a contemporary yet classic kitchen with a white marble backsplash and black granite countertops, handcrafted artisan light fixtures and custom built-in shelving throughout the house. The kitchen opens to the main entry, dining room, front-to-back family room, den and sunroom, which can serve as a home office. The front rooms are flooded with afternoon light, while the back rooms look out on lovely gardens. Spend evenings entertaining on the roof deck around the firepit while enjoying the activity on the river. This is a rare home in an idyllic setting on a beautiful historic street just minutes from Newburyport.
Location
State MA
County Essex
Zoning R20
Direction Rte 110 to Main St OR Spofford St, Newburyport to Evans Place, Amesbury to Main St
Rooms
Family Room Skylight, Flooring - Wood, Recessed Lighting
Basement Full
Primary Bedroom Level Second
Dining Room Flooring - Wood, Open Floorplan, Remodeled, Wainscoting
Kitchen Flooring - Wood, Countertops - Stone/Granite/Solid, Open Floorplan, Recessed Lighting, Remodeled, Stainless Steel Appliances, Gas Stove, Peninsula, Lighting - Pendant
Interior
Interior Features Slider, Sun Room
Heating Forced Air, Natural Gas, Ductless
Cooling Central Air, Ductless
Flooring Wood, Tile, Carpet, Flooring - Wood
Fireplaces Number 2
Fireplaces Type Family Room, Living Room
Appliance Electric Water Heater, Range, Dishwasher, Disposal, Microwave, Washer, Dryer
Laundry Second Floor, Electric Dryer Hookup
Exterior
Exterior Feature Deck - Roof, Patio, Rain Gutters, Professional Landscaping
Garage Spaces 2.0
Community Features Shopping, Park, Medical Facility, Laundromat, Conservation Area, Highway Access, Marina, Public School
Utilities Available for Gas Range, for Electric Dryer
Waterfront false
View Y/N Yes
View Scenic View(s)
Roof Type Shingle
Total Parking Spaces 3
Garage Yes
Building
Foundation Stone
Sewer Public Sewer
Water Public
Schools
Elementary Schools Amesbury
Middle Schools Amesbury
High Schools Amesbury
Others
Senior Community false
Acceptable Financing Contract
Listing Terms Contract
Read Less Info
Want to know what your home might be worth? Contact us for a FREE valuation!

Our team is ready to help you sell your home for the highest possible price ASAP
Bought with Patrick Carey • Carey & Giampa, LLC
GET MORE INFORMATION

Real Estate Agent | Lic# 9532671







