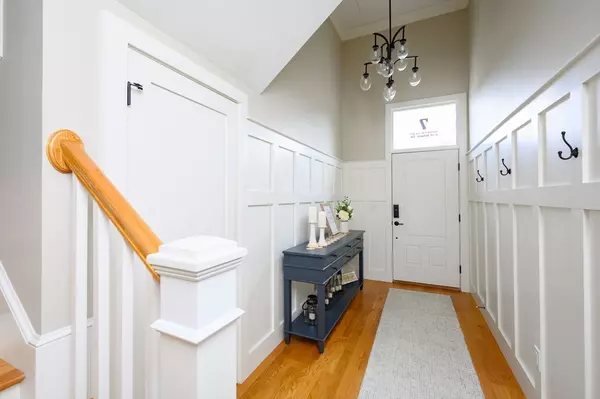$665,000
$639,900
3.9%For more information regarding the value of a property, please contact us for a free consultation.
2 Beds
2.5 Baths
2,013 SqFt
SOLD DATE : 06/20/2024
Key Details
Sold Price $665,000
Property Type Condo
Sub Type Condominium
Listing Status Sold
Purchase Type For Sale
Square Footage 2,013 sqft
Price per Sqft $330
MLS Listing ID 73232203
Sold Date 06/20/24
Bedrooms 2
Full Baths 2
Half Baths 1
HOA Fees $460/mo
Year Built 2016
Annual Tax Amount $7,313
Tax Year 2024
Property Description
Explore this rarely available END-UNIT in highly sought after Jefferson Square, reminiscent of a classic Boston Brownstone with its unique South Shore character. The inviting courtyard styled entryway, with its well-designed privacy dividers and graceful arches, sets the tone for the home's interior. Step inside to appreciate the high 9’ ceilings, detailed millwork, and a versatile 3-sided gas fireplace. Natural light fills the main level living space from floor-to-ceiling windows, highlighting features such as waterfall styled quartz countertops, hardwood flooring, while the second floor offers dual ensuites, with walk-in closets. Maintained with much care and pride of ownership by its original owners, the property is in impeccable condition, with generator hook up & exceptional privacy. Located near essential amenities, popular shopping areas, town center, and with the convenience of Rt. 3 for easy commutes to Boston or the Cape. Welcome Home. Welcome to Pembroke!
Location
State MA
County Plymouth
Area North Pembroke
Zoning RES-Comm
Direction Convenient To Route 3 - Boston or Cape Cod. Community is located off of Washington St. - Route 53
Rooms
Family Room Closet, Flooring - Wall to Wall Carpet
Basement Y
Primary Bedroom Level Second
Dining Room Flooring - Hardwood, Open Floorplan
Kitchen Flooring - Hardwood, Pantry, Countertops - Stone/Granite/Solid, Kitchen Island, Open Floorplan, Recessed Lighting, Gas Stove, Lighting - Pendant
Interior
Interior Features Vaulted Ceiling(s), Closet, Wainscoting, Entrance Foyer
Heating Forced Air, Natural Gas
Cooling Central Air, Unit Control
Flooring Tile, Carpet, Hardwood, Flooring - Hardwood
Fireplaces Number 1
Fireplaces Type Kitchen, Living Room
Appliance Range, Dishwasher, Microwave, Range Hood
Laundry Flooring - Stone/Ceramic Tile, Electric Dryer Hookup, Washer Hookup, Second Floor, In Unit
Exterior
Exterior Feature Porch, Deck - Composite, Patio, Rain Gutters, Other
Garage Spaces 1.0
Community Features Shopping, Park, Walk/Jog Trails, Stable(s), Golf, Conservation Area, Highway Access, T-Station
Utilities Available for Gas Range, for Gas Oven, for Electric Dryer, Washer Hookup
Roof Type Shingle
Total Parking Spaces 3
Garage Yes
Building
Story 3
Sewer Private Sewer
Water Public
Schools
Elementary Schools North Pembroke
Middle Schools P.C.M.S
High Schools Pembroke High
Others
Pets Allowed Yes w/ Restrictions
Senior Community false
Read Less Info
Want to know what your home might be worth? Contact us for a FREE valuation!

Our team is ready to help you sell your home for the highest possible price ASAP
Bought with Marie Negus • RE/MAX Real Estate Center
GET MORE INFORMATION

Real Estate Agent | Lic# 9532671







