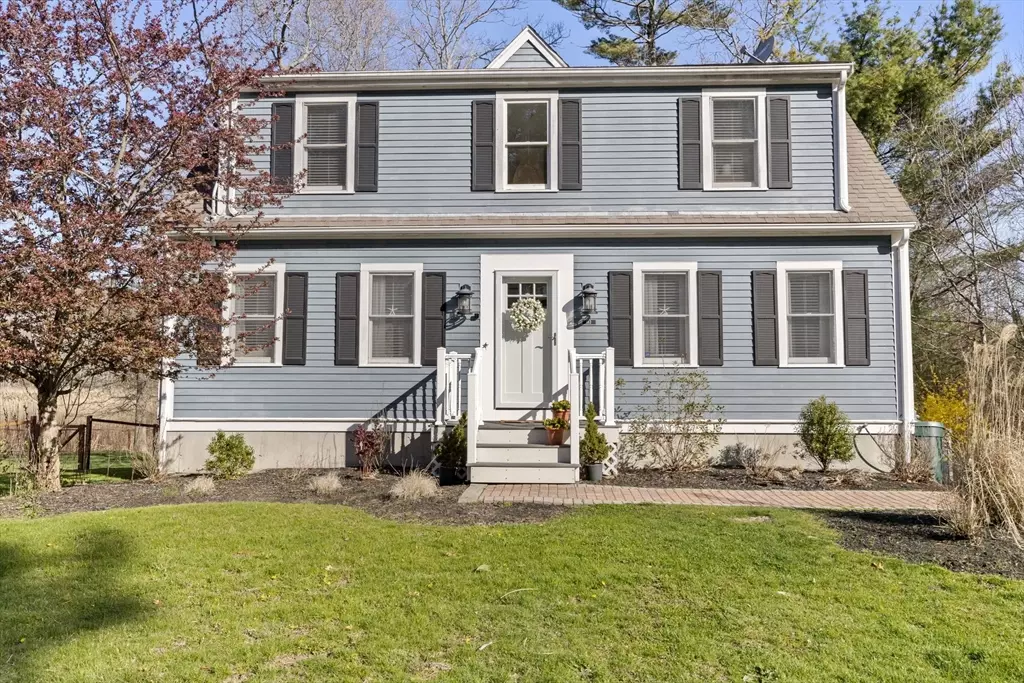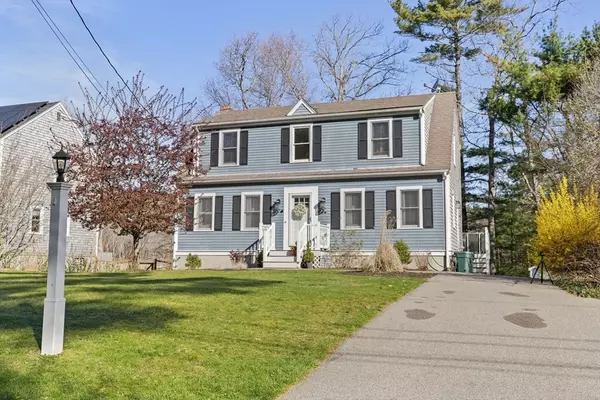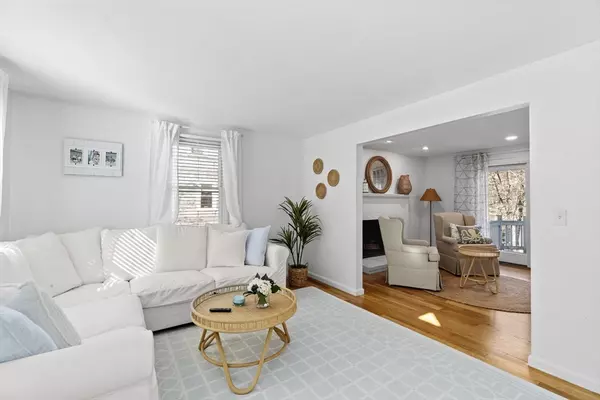$745,000
$745,000
For more information regarding the value of a property, please contact us for a free consultation.
3 Beds
1.5 Baths
2,246 SqFt
SOLD DATE : 06/20/2024
Key Details
Sold Price $745,000
Property Type Single Family Home
Sub Type Single Family Residence
Listing Status Sold
Purchase Type For Sale
Square Footage 2,246 sqft
Price per Sqft $331
MLS Listing ID 73228250
Sold Date 06/20/24
Style Cape
Bedrooms 3
Full Baths 1
Half Baths 1
HOA Y/N false
Year Built 1999
Annual Tax Amount $6,764
Tax Year 2024
Lot Size 6,969 Sqft
Acres 0.16
Property Description
Welcome to this STUNNING 3 bedroom cape, boasting a wealth of UPDATES and modern charm.With over 2200 square feet of living space, this beautiful home is ready for you to move right in.The property features a 40' deck overlooking the lush yard and acres of conservation land.Step inside to discover a host of RECENT UPDATES including freshly painted walls and trim, along with stainless steel appliances, new refrigerator, tastefully renovated bathrooms and the basement has undergone a complete transformation, featuring all-new flooring, light fixtures,and freshly painted walls and trim. The open kitchen flows seamlessly into the inviting living room, complete with a WOOD-BURNING FIREPLACE and sliders leading to the back deck. Storage is plentiful throughout the home, with numerous closets and an additional storage room off the finished basement.The walkout lower level is a versatile space ideal for office, game room or play area for kids! Be ready for summer with beach just minutes away!
Location
State MA
County Plymouth
Zoning R-2
Direction KENT STREET TO ARLINGTON THEN DRIVE TO MALDEN AND COME BACK DOWN TEXAS ST.
Rooms
Family Room Flooring - Hardwood
Basement Full, Finished, Walk-Out Access, Interior Entry
Primary Bedroom Level Second
Dining Room Flooring - Hardwood
Kitchen Flooring - Hardwood, Dining Area, Balcony / Deck, Countertops - Stone/Granite/Solid, Breakfast Bar / Nook, Deck - Exterior, Exterior Access, Open Floorplan, Recessed Lighting, Stainless Steel Appliances
Interior
Interior Features Recessed Lighting, Media Room
Heating Baseboard, Oil
Cooling Window Unit(s)
Flooring Wood, Tile, Laminate
Fireplaces Number 1
Fireplaces Type Living Room
Appliance Water Heater, Range, Dishwasher, Refrigerator, Washer, Dryer
Laundry Flooring - Stone/Ceramic Tile, First Floor, Electric Dryer Hookup, Washer Hookup
Exterior
Exterior Feature Deck - Wood, Rain Gutters, Storage, Sprinkler System
Community Features Shopping, Park, Golf, Medical Facility, Conservation Area, Highway Access, Marina, Public School
Utilities Available for Electric Dryer, Washer Hookup
Waterfront false
Waterfront Description Beach Front,Ocean,1/2 to 1 Mile To Beach,Beach Ownership(Public)
View Y/N Yes
View Scenic View(s)
Roof Type Shingle
Total Parking Spaces 5
Garage No
Building
Lot Description Level
Foundation Concrete Perimeter
Sewer Private Sewer
Water Public
Schools
Elementary Schools South River
Middle Schools Furnace Brook
Others
Senior Community false
Acceptable Financing Contract
Listing Terms Contract
Read Less Info
Want to know what your home might be worth? Contact us for a FREE valuation!

Our team is ready to help you sell your home for the highest possible price ASAP
Bought with Amy March • Success! Real Estate
GET MORE INFORMATION

Real Estate Agent | Lic# 9532671







