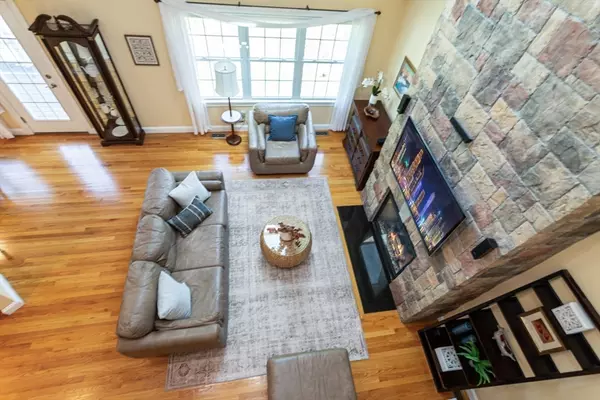$820,000
$779,900
5.1%For more information regarding the value of a property, please contact us for a free consultation.
2 Beds
2.5 Baths
2,459 SqFt
SOLD DATE : 06/20/2024
Key Details
Sold Price $820,000
Property Type Condo
Sub Type Condominium
Listing Status Sold
Purchase Type For Sale
Square Footage 2,459 sqft
Price per Sqft $333
MLS Listing ID 73237922
Sold Date 06/20/24
Bedrooms 2
Full Baths 2
Half Baths 1
HOA Fees $630/mo
Year Built 2007
Annual Tax Amount $7,981
Tax Year 2024
Property Description
Looking for an easy lifestyle with plenty of space? Open floor plan with gorgeous stone fireplace as the focal point in the main living area is spectacular! Entertain effortlessly in your well appointed kitchen with gas cooktop, wall oven & microwave and best of all, LOTS of counter space, cabinets and pantry. The dining room completes the space with plenty of room whether it's every day meals or lavish holiday feasts. Enjoy summer days outside on the deck. The first floor primary suite offers a walk in closet and large ensuite bathroom with double sinks and large shower. Upstairs is another spacious bedroom and full bath which could be easily used as another primary bedroom. The open loft provides room for many uses - office space, seating area for relaxing and/or play. The walkout lower level with high ceilings, large windows and a sliding door that leads to the patio. At 30' long this room offers multiple use opportunities as well. Move into this great community & relax!
Location
State MA
County Middlesex
Zoning R
Direction Boston St to Elm St or Haverhill St to Elm St
Rooms
Family Room Closet, Flooring - Vinyl, Exterior Access, Recessed Lighting, Slider
Basement Y
Primary Bedroom Level First
Dining Room Flooring - Hardwood, Deck - Exterior, Exterior Access, Open Floorplan
Kitchen Flooring - Hardwood, Pantry, Countertops - Stone/Granite/Solid, Open Floorplan, Recessed Lighting, Stainless Steel Appliances, Gas Stove
Interior
Interior Features Loft
Heating Forced Air, Natural Gas
Cooling Central Air
Flooring Tile, Carpet, Hardwood, Flooring - Hardwood
Fireplaces Number 1
Fireplaces Type Living Room
Appliance Oven, Dishwasher, Trash Compactor, Microwave, Range, Refrigerator, Plumbed For Ice Maker
Laundry First Floor, In Unit, Gas Dryer Hookup, Electric Dryer Hookup, Washer Hookup
Exterior
Exterior Feature Deck, Patio
Garage Spaces 2.0
Community Features Shopping, Park, Walk/Jog Trails, Golf, Highway Access, Public School
Utilities Available for Gas Range, for Electric Oven, for Gas Dryer, for Electric Dryer, Washer Hookup, Icemaker Connection
Waterfront false
Total Parking Spaces 2
Garage Yes
Building
Story 3
Sewer Private Sewer
Water Public
Schools
Elementary Schools Batchelder
Middle Schools Nrms
High Schools Nrhs
Others
Senior Community false
Read Less Info
Want to know what your home might be worth? Contact us for a FREE valuation!

Our team is ready to help you sell your home for the highest possible price ASAP
Bought with Adam Geragosian • Compass
GET MORE INFORMATION

Real Estate Agent | Lic# 9532671







