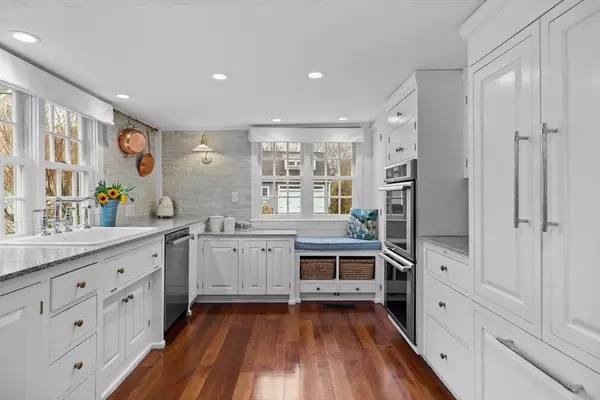$1,499,000
$1,499,000
For more information regarding the value of a property, please contact us for a free consultation.
5 Beds
4 Baths
4,442 SqFt
SOLD DATE : 06/20/2024
Key Details
Sold Price $1,499,000
Property Type Single Family Home
Sub Type Single Family Residence
Listing Status Sold
Purchase Type For Sale
Square Footage 4,442 sqft
Price per Sqft $337
MLS Listing ID 73211610
Sold Date 06/20/24
Style Antique,Saltbox
Bedrooms 5
Full Baths 4
HOA Y/N false
Year Built 1722
Annual Tax Amount $16,006
Tax Year 2024
Lot Size 1.110 Acres
Acres 1.11
Property Description
Located in the sought-after Phillips Academy area, the Samuel Holt house masterfully combines historic charm with modern conveniences and is surrounded by stunning perennial gardens. The1st floor features an inviting country kitchen w/ FP, & pantry, and has been updated with high-end appliances and finishes. Off the kitchen is a spacious light filled family room that opens onto the blue stone patio, overlooking the magnificent back yard. Elegant living and dining rooms showcase wide-plank floors and fireplaces. A convenient 3/4 bath with laundry completes the main level. Upstairs, the huge primary ensuite includes a bedroom w/ FP, an office with built-ins and a luxurious full bath. Four additional bedrooms, one an ensuite, plus a guest bath, and a versatile sitting room or play area with built-ins completes the 2nd level. The 3rd floor boasts a home office or guest room. Updates include new kitchen, newer roof, recessed lighting, 3 new garage doors, new paver patio and much more!
Location
State MA
County Essex
Area South Andover
Zoning SRB
Direction Salem St to Holt or Rte 125 to Stinson, left on Holt
Rooms
Family Room Flooring - Stone/Ceramic Tile
Basement Partial, Crawl Space, Sump Pump, Unfinished
Primary Bedroom Level Second
Dining Room Flooring - Wood
Kitchen Flooring - Hardwood, Dining Area, Pantry, Countertops - Stone/Granite/Solid, Breakfast Bar / Nook, Cabinets - Upgraded, Country Kitchen, Recessed Lighting, Gas Stove, Peninsula
Interior
Interior Features Bathroom - Full, Bathroom - Tiled With Tub & Shower, Closet/Cabinets - Custom Built, Bathroom, Office, Bonus Room, Central Vacuum
Heating Forced Air, Natural Gas
Cooling Central Air
Flooring Wood, Tile, Pine, Flooring - Stone/Ceramic Tile, Flooring - Wood
Fireplaces Number 6
Fireplaces Type Dining Room, Kitchen, Living Room, Master Bedroom
Appliance Gas Water Heater, Oven, Dishwasher, Disposal, Range, Refrigerator, Freezer, Washer, Dryer
Laundry Flooring - Stone/Ceramic Tile, First Floor
Exterior
Exterior Feature Patio, Rain Gutters, Professional Landscaping, Sprinkler System, Garden, Invisible Fence, Stone Wall
Garage Spaces 3.0
Fence Invisible
Community Features Public Transportation, Shopping, Park, Walk/Jog Trails, Golf, Medical Facility, Bike Path, Conservation Area, Highway Access, House of Worship, Private School, Public School, T-Station, University
Roof Type Shingle
Total Parking Spaces 3
Garage Yes
Building
Lot Description Corner Lot
Foundation Stone
Sewer Public Sewer
Water Public
Architectural Style Antique, Saltbox
Schools
Elementary Schools Bancroft
Middle Schools Doherty
High Schools Andover Hs
Others
Senior Community false
Read Less Info
Want to know what your home might be worth? Contact us for a FREE valuation!

Our team is ready to help you sell your home for the highest possible price ASAP
Bought with Christine M. Rocha • Residential Realty Group
GET MORE INFORMATION
Real Estate Agent | Lic# 9532671







