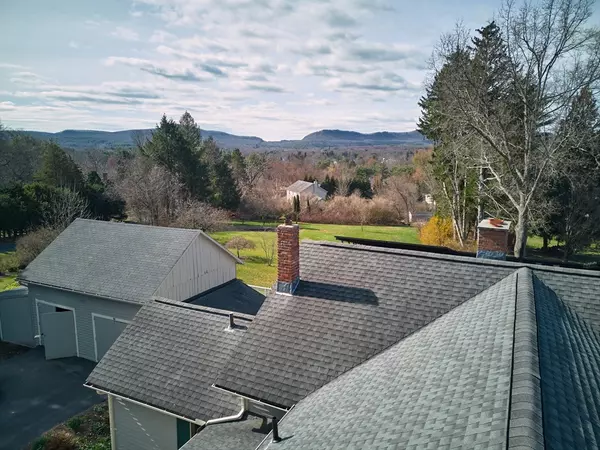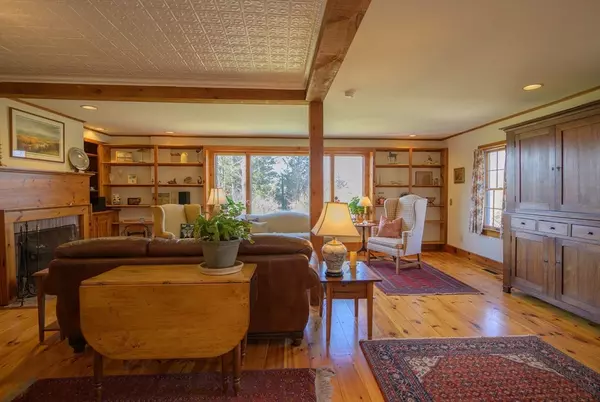$850,000
$849,900
For more information regarding the value of a property, please contact us for a free consultation.
3 Beds
3 Baths
2,700 SqFt
SOLD DATE : 06/18/2024
Key Details
Sold Price $850,000
Property Type Single Family Home
Sub Type Single Family Residence
Listing Status Sold
Purchase Type For Sale
Square Footage 2,700 sqft
Price per Sqft $314
MLS Listing ID 73219028
Sold Date 06/18/24
Style Colonial
Bedrooms 3
Full Baths 3
HOA Y/N false
Year Built 1810
Annual Tax Amount $9,109
Tax Year 2024
Lot Size 1.400 Acres
Acres 1.4
Property Description
Historic charm and breathtaking panoramas of the Holyoke Range highlight this updated, 1810 home. Open country kitchen/dining room offers views of the well-maintained gardens, ornamental trees and shrubs. An expansive fireplaced living room with built-ins and original tin ceiling is the perfect spot to unwind and enjoy the scenery. A mudroom, with ample space for coats/boots, and laundry with pantry space, add convenience and functionality. A full bath, family room (or office), also with tin ceiling, complete the first level. Upstairs are 3 spacious bedrooms with 2 full baths. Waken to spectacular vistas from the ensuite primary bedroom. A woodstove, solar panels, and new heating/cooling system ensure comfort and sustainability. The barn offers bays for two cars, a loft, wood- and potting-sheds and plenty of space for storage and hobbies. An attached deck offers yet another area to enjoy the setting. This must-see home combines comfort, charm, and functionality with a sweeping view.
Location
State MA
County Hampshire
Zoning RN
Direction West Street to Shays Street, 3rd house on the right.
Rooms
Family Room Flooring - Wood
Basement Partial, Crawl Space, Interior Entry, Bulkhead, Concrete
Primary Bedroom Level Second
Dining Room Flooring - Stone/Ceramic Tile, Window(s) - Bay/Bow/Box, Chair Rail, Open Floorplan, Lighting - Pendant
Kitchen Wood / Coal / Pellet Stove, Ceiling Fan(s), Flooring - Stone/Ceramic Tile, Window(s) - Picture, Dining Area, Countertops - Stone/Granite/Solid, Breakfast Bar / Nook, Chair Rail, Country Kitchen, Exterior Access, Open Floorplan, Stainless Steel Appliances, Lighting - Overhead
Interior
Interior Features Internet Available - Broadband
Heating Forced Air, Oil, Wood, Wood Stove
Cooling Central Air
Flooring Tile, Vinyl, Carpet, Pine
Fireplaces Number 1
Fireplaces Type Living Room
Appliance Electric Water Heater, Range, Dishwasher, Disposal, Microwave, Refrigerator, Washer, Dryer
Laundry Flooring - Stone/Ceramic Tile, Main Level, Electric Dryer Hookup, Washer Hookup, Lighting - Overhead, First Floor
Exterior
Exterior Feature Deck - Wood, Rain Gutters, Storage, Barn/Stable, Greenhouse, Professional Landscaping, Screens, Garden, Stone Wall
Garage Spaces 2.0
Community Features Public Transportation, Park, Walk/Jog Trails, Golf, Bike Path, Conservation Area, Public School
Utilities Available for Electric Range, for Electric Dryer, Washer Hookup
View Y/N Yes
View Scenic View(s)
Roof Type Shingle
Total Parking Spaces 2
Garage Yes
Building
Lot Description Cleared, Gentle Sloping, Level
Foundation Concrete Perimeter, Block, Stone, Brick/Mortar
Sewer Public Sewer
Water Public
Architectural Style Colonial
Schools
Elementary Schools Crocker Farm
Middle Schools Arms
High Schools Arhs
Others
Senior Community false
Read Less Info
Want to know what your home might be worth? Contact us for a FREE valuation!

Our team is ready to help you sell your home for the highest possible price ASAP
Bought with Herbert Butzke • William Pitt Sotheby's International Realty
GET MORE INFORMATION
Real Estate Agent | Lic# 9532671







