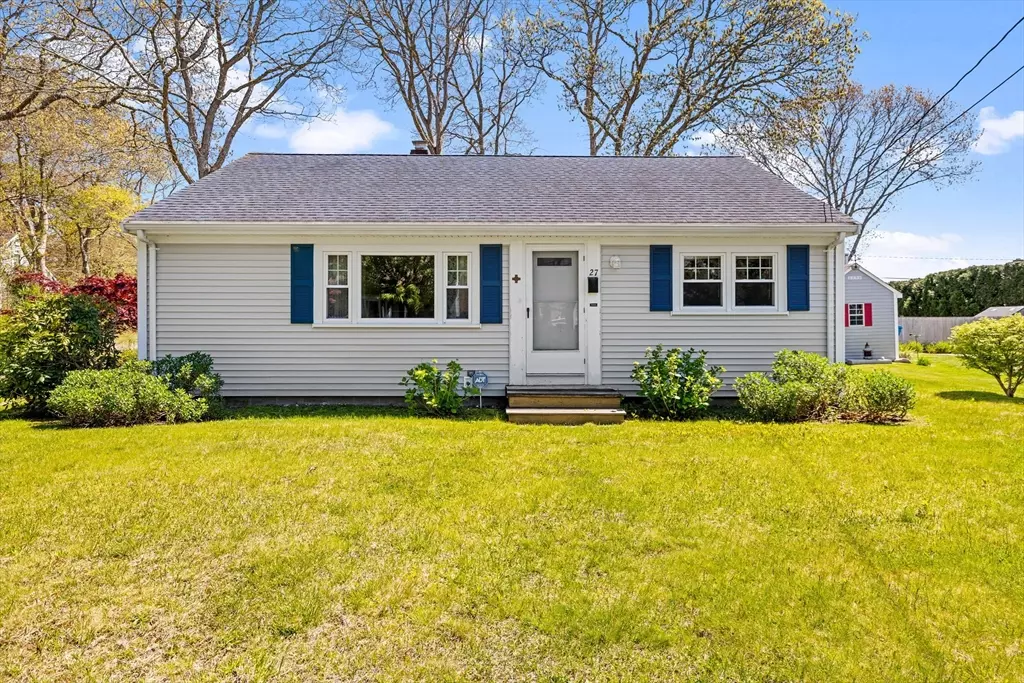$550,000
$550,000
For more information regarding the value of a property, please contact us for a free consultation.
3 Beds
1 Bath
936 SqFt
SOLD DATE : 06/18/2024
Key Details
Sold Price $550,000
Property Type Single Family Home
Sub Type Single Family Residence
Listing Status Sold
Purchase Type For Sale
Square Footage 936 sqft
Price per Sqft $587
MLS Listing ID 73236801
Sold Date 06/18/24
Style Ranch
Bedrooms 3
Full Baths 1
HOA Y/N false
Year Built 1969
Annual Tax Amount $2,696
Tax Year 2024
Lot Size 7,405 Sqft
Acres 0.17
Property Description
Beautiful Maravista ranch is close to the beaches & downtown, yet it is located on a dead-end street. You'll love the curb appeal w/nicely manicured lawn, mature shrubs & flowers. Spend your days relaxing on the large deck, vinyl siding, vinyl windows & aluminum covering on the trim. Shed is perfect for all your yard & beach gear. After a day at the beach, rinse off in the enclosed outdoor shower. Once inside, you'll find beautiful oak floors throughout the house, except for the bath, which has tile. Lots of beautiful wood cabinetry & plenty of counter space in the kitchen will make the family chef very happy. Dining area accommodates a table w/seating for 4 to 6 & is open to the spacious, naturally well-lit LR. There's plenty of space for guests w/3 beds, or you could use the 3rd one as either a home office or den. Interior & bulkhead access to the large, open and dry basement waiting to be finished. This home has been well-loved and maintained. Great value... hurry!
Location
State MA
County Barnstable
Area East Falmouth
Zoning RC
Direction Route 28 to Maravista to right on Chestnut
Rooms
Basement Full, Interior Entry, Bulkhead
Primary Bedroom Level First
Dining Room Flooring - Wood
Kitchen Flooring - Wood
Interior
Heating Baseboard
Cooling None
Flooring Tile, Hardwood
Appliance Gas Water Heater, Water Heater, Range, Dishwasher, Microwave, Refrigerator, Washer, Dryer
Laundry Electric Dryer Hookup, Washer Hookup
Exterior
Exterior Feature Deck, Rain Gutters, Storage, Outdoor Shower
Community Features Shopping, Tennis Court(s), Stable(s), Golf, Medical Facility, Bike Path, House of Worship, Marina
Utilities Available for Electric Range, for Electric Dryer, Washer Hookup
Waterfront false
Waterfront Description Beach Front,1 to 2 Mile To Beach,Beach Ownership(Public)
Roof Type Shingle
Total Parking Spaces 4
Garage No
Building
Lot Description Cleared, Level
Foundation Block
Sewer Public Sewer
Water Public
Others
Senior Community false
Read Less Info
Want to know what your home might be worth? Contact us for a FREE valuation!

Our team is ready to help you sell your home for the highest possible price ASAP
Bought with Donna Sawyer • Sotheby's International Realty
GET MORE INFORMATION

Real Estate Agent | Lic# 9532671







